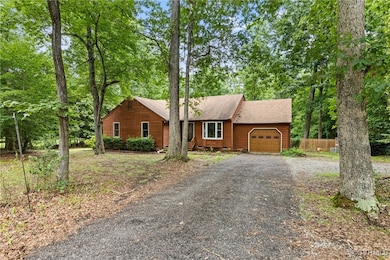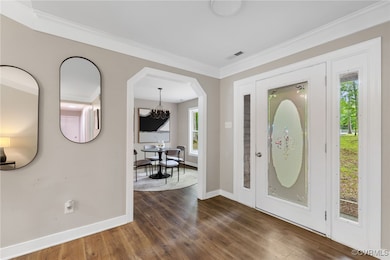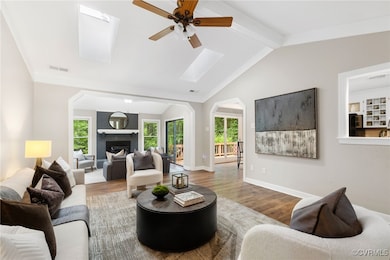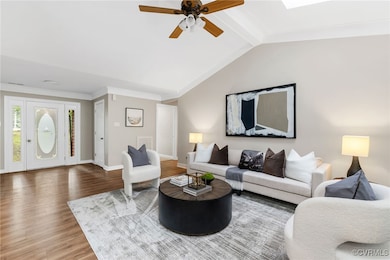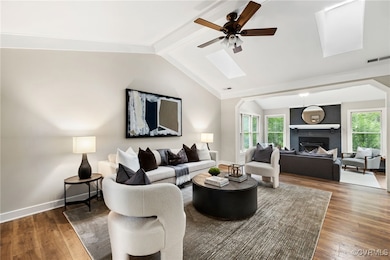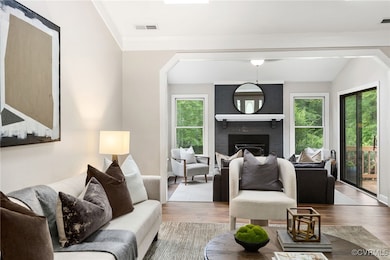
14124 River Rd Chesterfield, VA 23838
South Chesterfield County NeighborhoodEstimated payment $2,492/month
Highlights
- Popular Property
- Cathedral Ceiling
- Breakfast Area or Nook
- Deck
- Separate Formal Living Room
- Beamed Ceilings
About This Home
Welcome to this charming 3-bedroom, 2-bath ranch home nestled on 1.85 private acres in Chesterfield. Set back from the road & surrounded by mature trees, the home features a long pull-through driveway, landscaped flower beds, mature trees & classic cedar siding for timeless curb appeal. Step inside to find durable LVP flooring throughout the main living spaces. The spacious great room boasts vaulted ceilings with an exposed beam, two skylights, a ceiling fan & steps down into the den with five windows, a cozy brick fireplace with wood-burning insert & additional skylights—offering the perfect space to relax or entertain. The formal dining room features a bay window & chandelier & flows into the eat-in kitchen—complete with black appliances, electric cooking, a country-style stainless sink, a double-door pantry, ample prep space & a bright morning area with skylight. The generously sized primary suite features large windows overlooking the backyard, an ensuite bath with soaking tub, walk-in shower, skylight, marble-look LVP floors & a spacious 7.6 x 7.6 walk-in closet. Two additional bedrooms, a full hall bath & ample closet storage complete the private wing. Outside, enjoy the 11x13 back deck, picket-fenced area for pets or play & the expansive 1.85-acre property with wooded rear lot lines (Zoned A for agricultural use). Bonus features include a chicken coop, raised garden beds & a huge 10x20 shed with multiple entry points—ideal for storing lawn equipment or hobby gear. The oversized 1.5-car garage offers attic access, washer/dryer hookups, electric opener & pedestrian door. Don’t miss the opportunity to own this serene slice of country living with easy access to everything Chesterfield has to offer!
Listing Agent
Long & Foster REALTORS Brokerage Phone: (804) 432-3408 License #0225175558 Listed on: 07/07/2025

Co-Listing Agent
Long & Foster REALTORS Brokerage Phone: (804) 432-3408 License #0225236829
Home Details
Home Type
- Single Family
Est. Annual Taxes
- $3,345
Year Built
- Built in 1991
Lot Details
- 1.85 Acre Lot
- Picket Fence
- Back Yard Fenced
Parking
- 1.5 Car Direct Access Garage
- Driveway
- Unpaved Parking
Home Design
- Frame Construction
- Composition Roof
- Cedar
Interior Spaces
- 1,875 Sq Ft Home
- 1-Story Property
- Beamed Ceilings
- Cathedral Ceiling
- Ceiling Fan
- Skylights
- Recessed Lighting
- Self Contained Fireplace Unit Or Insert
- Bay Window
- Sliding Doors
- Separate Formal Living Room
- Dining Area
- Crawl Space
- Storm Doors
- Washer and Dryer Hookup
Kitchen
- Breakfast Area or Nook
- Electric Cooktop
- Stove
- Range Hood
- Microwave
- Laminate Countertops
Flooring
- Partially Carpeted
- Vinyl
Bedrooms and Bathrooms
- 3 Bedrooms
- En-Suite Primary Bedroom
- Walk-In Closet
- 2 Full Bathrooms
Outdoor Features
- Deck
- Exterior Lighting
- Shed
- Stoop
Schools
- Grange Hall Elementary School
- Bailey Bridge Middle School
- Manchester High School
Utilities
- Central Air
- Heat Pump System
- Well
- Water Heater
- Septic Tank
Listing and Financial Details
- Tax Lot 35
- Assessor Parcel Number 723-64-33-97-300-000
Map
Home Values in the Area
Average Home Value in this Area
Tax History
| Year | Tax Paid | Tax Assessment Tax Assessment Total Assessment is a certain percentage of the fair market value that is determined by local assessors to be the total taxable value of land and additions on the property. | Land | Improvement |
|---|---|---|---|---|
| 2025 | $3,370 | $375,800 | $74,900 | $300,900 |
| 2024 | $3,370 | $364,100 | $72,900 | $291,200 |
| 2023 | $3,112 | $342,000 | $68,900 | $273,100 |
| 2022 | $2,622 | $285,000 | $64,700 | $220,300 |
| 2021 | $2,506 | $261,200 | $62,700 | $198,500 |
| 2020 | $2,461 | $256,400 | $62,700 | $193,700 |
| 2019 | $2,351 | $247,500 | $60,700 | $186,800 |
| 2018 | $2,328 | $242,300 | $58,800 | $183,500 |
| 2017 | $2,304 | $234,800 | $57,800 | $177,000 |
| 2016 | $2,180 | $227,100 | $56,800 | $170,300 |
| 2015 | $2,158 | $222,200 | $56,800 | $165,400 |
| 2014 | $2,080 | $214,100 | $56,800 | $157,300 |
Property History
| Date | Event | Price | Change | Sq Ft Price |
|---|---|---|---|---|
| 07/17/2025 07/17/25 | For Sale | $400,000 | +11.1% | $213 / Sq Ft |
| 07/08/2022 07/08/22 | Sold | $360,000 | +7.5% | $192 / Sq Ft |
| 06/07/2022 06/07/22 | Pending | -- | -- | -- |
| 06/02/2022 06/02/22 | For Sale | $335,000 | -- | $179 / Sq Ft |
Purchase History
| Date | Type | Sale Price | Title Company |
|---|---|---|---|
| Deed | $360,000 | Old Republic National Title | |
| Warranty Deed | $139,500 | -- |
Mortgage History
| Date | Status | Loan Amount | Loan Type |
|---|---|---|---|
| Open | $314,000 | New Conventional | |
| Previous Owner | $111,600 | New Conventional |
Similar Homes in Chesterfield, VA
Source: Central Virginia Regional MLS
MLS Number: 2518905
APN: 723-64-33-97-300-000
- 14221 Sylvan Ridge Rd
- 13601 River Rd
- 11741 Riverpark Dr
- 11861 Riverpark Terrace
- 15210 River Rd
- 14300 Rosebud Rd
- 11701 Winterpock Rd
- 13419 Carters Creek Terrace
- 14430 Rosebud Rd
- 14410 Ranger Rd
- 12207 Balta Rd
- 11201 Danforth Rd
- 18612 Holly Crest Dr
- 11820 Winterpock Rd
- 11906 Carters Garden Terrace
- 11912 Longtown Dr
- 11701 Longtown Dr
- 15037 Hazelbury Cir
- 11936 Winterpock Rd
- 11037 Wooferton Ct
- 8513 Payter Ct
- 15319 Traley Ct
- 14600 Helmsman Ct
- 7209 Hancock Chase Ct Unit 7209 Hancock Chase Ct
- 14711 Hancock Crest Way
- 7304 Hancock Towns Ln Unit A-4
- 7300 Ashlake Pkwy
- 7306 Proud Clarion Ln
- 7300 Southwind Dr
- 15356 Oasis Sun Way
- 15312 Oasis Sun Alley
- 15560 Cosby Village Ave
- 17617 Memorial Tournament Dr
- 18101 Golden Bear Trace
- 6050 Harbour Green Dr
- 13361 Diamond Ridge Dr
- 13101 Lowery Bluff Way
- 5806 Laurel Trail Ct
- 4928 Long Shadow Dr
- 5200 Hunt Master Dr

