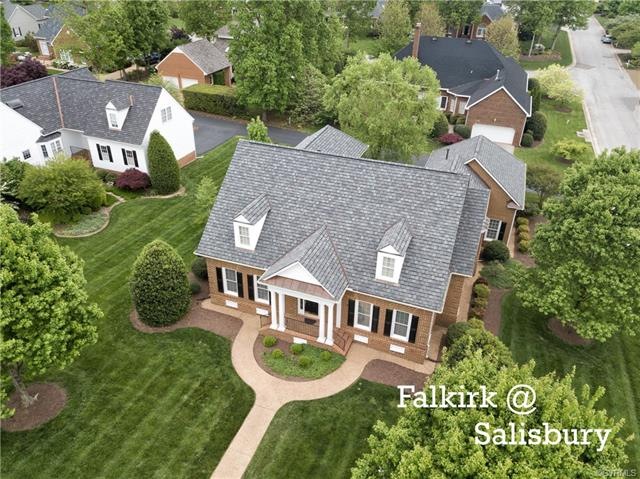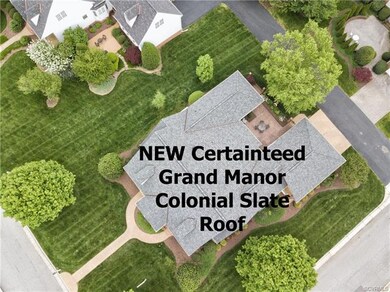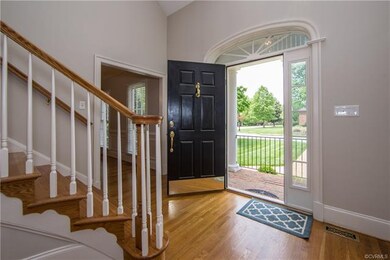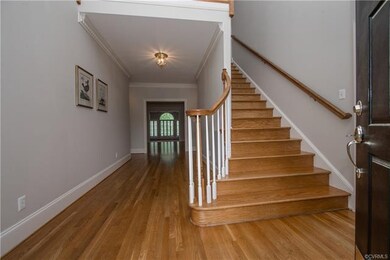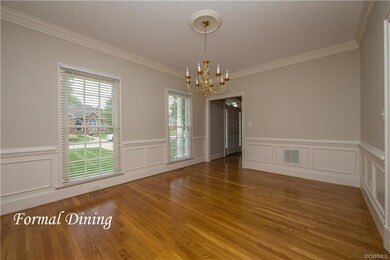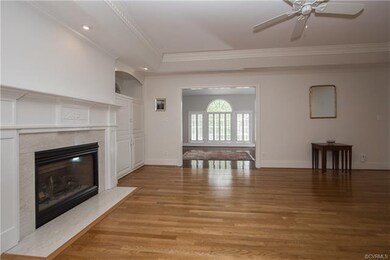
14125 Mortemer Rd Midlothian, VA 23113
Salisbury NeighborhoodHighlights
- Cape Cod Architecture
- Wood Flooring
- Corner Lot
- Bettie Weaver Elementary School Rated A-
- Separate Formal Living Room
- Palladian Windows
About This Home
As of August 2021CUSTOM BUILT easy living home with fine details and TWO FIRST FLOOR MASTERS! Exceptional trimwork defined by dental molding, built-ins and trey ceilings. Inviting 2 story foyer with loft, hardwood floors through out. 3 full baths have ceramic floors. Next to formal dining room, the eat-in kitchen has abundant cabinetry and walk-in pantry. Smooth top cooking on solid surface counters. Bright sunroom with lovely palladian window wall overlooking stamped concrete patio in private courtyard,surrounded by iron fence. Everyroom in this home is of generous size, huge walk-in attic, central vacuum, 2 car garage,and more. EASY CARE home with 3 sides brick and Hardiplank rear. NEW Grand Manor roof with NEW gutters and NEW copper flashings! and that gorgeous lawn... we got the lawn guy for you! Easy trip to Lake Salisbury, Country Club, dining and shops. Minutes to Rt 288!
Last Agent to Sell the Property
Debbie McGee
Long & Foster REALTORS License #0225182569 Listed on: 02/14/2019

Home Details
Home Type
- Single Family
Est. Annual Taxes
- $5,251
Year Built
- Built in 2000
Lot Details
- 0.38 Acre Lot
- Back Yard Fenced
- Corner Lot
- Level Lot
- Sprinkler System
- Zoning described as R15
HOA Fees
- $29 Monthly HOA Fees
Parking
- 2 Car Attached Garage
- Oversized Parking
- Garage Door Opener
- Driveway
Home Design
- Cape Cod Architecture
- Brick Exterior Construction
- Composition Roof
- HardiePlank Type
Interior Spaces
- 3,785 Sq Ft Home
- 1-Story Property
- Central Vacuum
- Built-In Features
- Bookcases
- Tray Ceiling
- Ceiling Fan
- Gas Fireplace
- Palladian Windows
- Separate Formal Living Room
Kitchen
- Eat-In Kitchen
- Built-In Oven
- Induction Cooktop
- Microwave
- Dishwasher
- Disposal
Flooring
- Wood
- Ceramic Tile
Bedrooms and Bathrooms
- 4 Bedrooms
Outdoor Features
- Patio
Schools
- Bettie Weaver Elementary School
- Midlothian Middle School
- Midlothian High School
Utilities
- Zoned Heating and Cooling
- Heating System Uses Natural Gas
- Gas Water Heater
Community Details
- Salisbury Subdivision
Listing and Financial Details
- Tax Lot 28
- Assessor Parcel Number 723-71-58-08-700-000
Ownership History
Purchase Details
Home Financials for this Owner
Home Financials are based on the most recent Mortgage that was taken out on this home.Purchase Details
Home Financials for this Owner
Home Financials are based on the most recent Mortgage that was taken out on this home.Purchase Details
Home Financials for this Owner
Home Financials are based on the most recent Mortgage that was taken out on this home.Purchase Details
Home Financials for this Owner
Home Financials are based on the most recent Mortgage that was taken out on this home.Purchase Details
Home Financials for this Owner
Home Financials are based on the most recent Mortgage that was taken out on this home.Similar Homes in Midlothian, VA
Home Values in the Area
Average Home Value in this Area
Purchase History
| Date | Type | Sale Price | Title Company |
|---|---|---|---|
| Warranty Deed | $725,000 | Old Republic | |
| Warranty Deed | $549,000 | First American Title | |
| Warranty Deed | $560,000 | -- | |
| Warranty Deed | -- | -- | |
| Warranty Deed | $64,000 | -- |
Mortgage History
| Date | Status | Loan Amount | Loan Type |
|---|---|---|---|
| Open | $44,665 | Credit Line Revolving | |
| Open | $580,000 | New Conventional | |
| Previous Owner | $521,550 | New Conventional | |
| Previous Owner | $545,278 | FHA | |
| Previous Owner | $50,000 | New Conventional | |
| Previous Owner | $270,000 | New Conventional |
Property History
| Date | Event | Price | Change | Sq Ft Price |
|---|---|---|---|---|
| 08/18/2021 08/18/21 | Sold | $725,000 | +11.5% | $188 / Sq Ft |
| 06/25/2021 06/25/21 | Pending | -- | -- | -- |
| 06/21/2021 06/21/21 | For Sale | $650,000 | +18.4% | $168 / Sq Ft |
| 08/09/2019 08/09/19 | Sold | $549,000 | -0.2% | $145 / Sq Ft |
| 06/29/2019 06/29/19 | Pending | -- | -- | -- |
| 06/25/2019 06/25/19 | For Sale | $549,900 | 0.0% | $145 / Sq Ft |
| 06/06/2019 06/06/19 | Pending | -- | -- | -- |
| 06/01/2019 06/01/19 | Price Changed | $549,900 | -6.6% | $145 / Sq Ft |
| 04/26/2019 04/26/19 | For Sale | $588,450 | +7.2% | $155 / Sq Ft |
| 04/25/2019 04/25/19 | Off Market | $549,000 | -- | -- |
| 02/14/2019 02/14/19 | For Sale | $599,900 | +7.1% | $158 / Sq Ft |
| 07/31/2015 07/31/15 | Sold | $560,000 | +0.2% | $148 / Sq Ft |
| 05/16/2015 05/16/15 | Pending | -- | -- | -- |
| 04/27/2015 04/27/15 | For Sale | $559,000 | -- | $148 / Sq Ft |
Tax History Compared to Growth
Tax History
| Year | Tax Paid | Tax Assessment Tax Assessment Total Assessment is a certain percentage of the fair market value that is determined by local assessors to be the total taxable value of land and additions on the property. | Land | Improvement |
|---|---|---|---|---|
| 2025 | $8,095 | $906,700 | $122,400 | $784,300 |
| 2024 | $8,095 | $852,000 | $104,400 | $747,600 |
| 2023 | $6,776 | $744,600 | $99,900 | $644,700 |
| 2022 | $6,444 | $700,400 | $93,600 | $606,800 |
| 2021 | $5,721 | $597,400 | $91,800 | $505,600 |
| 2020 | $5,353 | $556,600 | $90,900 | $465,700 |
| 2019 | $5,279 | $555,700 | $90,000 | $465,700 |
| 2018 | $5,185 | $552,700 | $90,000 | $462,700 |
| 2017 | $5,070 | $522,900 | $90,000 | $432,900 |
| 2016 | $5,020 | $522,900 | $90,000 | $432,900 |
| 2015 | $4,906 | $511,000 | $90,000 | $421,000 |
| 2014 | $4,829 | $503,000 | $84,600 | $418,400 |
Agents Affiliated with this Home
-
James Strum

Seller's Agent in 2021
James Strum
Long & Foster
(804) 432-3408
7 in this area
609 Total Sales
-
Chris Paquette
C
Buyer's Agent in 2021
Chris Paquette
Craig Via Realty & Relocation
(804) 334-6879
2 in this area
8 Total Sales
-
D
Seller's Agent in 2019
Debbie McGee
Long & Foster
-
Casie Woodfin

Buyer's Agent in 2019
Casie Woodfin
Shaheen Ruth Martin & Fonville
(804) 307-6608
1 in this area
67 Total Sales
-
Dianne Long

Seller's Agent in 2015
Dianne Long
Napier REALTORS ERA
(804) 334-3041
26 in this area
136 Total Sales
-
Susan McKinstry Morris

Buyer's Agent in 2015
Susan McKinstry Morris
Joyner Fine Properties
(804) 647-4474
12 in this area
75 Total Sales
Map
Source: Central Virginia Regional MLS
MLS Number: 1903844
APN: 723-71-58-08-700-000
- 13901 Dunkeld Terrace
- 2141 Chepstow Terrace
- 2242 Banstead Rd
- 14530 Gildenborough Dr
- 2360 Castlebridge Rd
- 1813 Gildenborough Ct
- 14806 Creekbrook Place
- 431 Michaux View Terrace
- 14302 Fulford Ct
- 14434 Michaux Springs Dr
- 14906 Bridge Spring Dr
- 14942 Bridge Spring Dr
- 13951 Whitechapel Rd
- 2303 Bream Dr
- 1665 Ewing Park Loop
- 13501 W Salisbury Rd
- 2701 Cassaway Rd
- 2319 Founders Bridge Rd
- 1480 Railroad Ave
- 14231 Riverdowns Dr S
