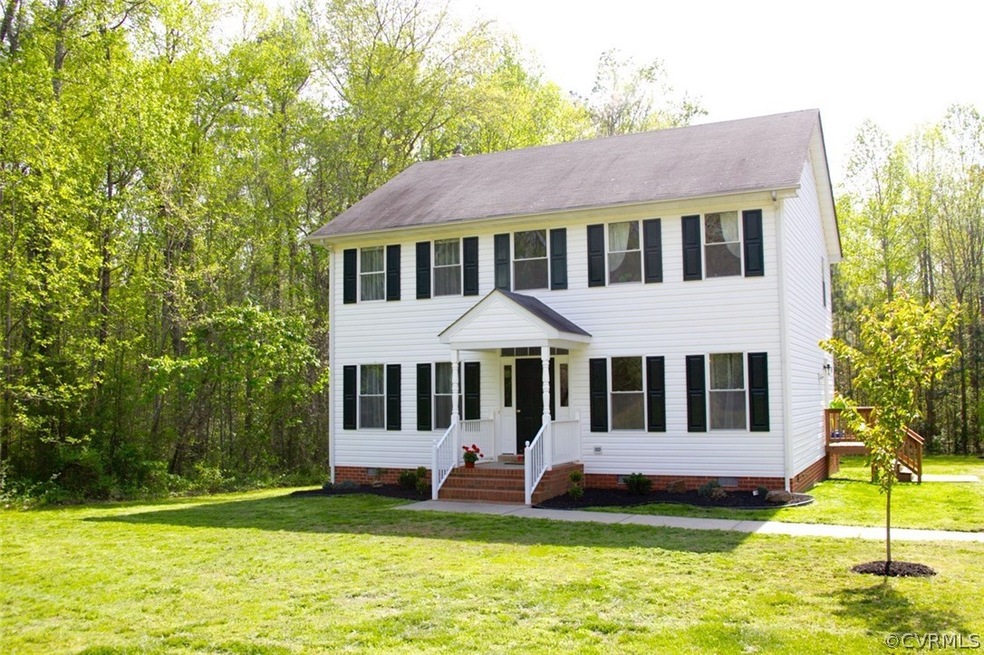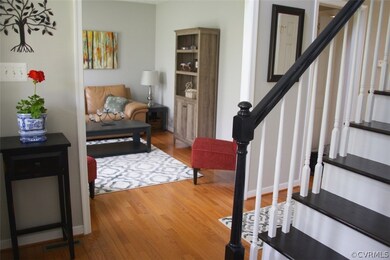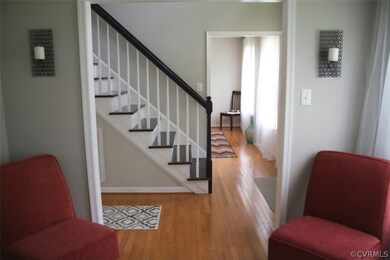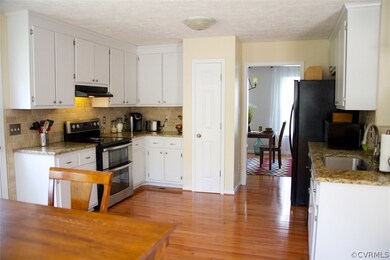
14125 Mountain Rd Glen Allen, VA 23059
Highlights
- Colonial Architecture
- Deck
- Separate Formal Living Room
- Liberty Middle School Rated A-
- Wood Flooring
- Granite Countertops
About This Home
As of July 2025Hanover County at it's BEST....Privacy and Connivence in sought after Hanover County all within minutes of Short Pump Town Center, the Town of Ashland as well as interstate. This 3 Bedroom, 2 1/2 bath Colonial shows over 2,000 sq/ft with amazing upgrades you have to see. Eat-In Kitchen has had complete renovation with New Granite Countertops and Tiled Backsplash, New Hardwood Floors, Refinished Cabinets and New Light Fixtures throughout. All rooms freshly painted. Refrigerator, dishwasher, oven, microwave, washer/dryer all convey. This Move-in ready home is ideal for casual living and entertaining whether you're having a bbq on your private deck or playing in the spacious backyard with the children or dogs. Don't wait and miss an opportunity for your next home as this listing will not last long.
Last Agent to Sell the Property
Phillip Cobb
Coldwell Banker Dew Realty Inc License #0225208949 Listed on: 04/21/2016
Home Details
Home Type
- Single Family
Est. Annual Taxes
- $1,669
Year Built
- Built in 2003
Lot Details
- 1.64 Acre Lot
- Zoning described as A1
Home Design
- Colonial Architecture
- Brick Exterior Construction
- Shingle Roof
- Composition Roof
- Vinyl Siding
Interior Spaces
- 2,056 Sq Ft Home
- 2-Story Property
- Fireplace Features Masonry
- Greenhouse Windows
- Separate Formal Living Room
Kitchen
- Eat-In Kitchen
- Stove
- Microwave
- Dishwasher
- Granite Countertops
Flooring
- Wood
- Partially Carpeted
Bedrooms and Bathrooms
- 3 Bedrooms
Laundry
- Dryer
- Washer
Parking
- No Garage
- Driveway
- Unpaved Parking
Outdoor Features
- Deck
Schools
- Elmont Elementary School
- Liberty Middle School
- Patrick Henry High School
Utilities
- Zoned Heating and Cooling
- Well
- Water Heater
- Septic Tank
Listing and Financial Details
- Tax Lot 2
- Assessor Parcel Number 7748-89-1221
Ownership History
Purchase Details
Home Financials for this Owner
Home Financials are based on the most recent Mortgage that was taken out on this home.Purchase Details
Home Financials for this Owner
Home Financials are based on the most recent Mortgage that was taken out on this home.Purchase Details
Home Financials for this Owner
Home Financials are based on the most recent Mortgage that was taken out on this home.Purchase Details
Similar Homes in the area
Home Values in the Area
Average Home Value in this Area
Purchase History
| Date | Type | Sale Price | Title Company |
|---|---|---|---|
| Bargain Sale Deed | $385,000 | Old Republic National Title In | |
| Bargain Sale Deed | $385,000 | Old Republic National Title In | |
| Warranty Deed | $260,000 | None Available | |
| Warranty Deed | $208,000 | -- | |
| Warranty Deed | $157,000 | -- |
Mortgage History
| Date | Status | Loan Amount | Loan Type |
|---|---|---|---|
| Previous Owner | $262 | New Conventional | |
| Previous Owner | $20,000 | Stand Alone Second | |
| Previous Owner | $255,290 | FHA | |
| Previous Owner | $183,000 | Credit Line Revolving | |
| Previous Owner | $20,800 | Purchase Money Mortgage | |
| Previous Owner | $166,400 | New Conventional |
Property History
| Date | Event | Price | Change | Sq Ft Price |
|---|---|---|---|---|
| 07/10/2025 07/10/25 | Sold | $385,000 | -4.9% | $187 / Sq Ft |
| 06/16/2025 06/16/25 | Pending | -- | -- | -- |
| 06/11/2025 06/11/25 | Price Changed | $405,000 | -3.6% | $197 / Sq Ft |
| 05/16/2025 05/16/25 | For Sale | $420,000 | +61.5% | $204 / Sq Ft |
| 06/17/2016 06/17/16 | Sold | $260,000 | +4.0% | $126 / Sq Ft |
| 04/24/2016 04/24/16 | Pending | -- | -- | -- |
| 04/21/2016 04/21/16 | For Sale | $250,000 | -- | $122 / Sq Ft |
Tax History Compared to Growth
Tax History
| Year | Tax Paid | Tax Assessment Tax Assessment Total Assessment is a certain percentage of the fair market value that is determined by local assessors to be the total taxable value of land and additions on the property. | Land | Improvement |
|---|---|---|---|---|
| 2025 | $4,261 | $526,000 | $96,100 | $429,900 |
| 2024 | $3,892 | $480,500 | $82,300 | $398,200 |
| 2023 | $3,700 | $480,500 | $82,300 | $398,200 |
| 2022 | $3,153 | $389,300 | $72,900 | $316,400 |
| 2021 | $2,182 | $269,400 | $68,400 | $201,000 |
| 2020 | $2,182 | $269,400 | $68,400 | $201,000 |
| 2019 | $1,973 | $243,600 | $59,100 | $184,500 |
| 2018 | $1,973 | $243,600 | $59,100 | $184,500 |
| 2017 | $1,973 | $243,600 | $59,100 | $184,500 |
| 2016 | $1,669 | $206,000 | $54,300 | $151,700 |
| 2015 | $1,669 | $206,000 | $54,300 | $151,700 |
| 2014 | $1,669 | $206,000 | $54,300 | $151,700 |
Agents Affiliated with this Home
-

Seller's Agent in 2025
Kendal Davenport
The Hogan Group Real Estate
(804) 347-8853
73 Total Sales
-
P
Seller's Agent in 2016
Phillip Cobb
Coldwell Banker Dew Realty Inc
-

Buyer's Agent in 2016
Bob Flanagan
Long & Foster REALTORS
(804) 412-2301
45 Total Sales
Map
Source: Central Virginia Regional MLS
MLS Number: 1609054
APN: 7748-89-1221
- 11491 New Farrington Ct
- 14256 Ashland Rd
- TBD Allen Ln
- 2.1 Ashland Rd
- 14398 Mountain Rd
- 10801 Cherry Hill Dr
- 9573 Seven Sisters Dr
- 10932 Dominion Fairways Ln
- 13320 Farm View Dr
- 11908 Shady Hills Ct
- 5908 Dominion Fairways Ct
- 12020 Bennett Ct
- 5835 Shady Hills Way
- 13048 Farrington Rd
- 12313 Old Greenway Ct
- 6229 Ginda Terrace
- 11742 Olde Covington Way
- 12448 Whisana Ln
- 11809 Park Forest Ct
- 12216 Marsett Ct Unit 202






