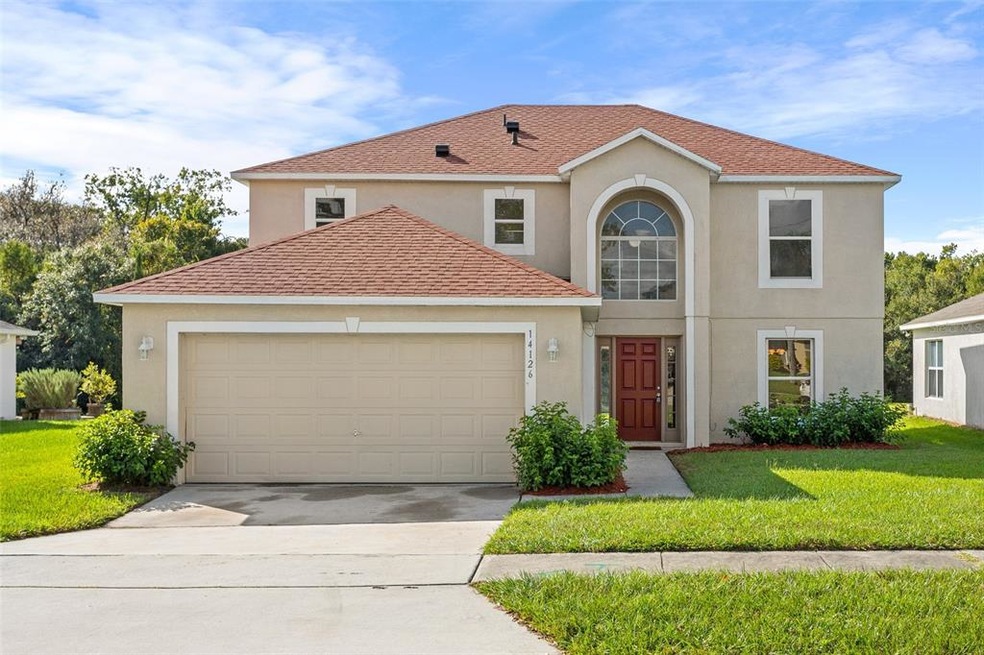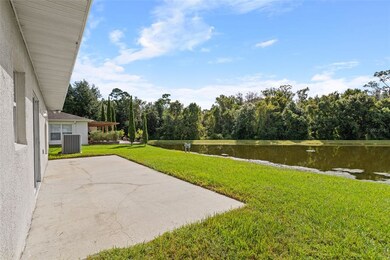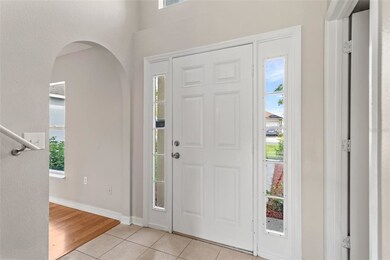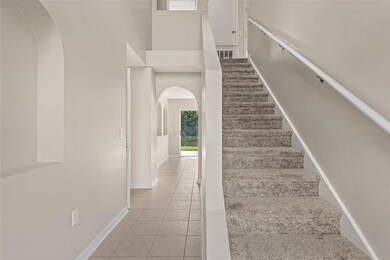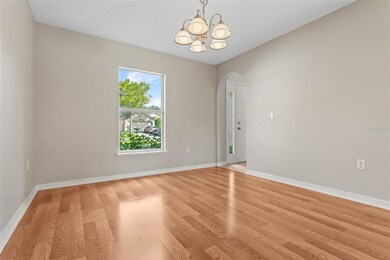
14126 Econ Woods Ln Orlando, FL 32826
Highlights
- 63 Feet of Waterfront
- Bonus Room
- Front Porch
- View of Trees or Woods
- Family Room Off Kitchen
- 2 Car Attached Garage
About This Home
As of December 2021Upgraded four bedroom 2.5 bath home located within a ten minute drive to the north entrance of UCF. The bonus room on the first floor can serve as a fifth bedroom or office space. Featuring brand new laminate flooring, carpet, fixtures, a stainless-steel refrigerator and an electric range. The whole interior was just repainted. A re-roof was completed in October 2019. The H/VAC was changed out in September 2018. The exterior was pressure washed and mulch was added around the front porch recently. The exterior was painted within the last few years. With no rear neighbors and a view of the Econ Woods, this home boasts peace and tranquility all within the heart of bustling East Orlando. A complimentary one-year home warranty will be extended to the buyer who closes on this property. Easy commute to the Central Florida Research Park, Waterford Lakes, the Quadrangle, and the 408 East/West Expressway.
Last Agent to Sell the Property
COLDWELL BANKER REALTY License #3430583 Listed on: 10/15/2021

Home Details
Home Type
- Single Family
Est. Annual Taxes
- $3,960
Year Built
- Built in 2004
Lot Details
- 6,183 Sq Ft Lot
- 63 Feet of Waterfront
- North Facing Home
HOA Fees
- $31 Monthly HOA Fees
Parking
- 2 Car Attached Garage
Property Views
- Pond
- Woods
Home Design
- Bi-Level Home
- Slab Foundation
- Shingle Roof
- Concrete Siding
- Block Exterior
- Stucco
Interior Spaces
- 2,222 Sq Ft Home
- Family Room Off Kitchen
- Bonus Room
- Laundry in unit
Kitchen
- Eat-In Kitchen
- Convection Oven
- Range
- Dishwasher
- Disposal
Flooring
- Carpet
- Laminate
- Tile
Bedrooms and Bathrooms
- 4 Bedrooms
- Walk-In Closet
Outdoor Features
- Patio
- Exterior Lighting
- Front Porch
Schools
- Bonneville Elementary School
- Corner Lake Middle School
- East River High School
Utilities
- Central Heating and Cooling System
- Underground Utilities
Community Details
- Preferred Community Management, Inc. Association, Phone Number (407) 681-0394
- Visit Association Website
- Built by Maronda Homes
- Econ Woods Subdivision
Listing and Financial Details
- Home warranty included in the sale of the property
- Down Payment Assistance Available
- Visit Down Payment Resource Website
- Tax Lot 31
- Assessor Parcel Number 13-22-31-2391-00-310
Ownership History
Purchase Details
Home Financials for this Owner
Home Financials are based on the most recent Mortgage that was taken out on this home.Purchase Details
Home Financials for this Owner
Home Financials are based on the most recent Mortgage that was taken out on this home.Purchase Details
Home Financials for this Owner
Home Financials are based on the most recent Mortgage that was taken out on this home.Purchase Details
Purchase Details
Home Financials for this Owner
Home Financials are based on the most recent Mortgage that was taken out on this home.Purchase Details
Home Financials for this Owner
Home Financials are based on the most recent Mortgage that was taken out on this home.Similar Homes in Orlando, FL
Home Values in the Area
Average Home Value in this Area
Purchase History
| Date | Type | Sale Price | Title Company |
|---|---|---|---|
| Deed | -- | Elkins Law Firm Pl | |
| Warranty Deed | $377,000 | Sunbelt Title Agency | |
| Special Warranty Deed | $150,000 | American Home Title Of Tampa | |
| Trustee Deed | -- | Attorney | |
| Warranty Deed | $310,000 | Global America Title Service | |
| Special Warranty Deed | $182,700 | Kampf Title & Guaranty Corpo |
Mortgage History
| Date | Status | Loan Amount | Loan Type |
|---|---|---|---|
| Open | $301,600 | New Conventional | |
| Previous Owner | $105,000 | New Conventional | |
| Previous Owner | $120,000 | Purchase Money Mortgage | |
| Previous Owner | $248,000 | Purchase Money Mortgage | |
| Previous Owner | $172,330 | Purchase Money Mortgage |
Property History
| Date | Event | Price | Change | Sq Ft Price |
|---|---|---|---|---|
| 12/31/2021 12/31/21 | Rented | $2,450 | 0.0% | -- |
| 12/21/2021 12/21/21 | Price Changed | $2,449 | 0.0% | $1 / Sq Ft |
| 12/02/2021 12/02/21 | Sold | $377,000 | 0.0% | $170 / Sq Ft |
| 12/01/2021 12/01/21 | For Rent | $2,650 | 0.0% | -- |
| 10/27/2021 10/27/21 | Pending | -- | -- | -- |
| 10/24/2021 10/24/21 | For Sale | $365,000 | 0.0% | $164 / Sq Ft |
| 10/18/2021 10/18/21 | Pending | -- | -- | -- |
| 10/15/2021 10/15/21 | For Sale | $365,000 | -- | $164 / Sq Ft |
Tax History Compared to Growth
Tax History
| Year | Tax Paid | Tax Assessment Tax Assessment Total Assessment is a certain percentage of the fair market value that is determined by local assessors to be the total taxable value of land and additions on the property. | Land | Improvement |
|---|---|---|---|---|
| 2025 | $6,641 | $409,520 | $55,000 | $354,520 |
| 2024 | $5,946 | $392,700 | $55,000 | $337,700 |
| 2023 | $5,946 | $372,568 | $60,000 | $312,568 |
| 2022 | $5,259 | $312,873 | $50,000 | $262,873 |
| 2021 | $4,457 | $256,925 | $45,000 | $211,925 |
| 2020 | $3,960 | $234,689 | $40,000 | $194,689 |
| 2019 | $3,965 | $222,875 | $40,000 | $182,875 |
| 2018 | $3,746 | $213,103 | $35,000 | $178,103 |
| 2017 | $3,459 | $193,946 | $20,500 | $173,446 |
| 2016 | $3,187 | $172,505 | $20,000 | $152,505 |
| 2015 | $3,043 | $162,977 | $20,000 | $142,977 |
| 2014 | $2,773 | $137,317 | $17,000 | $120,317 |
Agents Affiliated with this Home
-
Steve Simpson

Seller's Agent in 2021
Steve Simpson
407 PROPERTIES
(407) 545-2594
48 Total Sales
-
Christopher Dunkel
C
Seller's Agent in 2021
Christopher Dunkel
COLDWELL BANKER REALTY
(618) 694-8346
8 Total Sales
-
Ryan Everroad
R
Buyer's Agent in 2021
Ryan Everroad
407 PROPERTIES
(407) 545-2594
15 Total Sales
-
Bleu Santana
B
Buyer's Agent in 2021
Bleu Santana
407 PROPERTIES
(321) 299-5895
14 Total Sales
Map
Source: Stellar MLS
MLS Number: O5979935
APN: 13-2231-2391-00-310
- 2017 Warwick Hills Dr Unit 1070
- 2013 Warwick Hills Dr Unit 1071
- 2049 Warwick Hills Dr Unit 1062
- 2053 Warwick Hills Dr Unit 1061
- 2223 Pebble Beach Blvd Unit 671
- 14063 Ithaca Way
- 2842 Ithaca Ct
- 1962 Warwick Hills Dr Unit 1105
- 2089 Warwick Hills Dr Unit 1052
- 2743 Nattie Ct
- 2290 Pebble Beach Blvd
- 2184 Pebble Beach Blvd
- 14242 Forest Oaks Dr
- 14239 Muirfield Dr Unit 907
- 14310 Parkview Ct Unit 893
- 2225 Hannah Ln
- 2160 Pebble Beach Blvd
- 1926 Inverary Dr
- 14047 Newcomb Ave
- 2107 Royal Troon Ct Unit 820
