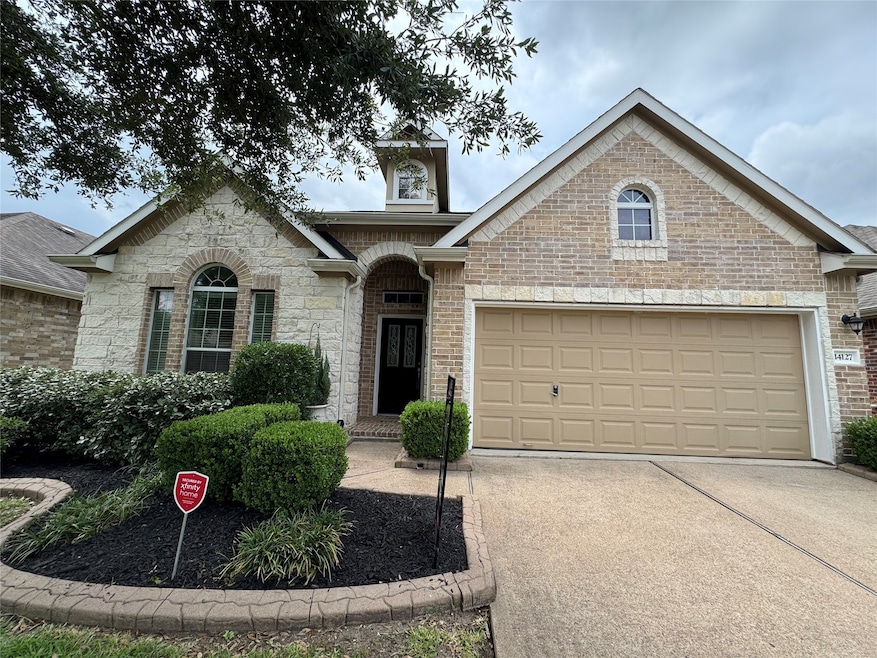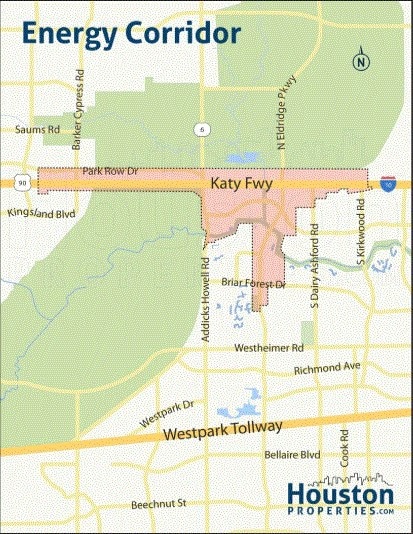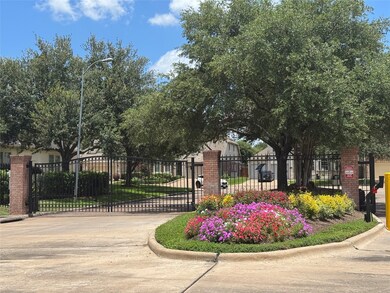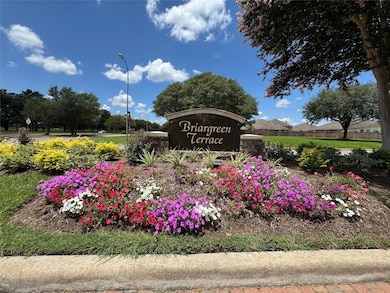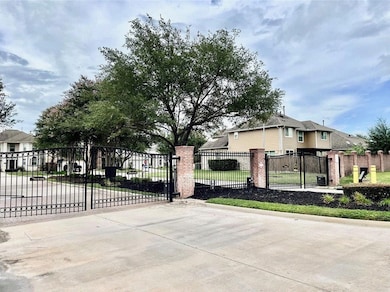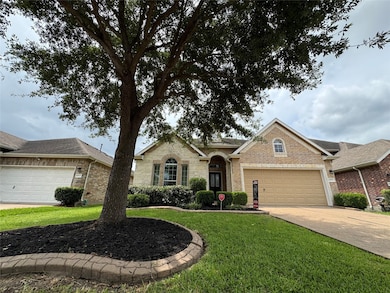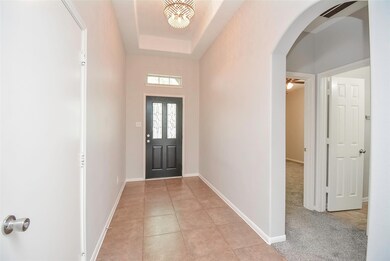14127 Grovemist Ln Houston, TX 77082
Briar Village NeighborhoodHighlights
- 2 Car Attached Garage
- Central Heating and Cooling System
- Patio Home
- Programmable Thermostat
- Ceiling Fan
- Gas Fireplace
About This Home
Situated in a gated community, this house offers a secure and peaceful environment for you to call home. The New Carpets just installed, Total of 4 bedrooms and one can be used as a study room, As you step inside the living area, you'll be greeted by an open floor plan that seamlessly connects the living, dining, and kitchen areas, creating a spacious and inviting atmosphere. Step outside to the backyard, where you'll find a covered patio, providing a great space for outdoor gatherings or simply enjoying a quiet morning coffee. Whether you're looking to relax or entertain, this home offers the perfect balance of comfort and functionality. The great location is next to HWY6 and near Westpark Tollway;Many restaurants and shopping on Westhiemer rd next to the subdivision, Very convenient to Beltway 8, 59, West Houston Hospitals, Don't miss out on the opportunity to make this house your home. Contact us today to schedule a tour and experience all that this wonderful property has to offer!
Home Details
Home Type
- Single Family
Est. Annual Taxes
- $7,600
Year Built
- Built in 2011
Parking
- 2 Car Attached Garage
Home Design
- Patio Home
Interior Spaces
- 2,122 Sq Ft Home
- 1-Story Property
- Ceiling Fan
- Gas Fireplace
- Washer and Gas Dryer Hookup
Kitchen
- Gas Oven
- Gas Cooktop
- Microwave
- Dishwasher
- Disposal
Bedrooms and Bathrooms
- 4 Bedrooms
- 2 Full Bathrooms
Schools
- Holmquist Elementary School
- O'donnell Middle School
- Aisd Draw High School
Utilities
- Central Heating and Cooling System
- Heating System Uses Gas
- Programmable Thermostat
- No Utilities
Additional Features
- Energy-Efficient Thermostat
- 5,250 Sq Ft Lot
Listing and Financial Details
- Property Available on 7/1/25
- Short Term Lease
Community Details
Overview
- Richmond Trace Patio Homes Subdivision
Pet Policy
- Call for details about the types of pets allowed
- Pet Deposit Required
Map
Source: Houston Association of REALTORS®
MLS Number: 60723679
APN: 1236480030004
- 2702 Ridgeglen Ln
- 2802 Ridgeglen Ln
- 14226 Silver Hollow Ln
- 13948 Hollowgreen Dr Unit 25
- 2714 Windy Thicket Ln
- 13882 Hollowgreen Dr Unit 810
- 13886 Hollowgreen Dr Unit 808
- 13798 Hollowgreen Dr Unit 305
- 13835 Hollowgreen Dr
- 2865 Westhollow Dr Unit 61
- 13742 Hollowgreen Dr Unit 604
- 13720 Hollowgreen Dr Unit 706
- 2893 Panagard Dr Unit 42
- 13919 Wickersham Ln
- 14118 Locke Ln
- 2948 Meadowgrass Ln Unit 175
- 14411 Locke Ln
- 13623 Sunswept Way
- 13815 Wickersham Ln
- 2322 Joel Wheaton Rd
- 2715 Cresthollow Ln
- 2600 Westhollow Dr
- 13948 Hollowgreen Dr Unit 25
- 13975 Hollowgreen Dr Unit 1
- 2742 Windy Thicket Ln
- 13922 Hollowgreen Dr Unit 26
- 13892 Hollowgreen Dr Unit 82/805
- 13830 Hollowgreen Dr Unit 101
- 13850 Walnut Hollow Ln
- 14106 Locke Ln
- 13838 Walnut Hollow Ln
- 14111 Wickersham Ln
- 13902 Wickersham Ln
- 2803 Meadowgrass Ln
- 13822 Wickersham Ln
- 13610 Sunswept Way
- 3010 Windchase Blvd Unit 305
- 3034 Windchase Blvd Unit 322
- 3148 Windchase Blvd Unit 442
- 3038 Windchase Blvd Unit 324
