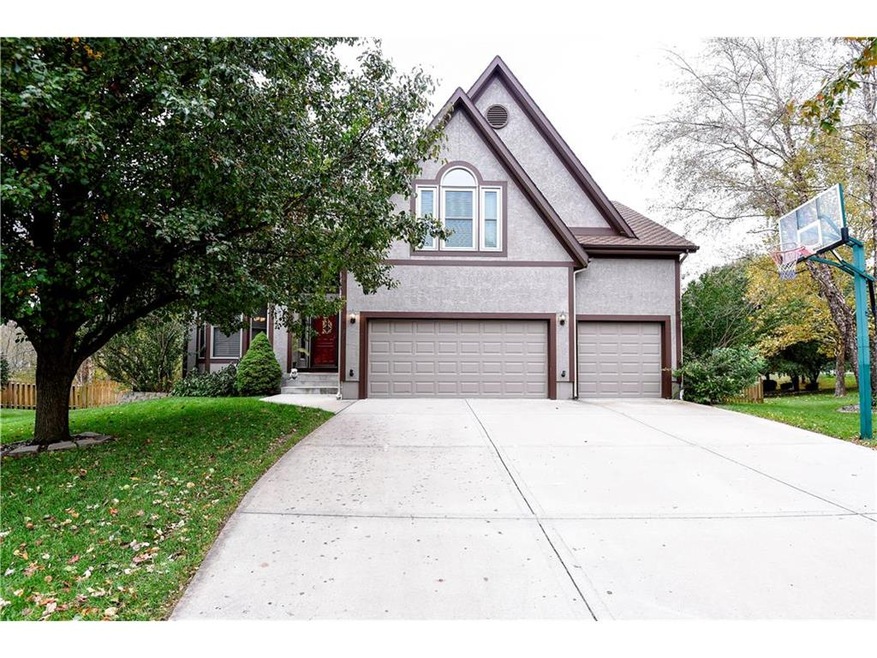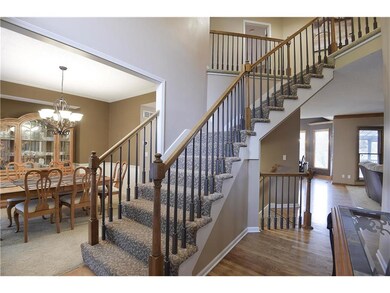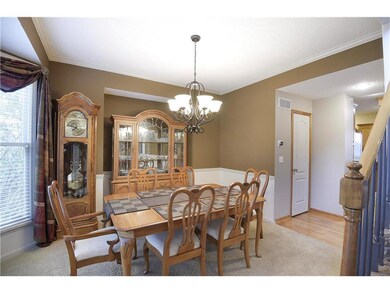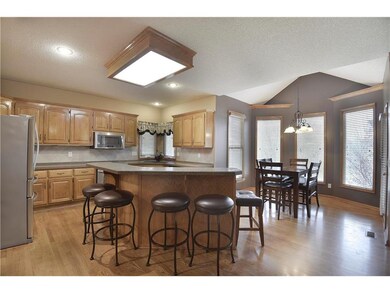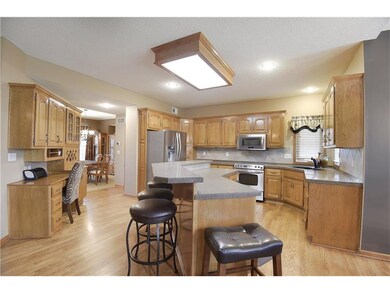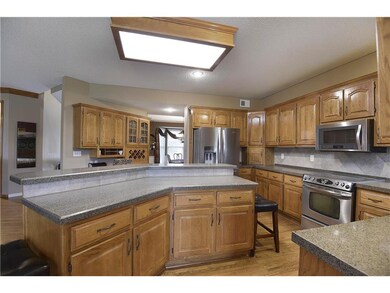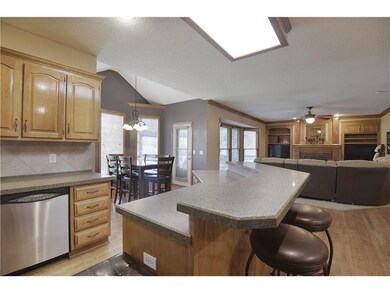
14128 Haskins St Overland Park, KS 66221
Nottingham NeighborhoodEstimated Value: $578,000 - $585,000
Highlights
- Deck
- Vaulted Ceiling
- Wood Flooring
- Liberty View Elementary School Rated A
- Traditional Architecture
- Granite Countertops
About This Home
As of December 2017Welcome to this COZY home which features 4 bedroom 4.5 baths,Large open kitchen with big bar top island,lots of cabinets, stainless steel appliances,window faces the backyard with gorgeous views of the walking trails.Huge deck with new pergola includes outdoor solar blinds and ceiling fan/light. Newly remodeled daylight finished basement includes wet bar,minifridge, and full bath. Smart home wireless thstat,sprinkler, new sump pump,newer roof,gutters,garage doors,newer tankless water heater,NEWER AC. MOVE IN READY! Neighborhood pool at the top of the street. Newly landscaped gardens, Newly installed container garden/deck sprinkler system with timer.
Last Agent to Sell the Property
Compass Realty Group License #SP00043721 Listed on: 11/02/2017

Home Details
Home Type
- Single Family
Est. Annual Taxes
- $4,142
Year Built
- Built in 1998
Lot Details
- 0.31 Acre Lot
- Cul-De-Sac
- Level Lot
- Sprinkler System
- Many Trees
HOA Fees
- $38 Monthly HOA Fees
Parking
- 3 Car Attached Garage
- Garage Door Opener
Home Design
- Traditional Architecture
- Composition Roof
Interior Spaces
- Wet Bar: Carpet, Ceramic Tiles, Shades/Blinds, Wet Bar, Shower Only, Ceiling Fan(s), Double Vanity, Shower Over Tub, Walk-In Closet(s), Separate Shower And Tub, Cathedral/Vaulted Ceiling, Wood Floor, Pantry, Built-in Features, Fireplace
- Built-In Features: Carpet, Ceramic Tiles, Shades/Blinds, Wet Bar, Shower Only, Ceiling Fan(s), Double Vanity, Shower Over Tub, Walk-In Closet(s), Separate Shower And Tub, Cathedral/Vaulted Ceiling, Wood Floor, Pantry, Built-in Features, Fireplace
- Vaulted Ceiling
- Ceiling Fan: Carpet, Ceramic Tiles, Shades/Blinds, Wet Bar, Shower Only, Ceiling Fan(s), Double Vanity, Shower Over Tub, Walk-In Closet(s), Separate Shower And Tub, Cathedral/Vaulted Ceiling, Wood Floor, Pantry, Built-in Features, Fireplace
- Skylights
- Gas Fireplace
- Shades
- Plantation Shutters
- Drapes & Rods
- Great Room with Fireplace
- Family Room
- Formal Dining Room
- Den
- Fire and Smoke Detector
Kitchen
- Breakfast Area or Nook
- Electric Oven or Range
- Dishwasher
- Kitchen Island
- Granite Countertops
- Laminate Countertops
- Disposal
Flooring
- Wood
- Wall to Wall Carpet
- Linoleum
- Laminate
- Stone
- Ceramic Tile
- Luxury Vinyl Plank Tile
- Luxury Vinyl Tile
Bedrooms and Bathrooms
- 4 Bedrooms
- Cedar Closet: Carpet, Ceramic Tiles, Shades/Blinds, Wet Bar, Shower Only, Ceiling Fan(s), Double Vanity, Shower Over Tub, Walk-In Closet(s), Separate Shower And Tub, Cathedral/Vaulted Ceiling, Wood Floor, Pantry, Built-in Features, Fireplace
- Walk-In Closet: Carpet, Ceramic Tiles, Shades/Blinds, Wet Bar, Shower Only, Ceiling Fan(s), Double Vanity, Shower Over Tub, Walk-In Closet(s), Separate Shower And Tub, Cathedral/Vaulted Ceiling, Wood Floor, Pantry, Built-in Features, Fireplace
- Double Vanity
- Bathtub with Shower
Laundry
- Laundry Room
- Laundry on main level
Finished Basement
- Sump Pump
- Sub-Basement: Family Room
- Natural lighting in basement
Outdoor Features
- Deck
- Enclosed patio or porch
Schools
- Liberty View Elementary School
- Blue Valley West High School
Utilities
- Forced Air Heating and Cooling System
Listing and Financial Details
- Assessor Parcel Number NP41000000-0008
Community Details
Overview
- Association fees include trash pick up
- Amesbury Lake Windsor Ridge Subdivision
Recreation
- Community Pool
Ownership History
Purchase Details
Home Financials for this Owner
Home Financials are based on the most recent Mortgage that was taken out on this home.Purchase Details
Home Financials for this Owner
Home Financials are based on the most recent Mortgage that was taken out on this home.Purchase Details
Similar Homes in the area
Home Values in the Area
Average Home Value in this Area
Purchase History
| Date | Buyer | Sale Price | Title Company |
|---|---|---|---|
| Weisguth Ron | -- | First United Title Llc | |
| Wright Stacie | -- | Kansas City Title | |
| National Residential Nominee Services In | -- | Kansas City Title |
Mortgage History
| Date | Status | Borrower | Loan Amount |
|---|---|---|---|
| Open | Weisguth Ron | $323,000 | |
| Closed | Weisguth Ronald J | $340,000 | |
| Previous Owner | Wright Stacie | $274,500 |
Property History
| Date | Event | Price | Change | Sq Ft Price |
|---|---|---|---|---|
| 12/15/2017 12/15/17 | Sold | -- | -- | -- |
| 11/02/2017 11/02/17 | For Sale | $365,000 | -- | $130 / Sq Ft |
Tax History Compared to Growth
Tax History
| Year | Tax Paid | Tax Assessment Tax Assessment Total Assessment is a certain percentage of the fair market value that is determined by local assessors to be the total taxable value of land and additions on the property. | Land | Improvement |
|---|---|---|---|---|
| 2024 | $6,310 | $61,502 | $12,629 | $48,873 |
| 2023 | $6,386 | $61,237 | $12,629 | $48,608 |
| 2022 | $5,463 | $51,508 | $12,629 | $38,879 |
| 2021 | $5,075 | $45,425 | $11,486 | $33,939 |
| 2020 | $5,000 | $44,459 | $9,182 | $35,277 |
| 2019 | $5,076 | $44,171 | $7,069 | $37,102 |
| 2018 | $4,854 | $41,400 | $7,082 | $34,318 |
| 2017 | $4,384 | $36,743 | $7,082 | $29,661 |
| 2016 | $4,080 | $34,178 | $7,082 | $27,096 |
| 2015 | $4,166 | $34,753 | $7,082 | $27,671 |
| 2013 | -- | $32,292 | $7,082 | $25,210 |
Agents Affiliated with this Home
-
Jason Spalitto
J
Seller's Agent in 2017
Jason Spalitto
Compass Realty Group
(913) 915-9283
5 in this area
47 Total Sales
-
Tarra Maes
T
Seller Co-Listing Agent in 2017
Tarra Maes
Platinum Realty LLC
(913) 481-0530
7 Total Sales
-
Patrick Regan

Buyer's Agent in 2017
Patrick Regan
Coldwell Banker Regan Realtors
(913) 226-0110
2 in this area
79 Total Sales
Map
Source: Heartland MLS
MLS Number: 2077603
APN: NP41000000-0008
- 13301 W 142nd St
- 13897 W 140th St
- 13005 W 139th St
- 13808 Richards St
- 13906 Parkhill St
- 14221 Rosehill
- 14681 S Rene St
- 13825 Westgate St
- 13837 Westgate St
- 13841 Westgate St
- 16700 Rosehill
- 14095 S Mullen St
- 12505 138th Place
- 13408 W 138th St
- 14334 S Caenen Ln
- 14193 W 139th St
- 14343 W 142nd Terrace
- 13389 W 147th Terrace
- 14876 S Summit St
- 12200 W 138th Place
- 14128 Haskins St
- 14124 Haskins St
- 14129 Haskins St
- 14953 Haskins St
- 14464 Haskins St
- 14476 Haskins St
- 14338 Haskins St
- 14343 Haskins St
- 14941 Haskins St
- 14382 Haskins St
- 14427 Haskins St
- 14819 Haskins St
- 14879 Haskins St
- 14502 Haskins St
- 14331 Haskins St
- 14360 Haskins St
- 14439 Haskins St
- 14488 Haskins St
- 14391 Haskins St
- 14638 Haskins St
