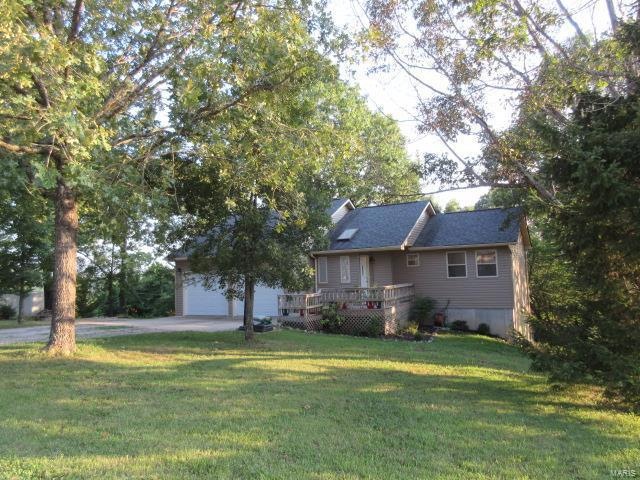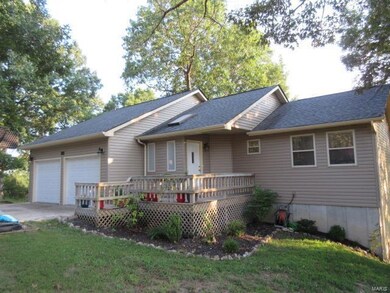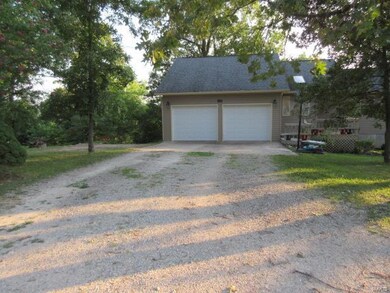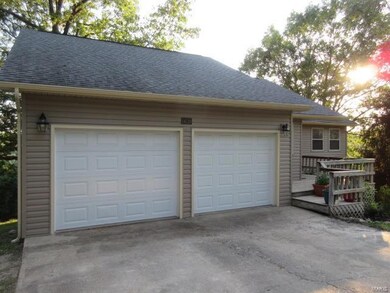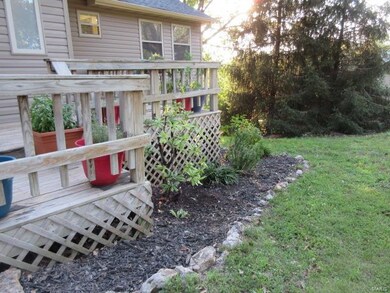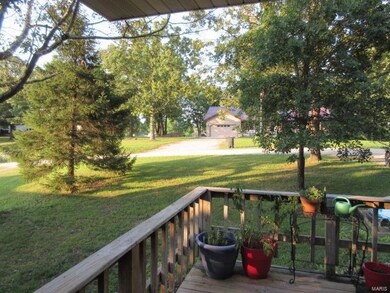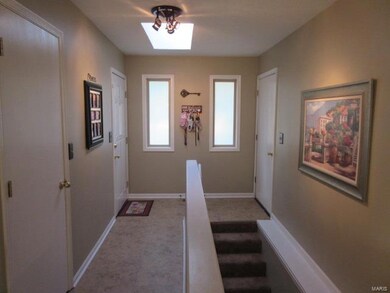
14128 Tabernacle Ln Saint Robert, MO 65584
Highlights
- 1.24 Acre Lot
- Contemporary Architecture
- Bonus Room
- Freedom Elementary School Rated A-
- Backs to Trees or Woods
- Den
About This Home
As of September 2021Take a look at this beautiful 3 bedroom home WITH a 4th room you can use as a bedroom, office or whatever fits your needs! The moment you walk in you know this home has been cared for. A beautiful entry way opens up into a seperate dining area with plenty of space for that huge family table! The kitchen offers plenty of space for entertaining, a walk-in pantry & a stainless steel oven/stove top. The main level also offers a half bathroom for the convenience of your guest. You WILL have trouble finding another home with a living room as large as this one! The living room measures at 21x16 and is has track lighting and an exit to the rear deck! Follow the stairs down to the privacy of the living quarters. You will find a master bedroom with private bathroom and his & hers walk- in closets. You will also find two more bedrooms, each accomidating with big WALK-IN closets! Outside you find a private back yard, front and rear deck and a New Trane HVAC system installed Summer of 2020!
Last Agent to Sell the Property
Fathom Realty MO, LLC License #2007013145 Listed on: 07/16/2021

Home Details
Home Type
- Single Family
Est. Annual Taxes
- $1,011
Year Built
- Built in 1991
Lot Details
- 1.24 Acre Lot
- Backs to Trees or Woods
Parking
- 2 Car Attached Garage
- Garage Door Opener
Home Design
- Contemporary Architecture
- Traditional Architecture
- Vinyl Siding
Interior Spaces
- Multi-Level Property
- Ceiling Fan
- Skylights
- Living Room
- Formal Dining Room
- Den
- Bonus Room
- Partially Carpeted
Kitchen
- Walk-In Pantry
- Electric Oven or Range
- Dishwasher
- Disposal
Bedrooms and Bathrooms
- 3 Bedrooms
- Split Bedroom Floorplan
- Walk-In Closet
- Primary Bathroom is a Full Bathroom
Basement
- Walk-Out Basement
- Basement Fills Entire Space Under The House
- Bedroom in Basement
- Finished Basement Bathroom
Schools
- Waynesville R-Vi Elementary School
- Waynesville Middle School
- Waynesville Sr. High School
Utilities
- Central Air
- Heat Pump System
- Electric Water Heater
Listing and Financial Details
- Assessor Parcel Number 10-6.0-23-000-000-034-008
Ownership History
Purchase Details
Home Financials for this Owner
Home Financials are based on the most recent Mortgage that was taken out on this home.Purchase Details
Home Financials for this Owner
Home Financials are based on the most recent Mortgage that was taken out on this home.Similar Homes in Saint Robert, MO
Home Values in the Area
Average Home Value in this Area
Purchase History
| Date | Type | Sale Price | Title Company |
|---|---|---|---|
| Deed | $195,000 | -- | |
| Warranty Deed | -- | -- |
Mortgage History
| Date | Status | Loan Amount | Loan Type |
|---|---|---|---|
| Previous Owner | $139,393 | New Conventional | |
| Previous Owner | $6,000 | Credit Line Revolving |
Property History
| Date | Event | Price | Change | Sq Ft Price |
|---|---|---|---|---|
| 09/15/2021 09/15/21 | Sold | -- | -- | -- |
| 07/27/2021 07/27/21 | Pending | -- | -- | -- |
| 07/19/2021 07/19/21 | For Sale | $195,000 | 0.0% | $107 / Sq Ft |
| 07/18/2021 07/18/21 | Off Market | -- | -- | -- |
| 07/16/2021 07/16/21 | For Sale | $195,000 | +39.4% | $107 / Sq Ft |
| 08/31/2017 08/31/17 | Sold | -- | -- | -- |
| 06/28/2017 06/28/17 | Pending | -- | -- | -- |
| 06/21/2017 06/21/17 | Price Changed | $139,900 | -3.5% | $67 / Sq Ft |
| 05/02/2017 05/02/17 | Price Changed | $144,900 | -3.3% | $69 / Sq Ft |
| 04/11/2017 04/11/17 | For Sale | $149,900 | -- | $72 / Sq Ft |
Tax History Compared to Growth
Tax History
| Year | Tax Paid | Tax Assessment Tax Assessment Total Assessment is a certain percentage of the fair market value that is determined by local assessors to be the total taxable value of land and additions on the property. | Land | Improvement |
|---|---|---|---|---|
| 2024 | $1,011 | $23,247 | $3,044 | $20,203 |
| 2023 | $988 | $23,247 | $3,044 | $20,203 |
| 2022 | $911 | $23,247 | $3,044 | $20,203 |
| 2021 | $901 | $23,247 | $3,044 | $20,203 |
| 2020 | $883 | $22,285 | $0 | $0 |
| 2019 | $883 | $22,285 | $0 | $0 |
| 2018 | $938 | $23,674 | $0 | $0 |
| 2017 | $937 | $22,432 | $0 | $0 |
| 2016 | $890 | $23,670 | $0 | $0 |
| 2015 | $889 | $23,670 | $0 | $0 |
| 2014 | $889 | $23,670 | $0 | $0 |
Agents Affiliated with this Home
-
Jay Justus
J
Seller's Agent in 2021
Jay Justus
Fathom Realty MO, LLC
(573) 433-5660
21 in this area
56 Total Sales
-
Gary Homer

Buyer's Agent in 2021
Gary Homer
Humboldt Farms & Homes, LLC
(573) 855-4965
18 in this area
53 Total Sales
-
D
Seller's Agent in 2017
Donald Bordwell
EXP Realty LLC
-
J
Buyer's Agent in 2017
Jessica Yankey
Keller Williams Lake of the Ozarks Realty Five
Map
Source: MARIS MLS
MLS Number: MIS21050689
APN: 10-6.0-23-000-000-034-008
- 14615 Hobby Rd
- 22354 Target Rd
- 104 Hickory Ridge Dr Unit 104 & 106
- 100 Hickory Ridge Dr Unit 100, 102, 104 & 106
- 100 Hickory Ridge Dr Unit 100 & 102
- 0 Texas Rd Unit MAR24074289
- 14469 Tailor Rd
- 116 Valley Way
- 21694 Highway 28 W
- 15025 Hackney Dr
- 15120 Hackney Dr
- 22780 Halbert Dr
- 21925 Teak Ln
- 22125 Teak Ln
- 14600 Texas Rd
- 41600 Texas Rd
- 21409 Highway 28
- 22205 Highland Ln
- 109 Locust Ct
- 21275 Highway 28
