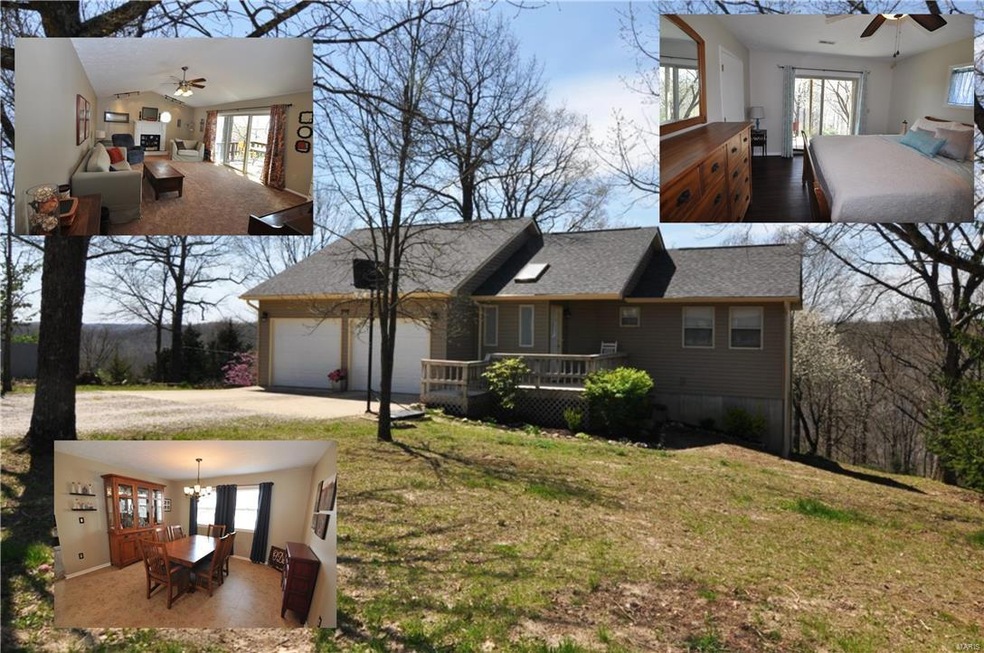
14128 Tabernacle Ln Saint Robert, MO 65584
Highlights
- 1.24 Acre Lot
- Deck
- Vaulted Ceiling
- Freedom Elementary School Rated A-
- Contemporary Architecture
- Backs to Trees or Woods
About This Home
As of September 2021If a "run of the mill" ranch home isn't your style, this immaculate custom home might be just the one! Upstairs houses the spacious kitchen, office, and formal dining (all with gorgeous LVT tile flooring) a powder bathroom, and huge living room with walk out deck overlooking the woods. Downstairs you will find 2 generous bedrooms, laundry room, roomy guest bath, and a large master bedroom suite with his and hers walk in closets, master bath, and walk out doors to it's own patio with wooded view. It sports a 2 car garage so no autos or bikes are left out in the rain. New roof, siding, gutters, counter tops, paint, windows-this home will impress you and your friends! A must see, schedule your private tour today!
Last Agent to Sell the Property
Donald Bordwell
EXP Realty LLC License #2015031790 Listed on: 04/11/2017
Last Buyer's Agent
Jessica Yankey
Keller Williams Lake of the Ozarks Realty Five License #20160166887

Home Details
Home Type
- Single Family
Est. Annual Taxes
- $1,011
Year Built
- 1990
Lot Details
- 1.24 Acre Lot
- Lot Dimensions are 395x103x448x129
- Backs to Trees or Woods
Parking
- 2 Car Attached Garage
- Garage Door Opener
Home Design
- Contemporary Architecture
- Ranch Style House
- Updated or Remodeled
- Vinyl Siding
Interior Spaces
- Vaulted Ceiling
- Sliding Doors
- Living Room
- Formal Dining Room
- Den
- Utility Room
Kitchen
- Electric Oven or Range
- Range Hood
- <<microwave>>
- Dishwasher
- Disposal
Bedrooms and Bathrooms
- 3 Bedrooms
- Shower Only
Basement
- Walk-Out Basement
- Basement Fills Entire Space Under The House
Outdoor Features
- Balcony
- Deck
- Patio
Utilities
- Forced Air Heating and Cooling System
- Electric Water Heater
- High Speed Internet
Ownership History
Purchase Details
Home Financials for this Owner
Home Financials are based on the most recent Mortgage that was taken out on this home.Purchase Details
Home Financials for this Owner
Home Financials are based on the most recent Mortgage that was taken out on this home.Similar Homes in Saint Robert, MO
Home Values in the Area
Average Home Value in this Area
Purchase History
| Date | Type | Sale Price | Title Company |
|---|---|---|---|
| Deed | $195,000 | -- | |
| Warranty Deed | -- | -- |
Mortgage History
| Date | Status | Loan Amount | Loan Type |
|---|---|---|---|
| Previous Owner | $139,393 | New Conventional | |
| Previous Owner | $6,000 | Credit Line Revolving |
Property History
| Date | Event | Price | Change | Sq Ft Price |
|---|---|---|---|---|
| 09/15/2021 09/15/21 | Sold | -- | -- | -- |
| 07/27/2021 07/27/21 | Pending | -- | -- | -- |
| 07/19/2021 07/19/21 | For Sale | $195,000 | 0.0% | $107 / Sq Ft |
| 07/18/2021 07/18/21 | Off Market | -- | -- | -- |
| 07/16/2021 07/16/21 | For Sale | $195,000 | +39.4% | $107 / Sq Ft |
| 08/31/2017 08/31/17 | Sold | -- | -- | -- |
| 06/28/2017 06/28/17 | Pending | -- | -- | -- |
| 06/21/2017 06/21/17 | Price Changed | $139,900 | -3.5% | $67 / Sq Ft |
| 05/02/2017 05/02/17 | Price Changed | $144,900 | -3.3% | $69 / Sq Ft |
| 04/11/2017 04/11/17 | For Sale | $149,900 | -- | $72 / Sq Ft |
Tax History Compared to Growth
Tax History
| Year | Tax Paid | Tax Assessment Tax Assessment Total Assessment is a certain percentage of the fair market value that is determined by local assessors to be the total taxable value of land and additions on the property. | Land | Improvement |
|---|---|---|---|---|
| 2024 | $1,011 | $23,247 | $3,044 | $20,203 |
| 2023 | $988 | $23,247 | $3,044 | $20,203 |
| 2022 | $911 | $23,247 | $3,044 | $20,203 |
| 2021 | $901 | $23,247 | $3,044 | $20,203 |
| 2020 | $883 | $22,285 | $0 | $0 |
| 2019 | $883 | $22,285 | $0 | $0 |
| 2018 | $938 | $23,674 | $0 | $0 |
| 2017 | $937 | $22,432 | $0 | $0 |
| 2016 | $890 | $23,670 | $0 | $0 |
| 2015 | $889 | $23,670 | $0 | $0 |
| 2014 | $889 | $23,670 | $0 | $0 |
Agents Affiliated with this Home
-
Jay Justus
J
Seller's Agent in 2021
Jay Justus
Fathom Realty MO, LLC
(573) 433-5660
21 in this area
56 Total Sales
-
Gary Homer

Buyer's Agent in 2021
Gary Homer
Humboldt Farms & Homes, LLC
(573) 855-4965
18 in this area
53 Total Sales
-
D
Seller's Agent in 2017
Donald Bordwell
EXP Realty LLC
-
J
Buyer's Agent in 2017
Jessica Yankey
Keller Williams Lake of the Ozarks Realty Five
Map
Source: MARIS MLS
MLS Number: MIS17029269
APN: 10-6.0-23-000-000-034-008
- 14615 Hobby Rd
- 22354 Target Rd
- 104 Hickory Ridge Dr Unit 104 & 106
- 100 Hickory Ridge Dr Unit 100, 102, 104 & 106
- 100 Hickory Ridge Dr Unit 100 & 102
- 0 Texas Rd Unit MAR24074289
- 14469 Tailor Rd
- 116 Valley Way
- 21694 Highway 28 W
- 15025 Hackney Dr
- 15120 Hackney Dr
- 22780 Halbert Dr
- 21925 Teak Ln
- 22125 Teak Ln
- 14600 Texas Rd
- 41600 Texas Rd
- 21409 Highway 28
- 22205 Highland Ln
- 109 Locust Ct
- 21275 Highway 28
