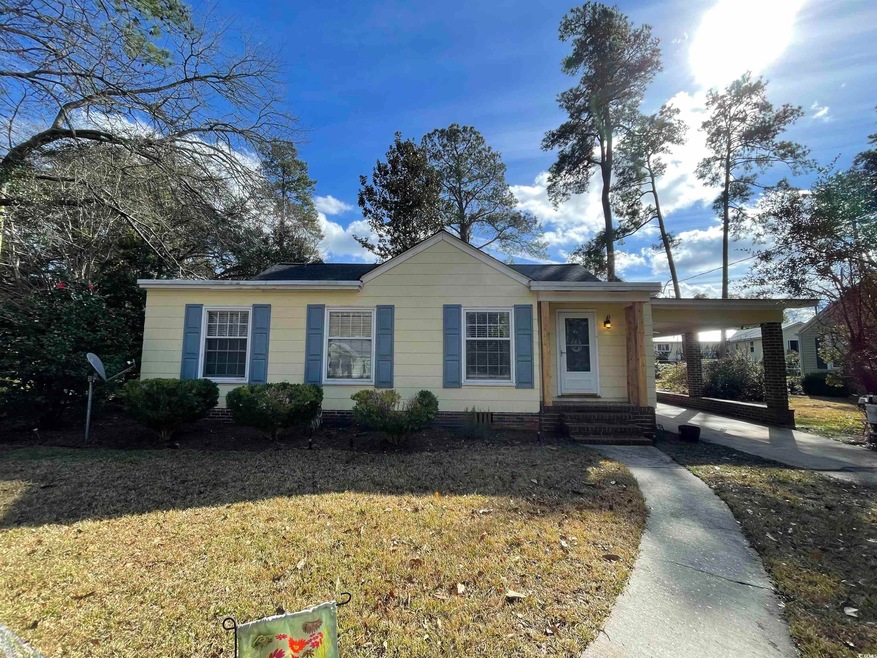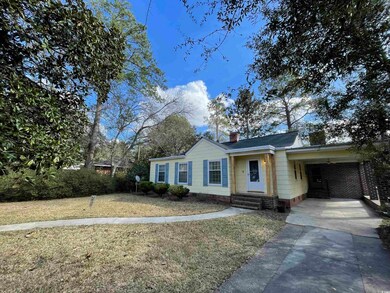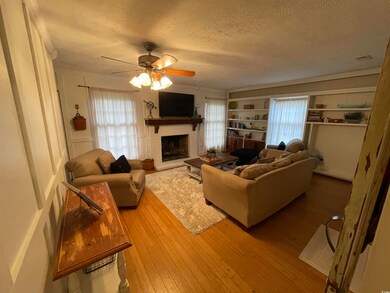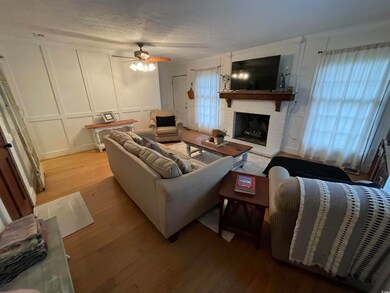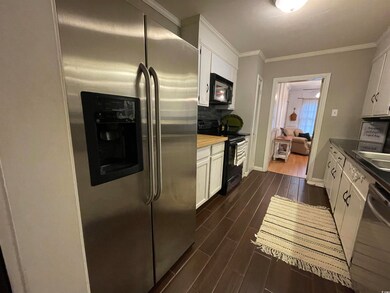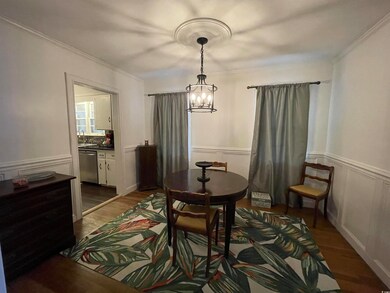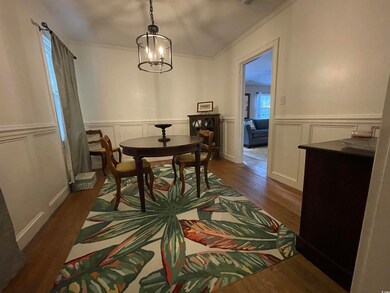
1413 8th Ave Conway, SC 29526
Highlights
- Ranch Style House
- Solid Surface Countertops
- Formal Dining Room
- Conway Elementary School Rated A-
- Workshop
- Front Porch
About This Home
As of March 2024Welcome to your charming retreat in the heart of the historic Conway. Nestled on a large lot with no homeowner's association (HOA), this property offers the freedom to embrace a lifestyle that is uniquely yours. Inside the sprawling ranch style home discover a carefully crafted living space that boasts a harmonious blend of contemporary amenities such as granite countertops in the kitchen, black and stainless steel appliances and newly installed ceramic flooring. Note the historic charm with the large baseboards, crown molding, original hardwood floors, built in bookcases, and beautiful brick fireplaces. The home is surrounded by mature trees and lush landscaping adorned with Fig trees, Magnolias, Azaleas and Hydrangeas for a sense of privacy and seclusion. The owner suite has two large closet with one that could easily be converted into a walk-in shower. With a little bit of TLC the ideas and visions for this home is endless as it also has the capability to be transformed into a duplex. Approximately three to four blocks to many downtown restaurants, boutiques, shopping, events at Conway riverfront and only steps away from the public library. Don't miss this opportunity and schedule your showing today!
Last Agent to Sell the Property
South Coast Realty License #133644 Listed on: 02/01/2024
Last Buyer's Agent
Dawn Crowder
Carolina One Real Estate License #117418

Home Details
Home Type
- Single Family
Est. Annual Taxes
- $699
Year Built
- Built in 1931
Lot Details
- 0.28 Acre Lot
- Irregular Lot
- Property is zoned .28
Parking
- Carport
Home Design
- Ranch Style House
- Brick Exterior Construction
- Siding
- Tile
Interior Spaces
- 1,739 Sq Ft Home
- Ceiling Fan
- Window Treatments
- Family Room with Fireplace
- Living Room with Fireplace
- Formal Dining Room
- Workshop
- Crawl Space
- Pull Down Stairs to Attic
- Washer and Dryer
Kitchen
- Range
- Microwave
- Dishwasher
- Solid Surface Countertops
Bedrooms and Bathrooms
- 3 Bedrooms
- Walk-In Closet
Home Security
- Storm Doors
- Fire and Smoke Detector
Outdoor Features
- Wood patio
- Front Porch
Schools
- Conway Elementary School
- Conway Middle School
- Conway High School
Utilities
- Central Heating and Cooling System
- Water Heater
Ownership History
Purchase Details
Home Financials for this Owner
Home Financials are based on the most recent Mortgage that was taken out on this home.Purchase Details
Home Financials for this Owner
Home Financials are based on the most recent Mortgage that was taken out on this home.Purchase Details
Purchase Details
Purchase Details
Home Financials for this Owner
Home Financials are based on the most recent Mortgage that was taken out on this home.Purchase Details
Home Financials for this Owner
Home Financials are based on the most recent Mortgage that was taken out on this home.Similar Homes in Conway, SC
Home Values in the Area
Average Home Value in this Area
Purchase History
| Date | Type | Sale Price | Title Company |
|---|---|---|---|
| Warranty Deed | $249,900 | -- | |
| Warranty Deed | -- | -- | |
| Special Warranty Deed | -- | -- | |
| Warranty Deed | -- | -- | |
| Warranty Deed | $161,500 | None Available | |
| Deed | $86,500 | -- |
Mortgage History
| Date | Status | Loan Amount | Loan Type |
|---|---|---|---|
| Open | $187,425 | New Conventional | |
| Previous Owner | $90,659 | FHA | |
| Previous Owner | $144,000 | Unknown | |
| Previous Owner | $23,600 | Stand Alone Second | |
| Previous Owner | $32,300 | Unknown | |
| Previous Owner | $129,200 | Purchase Money Mortgage | |
| Previous Owner | $42,500 | Unknown | |
| Previous Owner | $88,200 | Unknown | |
| Previous Owner | $86,456 | FHA |
Property History
| Date | Event | Price | Change | Sq Ft Price |
|---|---|---|---|---|
| 03/18/2024 03/18/24 | Sold | $249,900 | 0.0% | $144 / Sq Ft |
| 02/01/2024 02/01/24 | For Sale | $249,900 | +152.4% | $144 / Sq Ft |
| 01/19/2018 01/19/18 | Sold | $99,000 | 0.0% | $55 / Sq Ft |
| 12/08/2017 12/08/17 | For Sale | $99,000 | -- | $55 / Sq Ft |
Tax History Compared to Growth
Tax History
| Year | Tax Paid | Tax Assessment Tax Assessment Total Assessment is a certain percentage of the fair market value that is determined by local assessors to be the total taxable value of land and additions on the property. | Land | Improvement |
|---|---|---|---|---|
| 2024 | $699 | $3,864 | $1,012 | $2,852 |
| 2023 | $699 | $3,864 | $1,012 | $2,852 |
| 2021 | $563 | $3,864 | $1,012 | $2,852 |
| 2020 | $528 | $3,864 | $1,012 | $2,852 |
| 2019 | $528 | $3,864 | $1,012 | $2,852 |
| 2018 | $298 | $2,056 | $996 | $1,060 |
| 2017 | $828 | $3,085 | $1,495 | $1,590 |
| 2016 | -- | $3,085 | $1,495 | $1,590 |
| 2015 | $828 | $3,085 | $1,495 | $1,590 |
| 2014 | $803 | $3,085 | $1,495 | $1,590 |
Agents Affiliated with this Home
-
Elijah Shoemaker
E
Seller's Agent in 2024
Elijah Shoemaker
South Coast Realty
(704) 652-8435
6 in this area
12 Total Sales
-

Buyer's Agent in 2024
Dawn Crowder
Carolina One Real Estate
(919) 802-0038
6 in this area
57 Total Sales
-
Blake Sloan

Seller's Agent in 2018
Blake Sloan
Sloan Realty Group
(843) 213-1346
125 in this area
1,006 Total Sales
-
Shelby Stanley

Buyer's Agent in 2018
Shelby Stanley
South Coast Realty
(304) 654-6805
19 in this area
102 Total Sales
Map
Source: Coastal Carolinas Association of REALTORS®
MLS Number: 2402746
APN: 33814030050
- 2208 6th Ave
- 1513 Racepath Ave
- 1413 10th Ave
- 742 Woodside Dr
- Lot 1&2 E Highway 501
- TBD 4.48 acres E Highway 501
- TBD HWY 501 E Highway 501
- 1011 Hickory Cir
- 377 Copperwood Loop
- 1520 4th Ave
- 1015 Elm St Unit 4
- 1015 Elm St Unit 18
- 1517 3rd Ave
- 1744 John St
- 1613 4th Ave
- 210 Red Buckeye Dr
- TBB Palmetto Sand Loop
- 503 Alston St
- TBD U S 501 Business
- 1708 9th Ave
