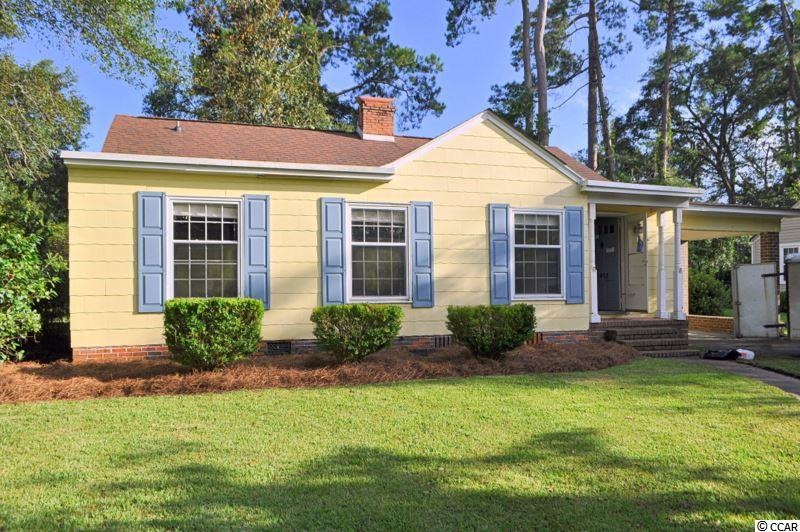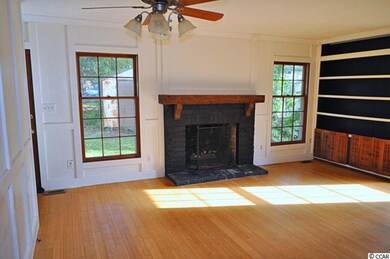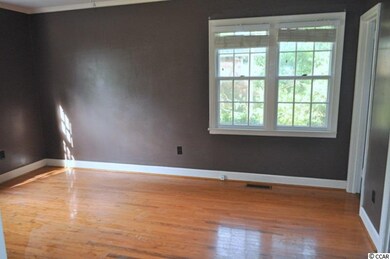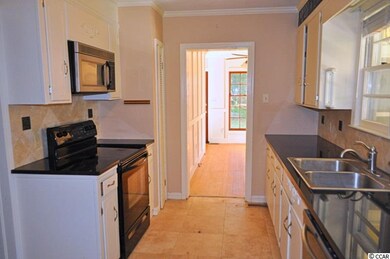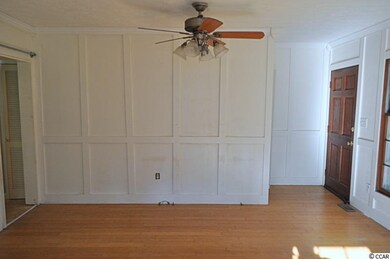
1413 8th Ave Conway, SC 29526
Highlights
- Ranch Style House
- Formal Dining Room
- Laundry Room
- Conway Elementary School Rated A-
- Wood patio
- Bathroom on Main Level
About This Home
As of March 2024This 3-bed, 2-bed home is located just off of HWY 501 in Conway and features wood flooring throughout and carport parking. Two formal dining rooms flank the galley-style kitchen with tile blacksplash and solid countertops, and the two living areas have their own fireplaces. The rear living room also features wall to wall built-in bookcases and a walk-in storage closet. The carport has planty of space for a large vehicle or trailer and is also home to the laundry roon and water heater. It needs a handy owner with a vision wiling to make it their own. Call us and book a showing!
Home Details
Home Type
- Single Family
Est. Annual Taxes
- $699
Year Built
- Built in 1931
Parking
- Carport
Home Design
- Ranch Style House
- Slab Foundation
- Wood Frame Construction
- Masonry Siding
- Tile
Interior Spaces
- 1,800 Sq Ft Home
- Family Room with Fireplace
- Living Room with Fireplace
- Formal Dining Room
Kitchen
- Range
- Dishwasher
Bedrooms and Bathrooms
- 3 Bedrooms
- Bathroom on Main Level
Laundry
- Laundry Room
- Washer and Dryer Hookup
Schools
- Do Not Use - Conway Primary School-Inactive! Elementary School
- Conway Middle School
- Conway High School
Utilities
- Central Heating and Cooling System
- Underground Utilities
- Water Heater
- Phone Available
- Cable TV Available
Additional Features
- Wood patio
- Property is zoned R1
Ownership History
Purchase Details
Home Financials for this Owner
Home Financials are based on the most recent Mortgage that was taken out on this home.Purchase Details
Home Financials for this Owner
Home Financials are based on the most recent Mortgage that was taken out on this home.Purchase Details
Purchase Details
Purchase Details
Home Financials for this Owner
Home Financials are based on the most recent Mortgage that was taken out on this home.Purchase Details
Home Financials for this Owner
Home Financials are based on the most recent Mortgage that was taken out on this home.Map
Similar Homes in Conway, SC
Home Values in the Area
Average Home Value in this Area
Purchase History
| Date | Type | Sale Price | Title Company |
|---|---|---|---|
| Warranty Deed | $249,900 | -- | |
| Warranty Deed | -- | -- | |
| Special Warranty Deed | -- | -- | |
| Warranty Deed | -- | -- | |
| Warranty Deed | $161,500 | None Available | |
| Deed | $86,500 | -- |
Mortgage History
| Date | Status | Loan Amount | Loan Type |
|---|---|---|---|
| Open | $187,425 | New Conventional | |
| Previous Owner | $90,659 | FHA | |
| Previous Owner | $144,000 | Unknown | |
| Previous Owner | $23,600 | Stand Alone Second | |
| Previous Owner | $32,300 | Unknown | |
| Previous Owner | $129,200 | Purchase Money Mortgage | |
| Previous Owner | $42,500 | Unknown | |
| Previous Owner | $88,200 | Unknown | |
| Previous Owner | $86,456 | FHA |
Property History
| Date | Event | Price | Change | Sq Ft Price |
|---|---|---|---|---|
| 03/18/2024 03/18/24 | Sold | $249,900 | 0.0% | $144 / Sq Ft |
| 02/01/2024 02/01/24 | For Sale | $249,900 | +152.4% | $144 / Sq Ft |
| 01/19/2018 01/19/18 | Sold | $99,000 | 0.0% | $55 / Sq Ft |
| 12/08/2017 12/08/17 | For Sale | $99,000 | -- | $55 / Sq Ft |
Tax History
| Year | Tax Paid | Tax Assessment Tax Assessment Total Assessment is a certain percentage of the fair market value that is determined by local assessors to be the total taxable value of land and additions on the property. | Land | Improvement |
|---|---|---|---|---|
| 2024 | $699 | $3,864 | $1,012 | $2,852 |
| 2023 | $699 | $3,864 | $1,012 | $2,852 |
| 2021 | $563 | $3,864 | $1,012 | $2,852 |
| 2020 | $528 | $3,864 | $1,012 | $2,852 |
| 2019 | $528 | $3,864 | $1,012 | $2,852 |
| 2018 | $298 | $2,056 | $996 | $1,060 |
| 2017 | $828 | $3,085 | $1,495 | $1,590 |
| 2016 | -- | $3,085 | $1,495 | $1,590 |
| 2015 | $828 | $3,085 | $1,495 | $1,590 |
| 2014 | $803 | $3,085 | $1,495 | $1,590 |
Source: Coastal Carolinas Association of REALTORS®
MLS Number: 1725560
APN: 33814030050
- 1506 7th Ave
- 1413 10th Ave
- 2208 6th Ave
- 1513 Racepath Ave
- 742 Woodside Dr
- Lot 1&2 E Highway 501
- TBD 4.48 acres E Highway 501
- TBD HWY 501 E Highway 501
- 1011 Hickory Cir
- 1015 Elm St Unit 4
- 1015 Elm St Unit 18
- 377 Copperwood Loop
- 1520 4th Ave
- 1517 3rd Ave
- 210 Red Buckeye Dr
- TBB Palmetto Sand Loop
- 1744 John St
- 1613 4th Ave
- TBD U S 501 Business
- 503 Alston St
