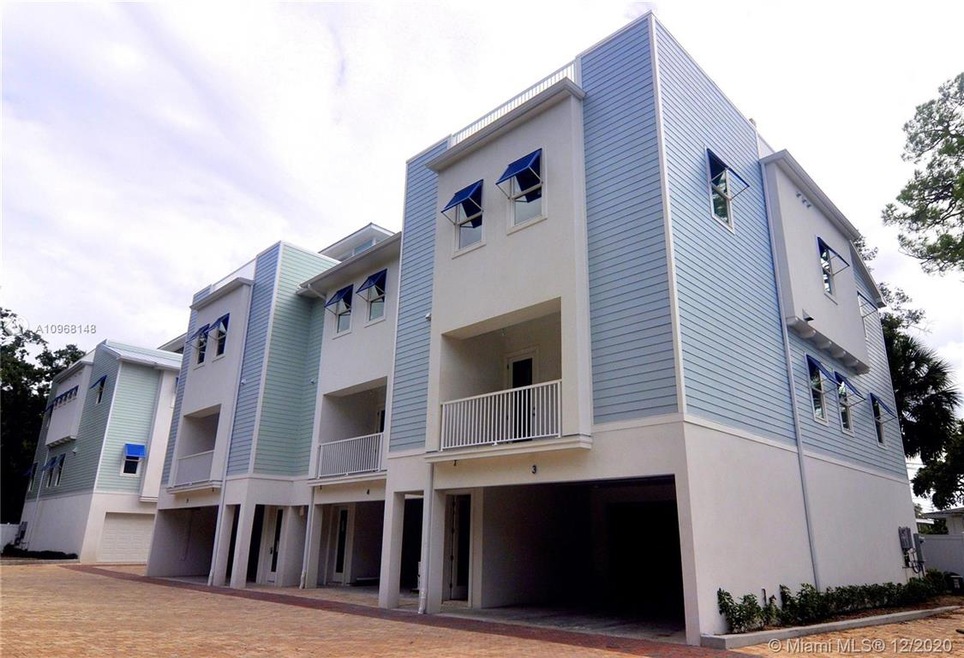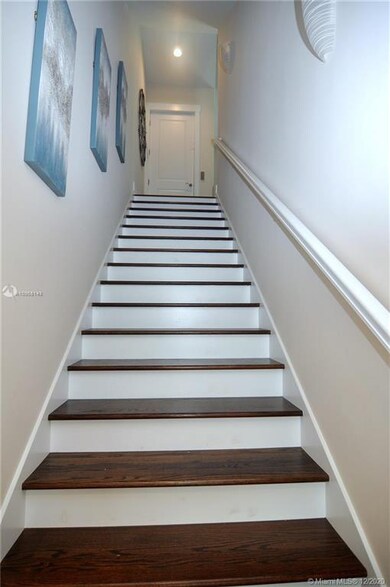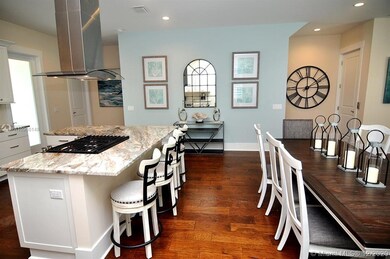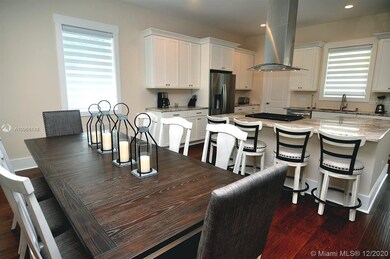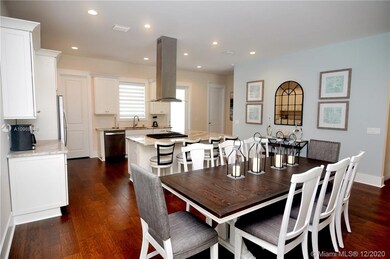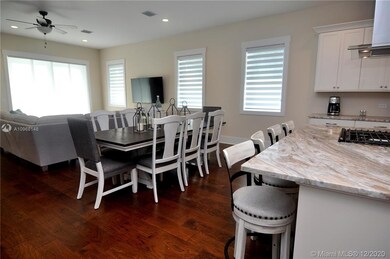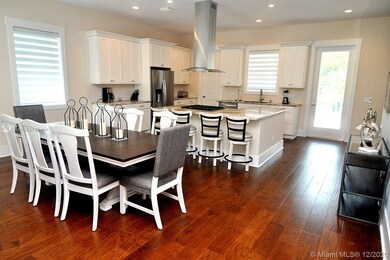
1413 Bayshore Blvd Unit 3 Dunedin, FL 34698
Dunedin Isles NeighborhoodEstimated Value: $1,087,731 - $1,210,000
Highlights
- Intracoastal View
- Sitting Area In Primary Bedroom
- Golf Cart Parking
- New Construction
- Vaulted Ceiling
- 2-minute walk to Wilson Street Park
About This Home
As of April 2021Dunedin FL - New Construction - 2759sf, 4-stop elevator, rooftop patio with waterviews! The modern living space on the main (2nd) floor is bright and open offering a large great room, spacious dining area, an office, two balconies, a half bath and a gourmet kitchen. The kitchen boasts upgraded stainless appliances, gas range in the center island, walk in pantry, real wood shaker-style cabinets and loads of premium granite countertop space. The giant owner’s suite that has a walk-in and two double closets. The en-suite bathroom does not disappoint with a large walk-in shower, beautiful garden tub, dual sinks, water closet and more. There are also two guest rooms and a full bath. Roof top patio where you can sunbath privately, entertain guests or watch the sunset over the intercostal waters.
Last Agent to Sell the Property
Walter Penachio
Palm Life Realty License #3043989 Listed on: 12/08/2020
Last Buyer's Agent
Walter Penachio
Palm Life Realty License #3043989 Listed on: 12/08/2020
Townhouse Details
Home Type
- Townhome
Est. Annual Taxes
- $789
Year Built
- Built in 2020 | New Construction
Lot Details
- North Facing Home
- Fenced
Parking
- 2 Car Attached Garage
- 2 Attached Carport Spaces
- Secured Garage or Parking
- Guest Parking
- Golf Cart Parking
Property Views
- Intracoastal
- Skyline
Home Design
- Elevated Home
- Slab Foundation
Interior Spaces
- 2,759 Sq Ft Home
- 3-Story Property
- Vaulted Ceiling
- Ceiling Fan
- Entrance Foyer
- Open Floorplan
- Den
- Tile Flooring
- Washer and Dryer Hookup
Kitchen
- Gas Range
- Dishwasher
- Cooking Island
- Snack Bar or Counter
Bedrooms and Bathrooms
- 3 Bedrooms
- Sitting Area In Primary Bedroom
- Primary Bedroom Upstairs
- Split Bedroom Floorplan
- Walk-In Closet
- Dual Sinks
- Separate Shower in Primary Bathroom
Home Security
Accessible Home Design
- Accessible Elevator Installed
- Accessible Hallway
Eco-Friendly Details
- Energy-Efficient Appliances
- Energy-Efficient Windows
- Energy-Efficient Construction
- Energy-Efficient HVAC
- Energy-Efficient Lighting
- Energy-Efficient Insulation
Outdoor Features
- Balcony
- Patio
Utilities
- Cooling Available
- Heating System Uses Gas
- Gas Water Heater
Listing and Financial Details
- Assessor Parcel Number 27-28-15-58197-000-0030
Community Details
Overview
- Property has a Home Owners Association
- 7 Units
- Mira Vista Townhomes Condos
- Mira Vista Townhomes Subdivision
Recreation
- Bike Trail
Pet Policy
- Pets Allowed
Building Details
- Maintenance Expense $275
Security
- Secure Elevator
- Secure Stairs
- High Impact Windows
- High Impact Door
- Fire and Smoke Detector
Ownership History
Purchase Details
Home Financials for this Owner
Home Financials are based on the most recent Mortgage that was taken out on this home.Similar Homes in the area
Home Values in the Area
Average Home Value in this Area
Purchase History
| Date | Buyer | Sale Price | Title Company |
|---|---|---|---|
| Dermody Winchester E | $829,000 | Security Title Company |
Mortgage History
| Date | Status | Borrower | Loan Amount |
|---|---|---|---|
| Open | Dermody Winchester E | $548,000 |
Property History
| Date | Event | Price | Change | Sq Ft Price |
|---|---|---|---|---|
| 04/01/2021 04/01/21 | Sold | $829,000 | 0.0% | $300 / Sq Ft |
| 02/26/2021 02/26/21 | Sold | $829,000 | 0.0% | $300 / Sq Ft |
| 12/16/2020 12/16/20 | Pending | -- | -- | -- |
| 12/08/2020 12/08/20 | For Sale | $829,000 | 0.0% | $300 / Sq Ft |
| 11/18/2020 11/18/20 | For Sale | $829,000 | -- | $300 / Sq Ft |
Tax History Compared to Growth
Tax History
| Year | Tax Paid | Tax Assessment Tax Assessment Total Assessment is a certain percentage of the fair market value that is determined by local assessors to be the total taxable value of land and additions on the property. | Land | Improvement |
|---|---|---|---|---|
| 2024 | $10,881 | $682,248 | -- | -- |
| 2023 | $10,881 | $662,377 | $0 | $0 |
| 2022 | $10,612 | $643,084 | $0 | $0 |
| 2021 | $11,979 | $647,485 | $0 | $0 |
| 2020 | $782 | $41,650 | $0 | $0 |
| 2019 | $789 | $41,650 | $0 | $0 |
Agents Affiliated with this Home
-
Walter Penachio

Seller's Agent in 2021
Walter Penachio
PALM LIFE REALTY
(888) 877-4040
12 in this area
86 Total Sales
-
Sharon James
S
Buyer's Agent in 2021
Sharon James
CHARLES RUTENBERG REALTY INC
(727) 430-1678
1 in this area
26 Total Sales
Map
Source: MIAMI REALTORS® MLS
MLS Number: A10968148
APN: 27-28-15-58197-000-0030
- 264 Seagate Ct
- 1340 Bayshore Blvd Unit 411
- 1340 Bayshore Blvd Unit 407
- 254 Seagate Ct
- 1414 Bayshore Blvd Unit 227
- 1414 Bayshore Blvd Unit 309
- 250 Seagate Ct
- 1420 Bayshore Blvd Unit 409
- 1420 Bayshore Blvd Unit 316
- 1516 Bayshore Blvd
- 1516 Santa Anna Dr
- 1542 Bayshore Blvd
- 1579 Bayshore Blvd
- 1536 Alamo Ln
- 433 San Salvador Dr
- 460 Hibiscus Ln N
- 1443 Paloma Ln
- 1600 Pasadena Dr
- 470 Hibiscus Ln N
- 1630 Douglas Ave
- 1413 Bayshore Blvd Unit 7
- 1413 Bayshore Blvd Unit D
- 1413 Bayshore Blvd Unit 15
- 1413 Bayshore Blvd Unit 4
- 1413 Bayshore Blvd Unit 2
- 1413 Bayshore Blvd Unit 5
- 1413 Bayshore Blvd Unit 3
- 1413 Bayshore Blvd
- 1341 Bayshore Blvd
- 1412 Douglas Ave
- 1515 Bayshore Blvd Unit 30
- 1515 Bayshore Blvd Unit 8
- 1515 Bayshore Blvd Unit 17
- 1515 Bayshore Blvd Unit 2
- 1515 Bayshore Blvd Unit 16
- 1515 Bayshore Blvd Unit 5
- 1515 Bayshore Blvd Unit 18
- 1515 Bayshore Blvd Unit 44
- 1515 Bayshore Blvd Unit 42
- 1515 Bayshore Blvd Unit 41
