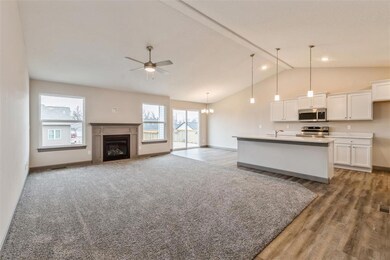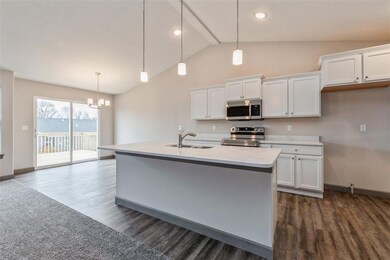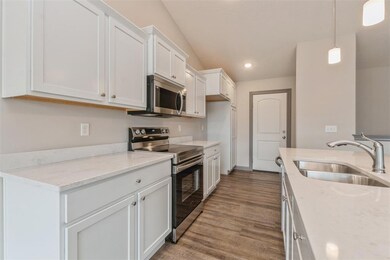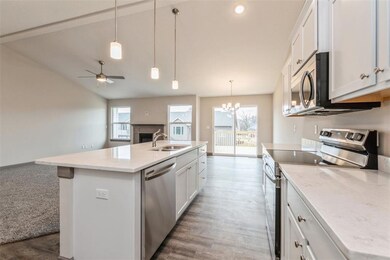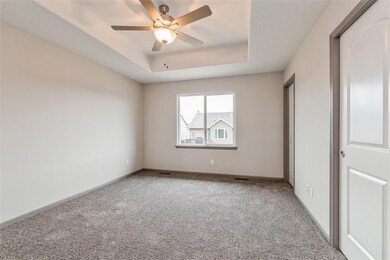
1413 Beringer Ct NE Cedar Rapids, IA 52402
Noelridge Park NeighborhoodHighlights
- New Construction
- Ranch Style House
- 3 Car Attached Garage
- Deck
- Great Room with Fireplace
- Forced Air Cooling System
About This Home
As of August 2023Walkout lower level, with finished rec room, slider leading to the patio. Potential to have a fourth bedroom and full bath. The kitchen features white cabinets, Quartz countertops, and stainless steel appliances. The deck can be accessed from the slider off the dinette and features stairs leading to the patio and backyard. LVT flows in the front entryway, walking through the kitchen and dinette areas. LVT is also in the hallway leading to the bedrooms and laundry room. The primary bedroom features trey ceilings, a walk-in closet, and a full bathroom with Granite vanity top. Jerry’s Homes has been the Home Builder of Choice since 1957 and offers a 12/5/10 platinum warranty.
Home Details
Home Type
- Single Family
Est. Annual Taxes
- $78
Year Built
- 2022
Lot Details
- Lot Dimensions are 69 x 127
Home Design
- Ranch Style House
- Poured Concrete
- Frame Construction
- Vinyl Construction Material
Interior Spaces
- Gas Fireplace
- Great Room with Fireplace
- Combination Kitchen and Dining Room
- Laundry on main level
Kitchen
- Breakfast Bar
- Range<<rangeHoodToken>>
- <<microwave>>
- Dishwasher
- Disposal
Bedrooms and Bathrooms
- 3 Main Level Bedrooms
- 2 Full Bathrooms
Basement
- Walk-Out Basement
- Basement Fills Entire Space Under The House
Parking
- 3 Car Attached Garage
- Garage Door Opener
Outdoor Features
- Deck
- Patio
Utilities
- Forced Air Cooling System
- Heating System Uses Gas
- Gas Water Heater
- Cable TV Available
Community Details
- Built by Jerry's Homes
Similar Homes in the area
Home Values in the Area
Average Home Value in this Area
Property History
| Date | Event | Price | Change | Sq Ft Price |
|---|---|---|---|---|
| 07/03/2025 07/03/25 | For Sale | $385,000 | +3.6% | $180 / Sq Ft |
| 08/15/2023 08/15/23 | Sold | $371,443 | +0.4% | $177 / Sq Ft |
| 06/28/2023 06/28/23 | Pending | -- | -- | -- |
| 06/27/2023 06/27/23 | Price Changed | $370,000 | -0.7% | $176 / Sq Ft |
| 03/17/2023 03/17/23 | For Sale | $372,500 | -- | $178 / Sq Ft |
Tax History Compared to Growth
Tax History
| Year | Tax Paid | Tax Assessment Tax Assessment Total Assessment is a certain percentage of the fair market value that is determined by local assessors to be the total taxable value of land and additions on the property. | Land | Improvement |
|---|---|---|---|---|
| 2023 | $78 | $221,200 | $63,300 | $157,900 |
| 2022 | $7,800 | $3,700 | $3,700 | $0 |
Agents Affiliated with this Home
-
Daniel Seda

Seller's Agent in 2025
Daniel Seda
Realty87
(319) 431-1010
4 in this area
268 Total Sales
Map
Source: Cedar Rapids Area Association of REALTORS®
MLS Number: 2301708
APN: 11273-29019-00000
- 1705 Texas Ave NE
- 1138 Messina Dr NE
- 1006 Messina Dr NE
- 4524 Benton St NE
- 3815 Oakland Rd NE
- 1638 47th St NE
- 1635 Keith Dr NE
- 3642 Redbud Rd NE
- 2043 Brookland Dr NE
- 2029 Knollshire Rd NE
- 1106 Regent St NE
- 1033 Clifton St NE
- 2222 Evergreen St NE
- 1011 Regent St NE
- 1231 Center St NE
- 3028 Center Point Rd NE Unit 201
- 2232 Birchwood Dr NE
- 4449 Northwood Dr NE
- 4404 Loraine St NE
- 4417 Loraine St NE


