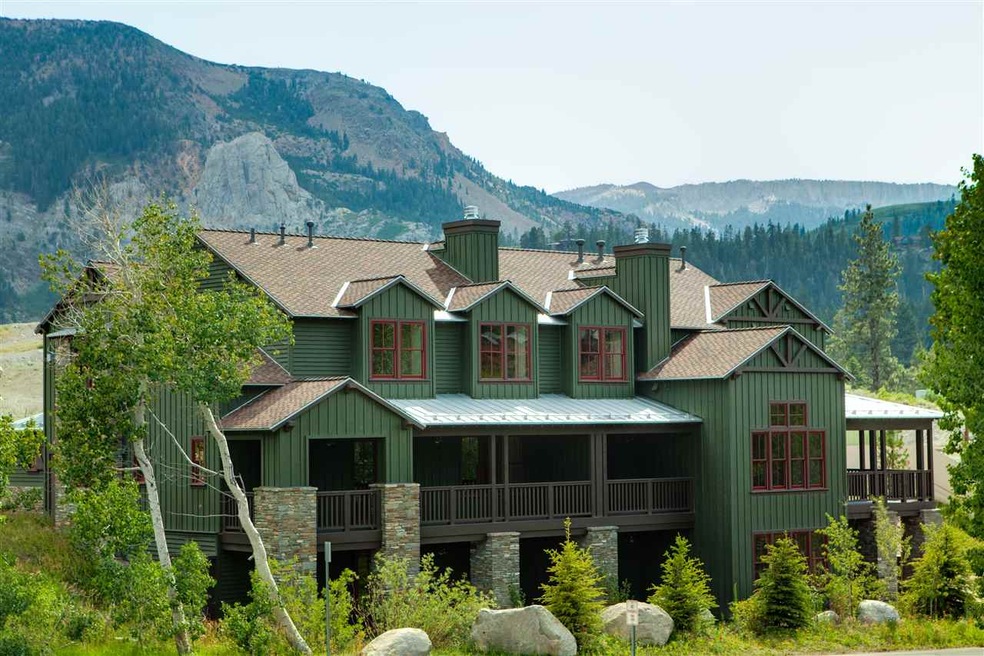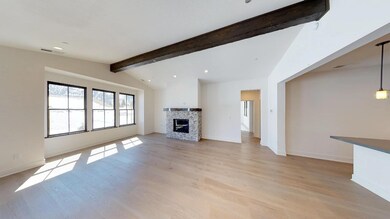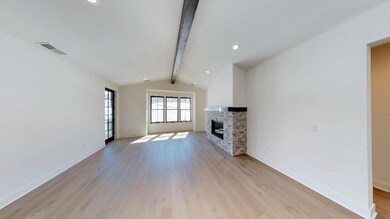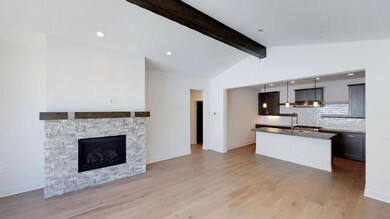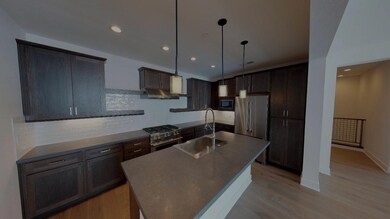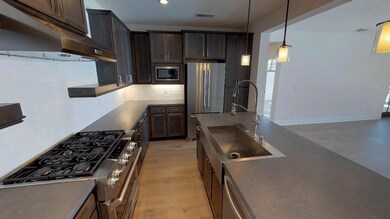
1413 Boulder Creek Rd Unit 1413 Mammoth Lakes, CA 93546
Estimated Value: $1,434,000 - $1,692,000
Highlights
- New Flooring
- Deck
- Community Spa
- Mammoth High School Rated A-
- Newly Painted Property
- Wood Frame Window
About This Home
As of July 2019Popular Mariposa Plan 1 in building 14 now under construction. Modern-rustic interiors complete with a gourmet kitchen, a grand master bath with walk-in closet and free standing bathtub, divided light windows, custom railings and a large storage area. Completion expected by the July 2019. See 3D Virtual tour! Tour is of same plan in another building scheme 1. Flooring was upgraded by the buyer. For site map and floorplans visit www.LiveCreekHouse.com
Last Agent to Sell the Property
The Snowcreek Property Company License #01129198 Listed on: 01/25/2019
Property Details
Home Type
- Condominium
Est. Annual Taxes
- $9,983
Year Built
- Built in 2019
Lot Details
- 0.3
Home Design
- Newly Painted Property
- Brick or Stone Veneer
- Composition Roof
- Metal Roof
Interior Spaces
- 2,184 Sq Ft Home
- 2-Story Property
- Gas Log Fireplace
- Double Pane Windows
- Wood Frame Window
- Living Room with Fireplace
- New Flooring
Kitchen
- Gas Oven or Range
- Range Hood
- Microwave
- Dishwasher
- Disposal
Bedrooms and Bathrooms
- 3 Bedrooms
- 2.5 Bathrooms
Laundry
- Laundry Room
- Laundry on main level
Home Security
Parking
- 2 Car Attached Garage
- Garage Door Opener
Outdoor Features
- Deck
Utilities
- Floor Furnace
- Heating System Uses Propane
- Propane Water Heater
Listing and Financial Details
- Builder Warranty
- The owner pays for maintenance, trash, water
- Assessor Parcel Number 040-161-413-000
Community Details
Overview
- Association fees include water, trash service, insurance
- Creekhouse Community
Recreation
- Community Spa
Pet Policy
- Pets Allowed
Security
- Fire and Smoke Detector
Ownership History
Purchase Details
Home Financials for this Owner
Home Financials are based on the most recent Mortgage that was taken out on this home.Similar Homes in Mammoth Lakes, CA
Home Values in the Area
Average Home Value in this Area
Purchase History
| Date | Buyer | Sale Price | Title Company |
|---|---|---|---|
| Campbell Annrita | $829,000 | Inyo Mono Title Company | |
| Campbell Annrita | -- | Inyo Mono Title Company |
Mortgage History
| Date | Status | Borrower | Loan Amount |
|---|---|---|---|
| Open | Campbell Annrita | $663,200 | |
| Previous Owner | Snowcreek Hilltop Development Co Llc | $19,832,150 |
Property History
| Date | Event | Price | Change | Sq Ft Price |
|---|---|---|---|---|
| 07/15/2019 07/15/19 | Sold | $829,000 | 0.0% | $380 / Sq Ft |
| 02/20/2019 02/20/19 | Pending | -- | -- | -- |
| 01/25/2019 01/25/19 | For Sale | $829,000 | -- | $380 / Sq Ft |
Tax History Compared to Growth
Tax History
| Year | Tax Paid | Tax Assessment Tax Assessment Total Assessment is a certain percentage of the fair market value that is determined by local assessors to be the total taxable value of land and additions on the property. | Land | Improvement |
|---|---|---|---|---|
| 2023 | $9,983 | $871,424 | $174,284 | $697,140 |
| 2022 | $9,867 | $854,338 | $170,867 | $683,471 |
| 2021 | $9,589 | $837,587 | $167,517 | $670,070 |
| 2020 | $9,516 | $829,000 | $165,800 | $663,200 |
| 2019 | $5,021 | $435,040 | $104,040 | $331,000 |
| 2018 | $1,279 | $102,000 | $102,000 | $0 |
| 2017 | $1,276 | $108,096 | $100,000 | $8,096 |
| 2016 | $1,885 | $163,096 | $155,000 | $8,096 |
| 2015 | $1,904 | $163,096 | $155,000 | $8,096 |
| 2014 | $1,820 | $155,000 | $155,000 | $0 |
Agents Affiliated with this Home
-
Julie Wright

Seller's Agent in 2019
Julie Wright
The Snowcreek Property Company
(760) 914-2050
103 in this area
124 Total Sales
-
Susan O'Brien

Buyer's Agent in 2019
Susan O'Brien
Mammoth Realty Group, Inc.
(760) 914-2535
134 in this area
158 Total Sales
Map
Source: Mammoth Lakes Board of REALTORS® MLS
MLS Number: 190065
APN: 040-161-413-000
- 1453 Boulder Creek Rd Unit 1453
- 1543 Clear Creek Rd Unit 1543
- 1590 Clear Creek Rd Unit 1590
- 1126 Pyramid Peak Dr Unit 1126
- 1583 Clear Creek Rd Unit 1583
- 218 Solitude Unit 218
- 1105 Pyramid pe Drive Unit 1105
- 605 Golden Creek Rd Unit 605
- 1101 Pyramid Peak Dr
- 402 Snowcreek Rd Unit 402
- 521 Golden Creek Rd Unit 521
- 105 Sanctuary Unit 105
- 1787 Old Mammoth Rd #7 Unit 7
- 85 Summit St
- 471 Snowcreek Rd Unit 471
- 469 Snowcreek Rd Unit 469
- 4710 Minaret Rd Unit 84
- 18 Alexander Ln Unit 5
- 167 Crawford Ave Ave Unit 6
- 806 Fairway Cir Unit 806
- 1415 Boulder Creek Rd Unit 1415
- 1413 Boulder Creek Rd Unit 1413
- 1411 Boulder Creek Rd Unit XX
- 1411 Boulder Creek Rd
- 1411 Boulder Creek Rd Unit 1411
- 1415 Boulder Creek Rd Unit 1415
- 1413 Boulder Creek Rd Unit 1413
- 1430 Boulder Creek Rd Unit 1430
- 1401 Boulder Creek Rd Unit 1401
- 1405 Boulder Creek Rd Unit 1405
- 1405 Boulder Creek Rd Unit 1405
- 1401 Boulder Creek Rd Unit 1401
- 1452 Boulder Creek Rd Unit 1452
- 1440 Boulder Creek Rd Unit 1440
- 1450 Boulder Creek Rd Unit 1450
- 1442 Boulder Creek Rd Unit 1442
- 1410 Boulder Creek Rd Unit 1410
- 1432 Boulder Creek Rd Unit 1432
- 1425 Boulder Creek Rd Unit 1425
- 1421 Boulder Creek Rd Unit 1421
