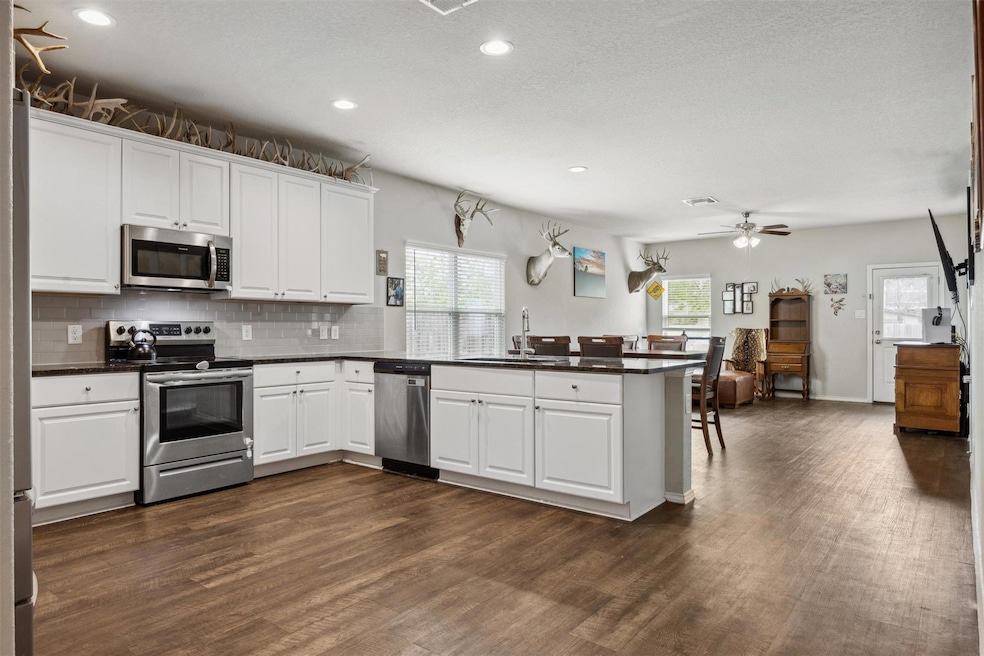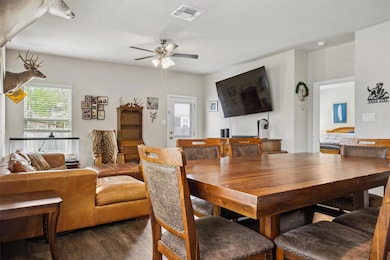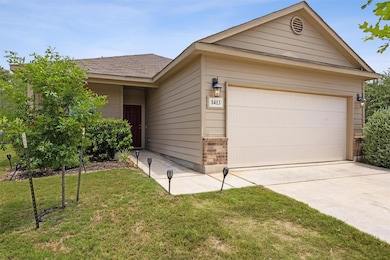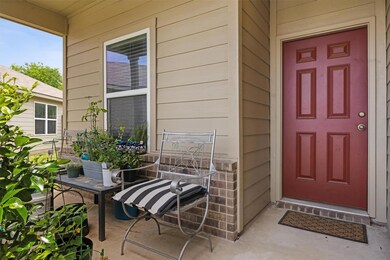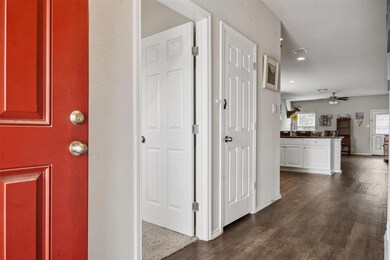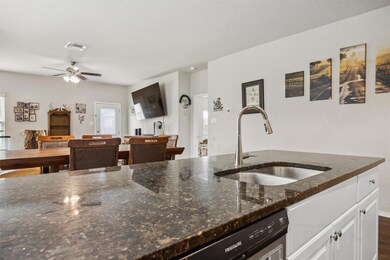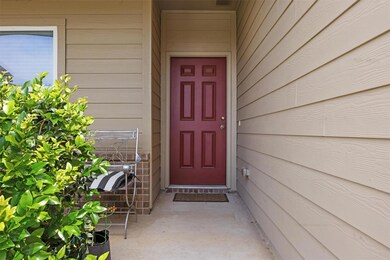1413 Coffee Tree Dr New Braunfels, TX 78130
South New Braunfels NeighborhoodHighlights
- View of Trees or Woods
- Open Floorplan
- Granite Countertops
- Canyon High School Rated A-
- High Ceiling
- Private Yard
About This Home
A MUST SEE—where comfort meets convenience in the heart of New Braunfels! This beautifully maintained home is situated at the end of the cul-de-sac. This home offers 4 spacious bedrooms, 2 full bathrooms, and a thoughtfully designed open-concept layout perfect for both everyday living and entertaining. The bright and airy kitchen features granite countertops and a large island that flows seamlessly into the dining and living areas. The private primary suite includes a walk-in closet and a dual vanity en-suite bath. Enjoy quiet mornings or cozy evenings on the covered back patio, overlooking a generously sized yard. Located in a friendly community with easy access to I-35, shopping, dining, and all the charm New Braunfels has to offer!
Listing Agent
MODUS Real Estate Brokerage Phone: 512-420-3134 License #0638401 Listed on: 05/23/2025
Home Details
Home Type
- Single Family
Est. Annual Taxes
- $3,587
Year Built
- Built in 2020
Lot Details
- 8,712 Sq Ft Lot
- Cul-De-Sac
- South Facing Home
- Dog Run
- Wood Fence
- Level Lot
- Few Trees
- Private Yard
- Garden
- Back Yard
Parking
- 2 Car Attached Garage
- Front Facing Garage
- Garage Door Opener
Property Views
- Woods
- Garden
Home Design
- Brick Exterior Construction
- Slab Foundation
- Composition Roof
Interior Spaces
- 1,696 Sq Ft Home
- 1-Story Property
- Open Floorplan
- High Ceiling
- Ceiling Fan
- Blinds
- Window Screens
- Entrance Foyer
- Living Room
- Dining Room
Kitchen
- Breakfast Area or Nook
- Eat-In Kitchen
- Breakfast Bar
- <<selfCleaningOvenToken>>
- <<microwave>>
- Kitchen Island
- Granite Countertops
- Disposal
Flooring
- Carpet
- Vinyl
Bedrooms and Bathrooms
- 4 Main Level Bedrooms
- Walk-In Closet
- 2 Full Bathrooms
- Double Vanity
- Soaking Tub
- Garden Bath
Accessible Home Design
- Stepless Entry
Outdoor Features
- Patio
- Porch
Schools
- Clear Spring Elementary School
- Canyon Middle School
- Canyon High School
Utilities
- Central Heating and Cooling System
- Electric Water Heater
- High Speed Internet
Listing and Financial Details
- Security Deposit $2,350
- Tenant pays for all utilities
- 12 Month Lease Term
- $50 Application Fee
- Assessor Parcel Number 1G1364000301300000
- Tax Block 3
Community Details
Overview
- Property has a Home Owners Association
- Built by Rausch Coleman Homes
- Heights @ Saengerhalle Subdivision
Pet Policy
- Pet Deposit $500
- Dogs and Cats Allowed
- Medium pets allowed
Map
Source: Unlock MLS (Austin Board of REALTORS®)
MLS Number: 6912660
APN: 1G-1364-0003-01300-000
- 1422 Tupelo Dr
- 1398 Fall Cover
- 475 Autumn Leaf Dr
- 471 Copper Hill Dr
- 1351 Fall Cover
- 1340 Rios Meadow Dr
- 522 Sand Trail St
- 466 Sand Trail St
- 1333 Kelly River St
- 380 Copper Wood Dr
- 441 Payton Dr
- 429 Payton Dr
- 449 Payton Dr
- 1452 Astor Creek
- 1719 Kolbe Trail
- 1460 Astor Creek
- 1752 Kathlene View
- 468 Payton Dr
- 1453 Jordan Crossing
- 478 Autumn Leaf Dr
- 1380 Kelly River St
- 1370 Rios Bend Dr
- 1367 Fall Cover St
- 528 Willow Valley St
- 746 Saengerhalle Rd
- 1346 Ace Ranch
- 758 Saengerhalle Rd
- 704 Saengerhalle Rd
- 1330 Ace Ranch St
- 533 Sand Trail St
- 1480 Astor Creek
- 372 Copper Path Dr
- 381 Copper Path Dr
- 1211 Whitneyway Ln
- 349 Trent Dr
- 262 Jaycen Ln
- 1153 Gracie Way
- 379 Wayne Way
- 234 Jaycen Ln
