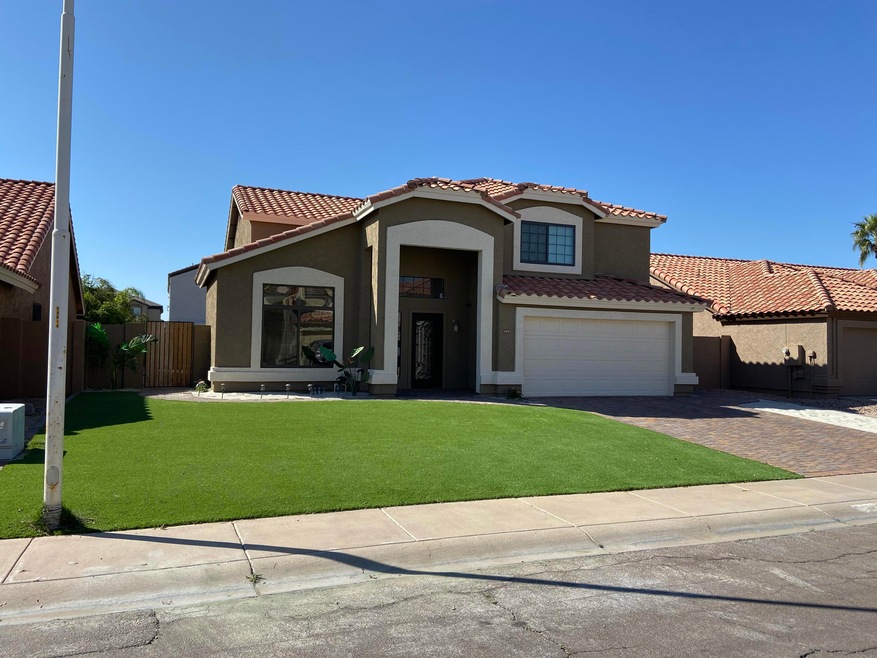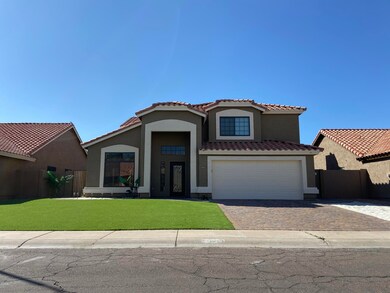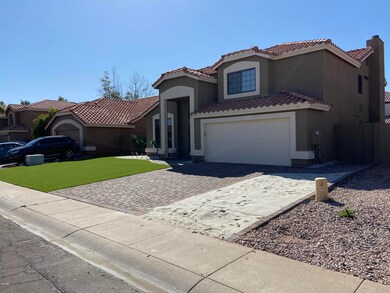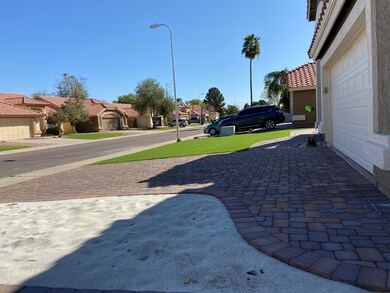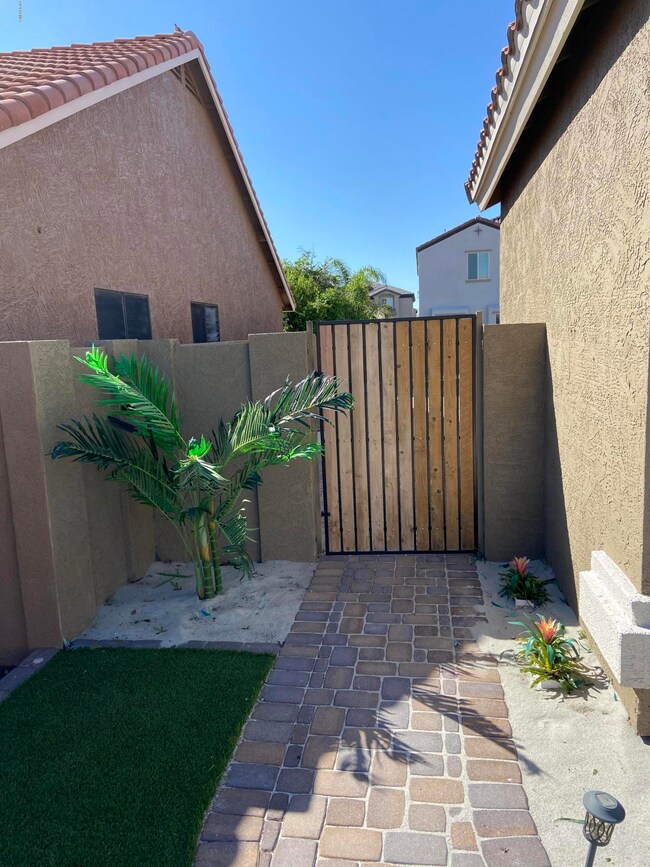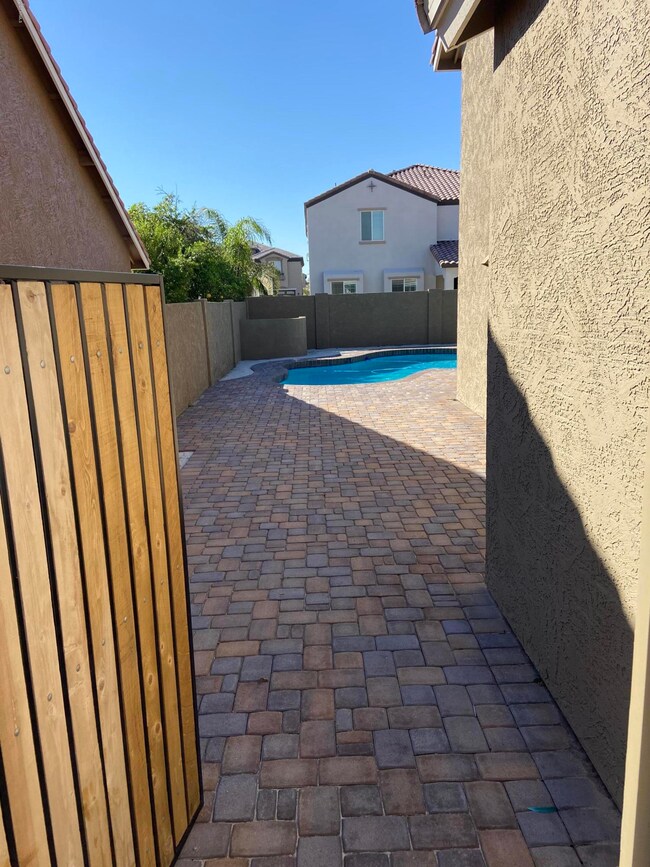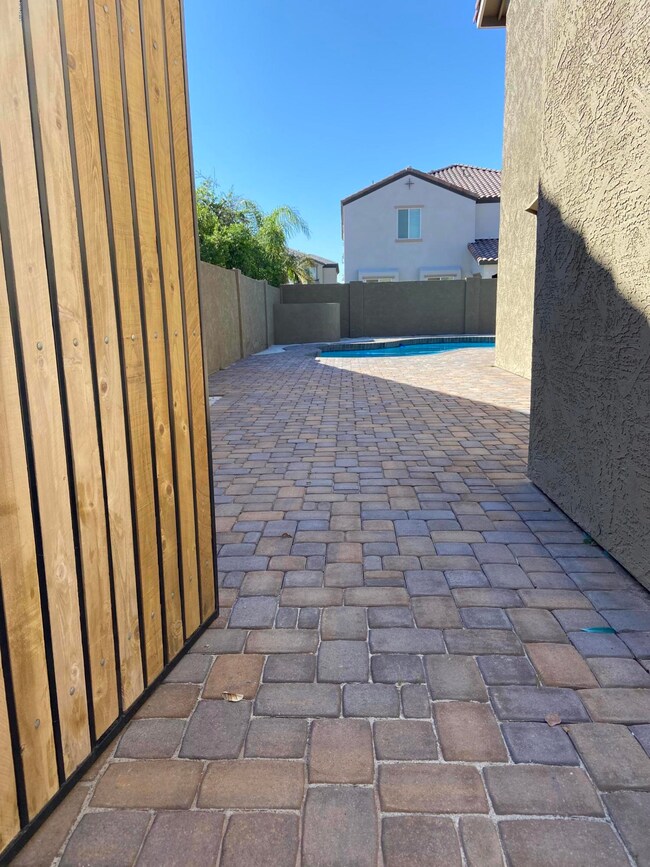
1413 E Vaughn Ave Gilbert, AZ 85234
Val Vista NeighborhoodHighlights
- Play Pool
- Mountain View
- Wood Flooring
- Sonoma Ranch Elementary School Rated A-
- Vaulted Ceiling
- Santa Barbara Architecture
About This Home
As of June 2020Beautiful family home in a great Gilbert area with a pool. One of the best locations in the subdivision, very private, close to shopping, restaurants, freeway access, school and Freestone Park. This home has a soaring vaulted ceiling in front room, neutral colors throughout, beautiful wood flooring, granite counters, updated lighting, SS appliances, wood burning fireplace and Resort Style Landscaping with Lush Artificial Grass and 2000 sqft of Pavers. The upstairs loft is big enough for a den/office or a theater room. Roomy master has window seat, walk in closet and skylight in bath.
Home Details
Home Type
- Single Family
Est. Annual Taxes
- $2,032
Year Built
- Built in 1989
Lot Details
- 5,732 Sq Ft Lot
- Block Wall Fence
- Artificial Turf
- Private Yard
HOA Fees
- $22 Monthly HOA Fees
Parking
- 2 Car Direct Access Garage
- Garage Door Opener
Home Design
- Santa Barbara Architecture
- Wood Frame Construction
- Spray Foam Insulation
- Tile Roof
- Concrete Roof
- Stucco
Interior Spaces
- 2,198 Sq Ft Home
- 2-Story Property
- Vaulted Ceiling
- Ceiling Fan
- 1 Fireplace
- Double Pane Windows
- ENERGY STAR Qualified Windows with Low Emissivity
- Solar Screens
- Mountain Views
Kitchen
- Eat-In Kitchen
- Built-In Microwave
- Granite Countertops
Flooring
- Wood
- Carpet
- Laminate
- Tile
Bedrooms and Bathrooms
- 3 Bedrooms
- Remodeled Bathroom
- Primary Bathroom is a Full Bathroom
- 2.5 Bathrooms
- Dual Vanity Sinks in Primary Bathroom
- Hydromassage or Jetted Bathtub
- Bathtub With Separate Shower Stall
Eco-Friendly Details
- ENERGY STAR/CFL/LED Lights
- ENERGY STAR Qualified Equipment for Heating
Outdoor Features
- Play Pool
- Patio
Location
- Property is near a bus stop
Schools
- Sonoma Ranch Elementary School
- Greenfield Junior High School
- Gilbert High School
Utilities
- Refrigerated Cooling System
- Ducts Professionally Air-Sealed
- Heating Available
- High Speed Internet
- Cable TV Available
Listing and Financial Details
- Home warranty included in the sale of the property
- Tax Lot 11
- Assessor Parcel Number 304-13-867
Community Details
Overview
- Association fees include ground maintenance, street maintenance
- Renaissance Com Prop Association, Phone Number (480) 813-6788
- Built by Hancock
- Esquire Village Amd Subdivision
- FHA/VA Approved Complex
Recreation
- Tennis Courts
- Community Playground
- Bike Trail
Ownership History
Purchase Details
Purchase Details
Purchase Details
Home Financials for this Owner
Home Financials are based on the most recent Mortgage that was taken out on this home.Purchase Details
Home Financials for this Owner
Home Financials are based on the most recent Mortgage that was taken out on this home.Purchase Details
Purchase Details
Home Financials for this Owner
Home Financials are based on the most recent Mortgage that was taken out on this home.Purchase Details
Home Financials for this Owner
Home Financials are based on the most recent Mortgage that was taken out on this home.Purchase Details
Home Financials for this Owner
Home Financials are based on the most recent Mortgage that was taken out on this home.Purchase Details
Home Financials for this Owner
Home Financials are based on the most recent Mortgage that was taken out on this home.Map
Similar Homes in the area
Home Values in the Area
Average Home Value in this Area
Purchase History
| Date | Type | Sale Price | Title Company |
|---|---|---|---|
| Special Warranty Deed | -- | None Listed On Document | |
| Quit Claim Deed | -- | None Listed On Document | |
| Quit Claim Deed | $410,699 | -- | |
| Warranty Deed | $375,000 | Chicago Title Agency | |
| Interfamily Deed Transfer | -- | None Available | |
| Warranty Deed | $270,000 | First American Title Ins Co | |
| Warranty Deed | $190,000 | Driggs Title Agency | |
| Warranty Deed | $295,000 | Fidelity National Title | |
| Warranty Deed | $136,500 | Chicago Title Insurance Co |
Mortgage History
| Date | Status | Loan Amount | Loan Type |
|---|---|---|---|
| Previous Owner | $75,000 | Credit Line Revolving | |
| Previous Owner | $417,500 | New Conventional | |
| Previous Owner | $356,250 | New Conventional | |
| Previous Owner | $10,687 | Second Mortgage Made To Cover Down Payment | |
| Previous Owner | $266,613 | FHA | |
| Previous Owner | $265,109 | FHA | |
| Previous Owner | $183,658 | FHA | |
| Previous Owner | $351,000 | Unknown | |
| Previous Owner | $236,000 | New Conventional | |
| Previous Owner | $187,200 | Credit Line Revolving | |
| Previous Owner | $129,650 | New Conventional | |
| Closed | $59,000 | No Value Available |
Property History
| Date | Event | Price | Change | Sq Ft Price |
|---|---|---|---|---|
| 06/25/2020 06/25/20 | Sold | $375,000 | 0.0% | $171 / Sq Ft |
| 06/02/2020 06/02/20 | Price Changed | $374,900 | 0.0% | $171 / Sq Ft |
| 04/17/2020 04/17/20 | Price Changed | $375,000 | -1.3% | $171 / Sq Ft |
| 03/28/2020 03/28/20 | For Sale | $379,900 | +40.7% | $173 / Sq Ft |
| 07/31/2015 07/31/15 | Sold | $270,000 | 0.0% | $123 / Sq Ft |
| 06/05/2015 06/05/15 | For Sale | $270,000 | 0.0% | $123 / Sq Ft |
| 08/15/2012 08/15/12 | Rented | $1,550 | -3.1% | -- |
| 08/07/2012 08/07/12 | Under Contract | -- | -- | -- |
| 06/04/2012 06/04/12 | For Rent | $1,600 | -- | -- |
Tax History
| Year | Tax Paid | Tax Assessment Tax Assessment Total Assessment is a certain percentage of the fair market value that is determined by local assessors to be the total taxable value of land and additions on the property. | Land | Improvement |
|---|---|---|---|---|
| 2025 | $1,683 | $24,891 | -- | -- |
| 2024 | $1,835 | $23,705 | -- | -- |
| 2023 | $1,835 | $38,910 | $7,780 | $31,130 |
| 2022 | $1,778 | $29,160 | $5,830 | $23,330 |
| 2021 | $1,878 | $27,450 | $5,490 | $21,960 |
| 2020 | $2,186 | $25,530 | $5,100 | $20,430 |
| 2019 | $2,032 | $23,670 | $4,730 | $18,940 |
| 2018 | $2,298 | $22,170 | $4,430 | $17,740 |
| 2017 | $1,591 | $21,130 | $4,220 | $16,910 |
| 2016 | $1,639 | $20,620 | $4,120 | $16,500 |
| 2015 | $1,501 | $20,170 | $4,030 | $16,140 |
Source: Arizona Regional Multiple Listing Service (ARMLS)
MLS Number: 6058270
APN: 304-13-867
- 1455 E Lexington Ave
- 1508 E Lexington Ave
- 1470 E Cullumber St
- 332 N Cobblestone St
- 1350 E Vaughn Ave
- 1433 E Mineral Rd
- 1425 E Commerce Ave
- 1518 E Mineral Rd
- 1550 E Park Ave
- 439 N Cobblestone St
- 1699 E Hearne Way
- 617 N Cobblestone St
- 1360 E Washington Ave
- 1138 E Liberty Shores Dr
- 1132 E Harbor View Dr
- 1694 E Campbell Ave
- 1697 E Linda Ln
- 1120 E Harbor View Dr
- 1639 E Redfield Rd
- 1119 E Southshore Dr
