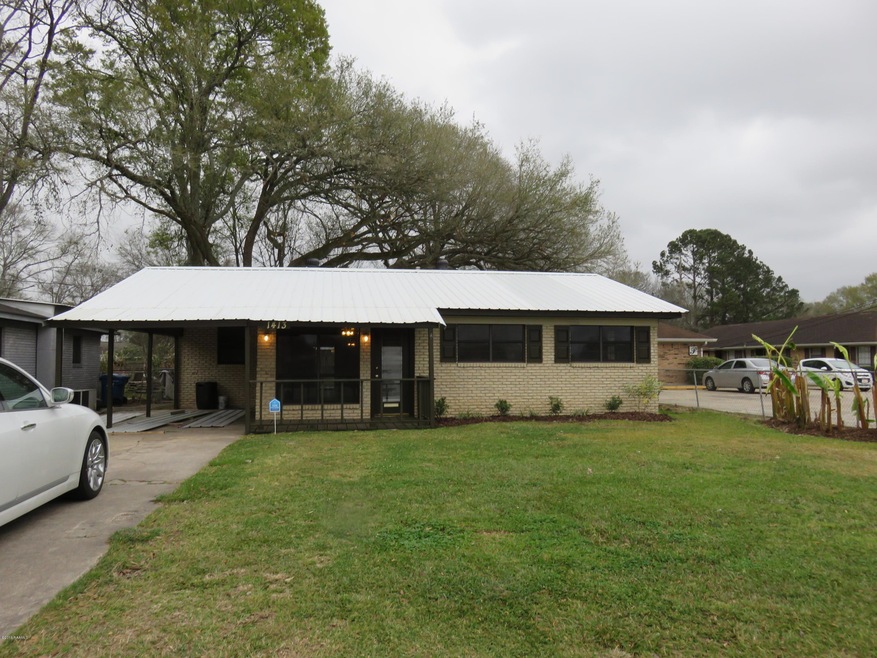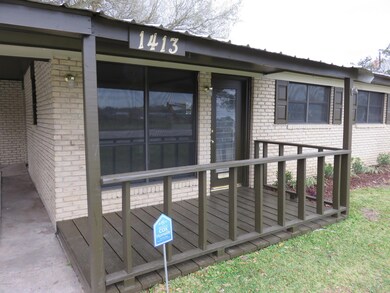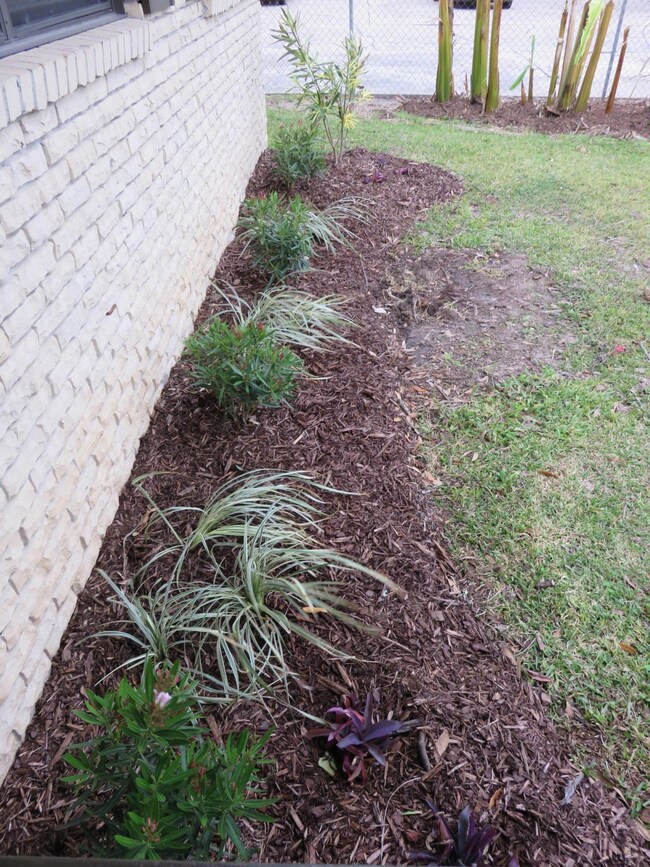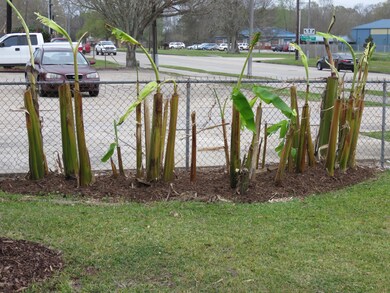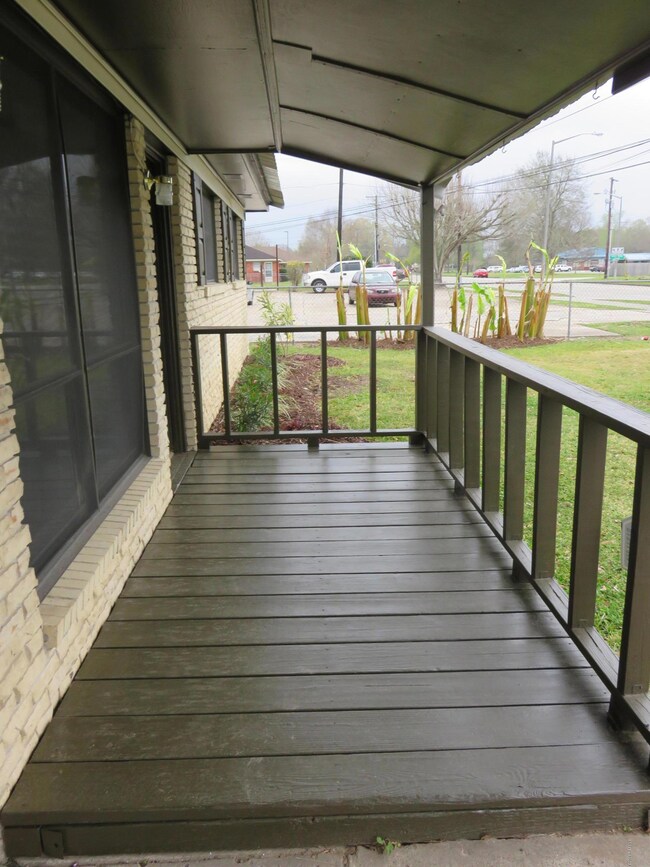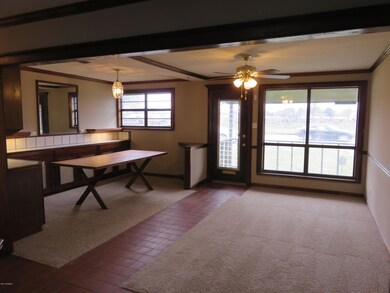
1413 E Willow St Lafayette, LA 70501
Larabee NeighborhoodHighlights
- Central Air
- Heating Available
- 1-Story Property
About This Home
As of April 2019Clean and cute home across the street from St Genevieve. This home offers 3 bedrooms with an office, 2 living rooms, a dining area and 3 FULL BATHROOMS. Master bath has dual shower heads and one bedroom offers it's own bathroom for your child or family members own master suite. The work shop in the back has a covered area perfect for bbq's and boiling crawfish! NEW gas stove, NEW hot water tank, NEW carpet in bedrooms, and A/C recently serviced and in perfect condition.
Last Agent to Sell the Property
EXP Realty, LLC License #0995688987 Listed on: 03/09/2016

Last Buyer's Agent
Lynette Tucker
EXP Realty, LLC License #0000004973
Home Details
Home Type
- Single Family
Est. Annual Taxes
- $1,168
Lot Details
- Lot Dimensions are 52.8 x 190.6 x 63.1 x 224.7
Parking
- Carport
Home Design
- Brick Exterior Construction
- Slab Foundation
- Vinyl Siding
Interior Spaces
- 1,850 Sq Ft Home
- 1-Story Property
Bedrooms and Bathrooms
- 3 Bedrooms
- 3 Full Bathrooms
Schools
- J W Faulk Elementary School
- Acadian Middle School
- Northside High School
Utilities
- Central Air
- Heating Available
Ownership History
Purchase Details
Home Financials for this Owner
Home Financials are based on the most recent Mortgage that was taken out on this home.Purchase Details
Home Financials for this Owner
Home Financials are based on the most recent Mortgage that was taken out on this home.Purchase Details
Home Financials for this Owner
Home Financials are based on the most recent Mortgage that was taken out on this home.Similar Homes in Lafayette, LA
Home Values in the Area
Average Home Value in this Area
Purchase History
| Date | Type | Sale Price | Title Company |
|---|---|---|---|
| Cash Sale Deed | $117,700 | None Available | |
| Cash Sale Deed | $110,000 | None Available | |
| Cash Sale Deed | -- | None Available |
Mortgage History
| Date | Status | Loan Amount | Loan Type |
|---|---|---|---|
| Open | $6,862 | FHA | |
| Closed | $7,103 | FHA | |
| Open | $11,000 | New Conventional | |
| Open | $108,567 | FHA | |
| Previous Owner | $100,829 | FHA | |
| Previous Owner | $21,150 | Credit Line Revolving |
Property History
| Date | Event | Price | Change | Sq Ft Price |
|---|---|---|---|---|
| 04/12/2019 04/12/19 | Sold | -- | -- | -- |
| 02/26/2019 02/26/19 | Pending | -- | -- | -- |
| 11/06/2018 11/06/18 | For Sale | $140,000 | +21.7% | $76 / Sq Ft |
| 06/10/2016 06/10/16 | Sold | -- | -- | -- |
| 04/19/2016 04/19/16 | Pending | -- | -- | -- |
| 03/09/2016 03/09/16 | For Sale | $115,000 | -- | $62 / Sq Ft |
Tax History Compared to Growth
Tax History
| Year | Tax Paid | Tax Assessment Tax Assessment Total Assessment is a certain percentage of the fair market value that is determined by local assessors to be the total taxable value of land and additions on the property. | Land | Improvement |
|---|---|---|---|---|
| 2024 | $1,168 | $11,101 | $1,830 | $9,271 |
| 2023 | $1,168 | $9,074 | $1,830 | $7,244 |
| 2022 | $949 | $9,074 | $1,830 | $7,244 |
| 2021 | $953 | $9,074 | $1,830 | $7,244 |
| 2020 | $949 | $9,074 | $1,830 | $7,244 |
| 2019 | $748 | $9,074 | $2,768 | $6,306 |
| 2018 | $294 | $9,074 | $2,768 | $6,306 |
| 2017 | $294 | $9,074 | $2,768 | $6,306 |
| 2015 | $756 | $7,430 | $1,730 | $5,700 |
| 2013 | -- | $7,430 | $1,730 | $5,700 |
Agents Affiliated with this Home
-
Gabriel Lewis
G
Seller's Agent in 2019
Gabriel Lewis
Titan Real Estate Services, LLC
(337) 739-3178
10 Total Sales
-
N
Buyer's Agent in 2019
Nikki Broussard
Goldie Locks Realty LLC
-
Paul Tylock

Seller's Agent in 2016
Paul Tylock
EXP Realty, LLC
(337) 654-0569
1 in this area
129 Total Sales
-

Buyer's Agent in 2016
Lynette Tucker
EXP Realty, LLC
(337) 344-7405
Map
Source: REALTOR® Association of Acadiana
MLS Number: 16002415
APN: 6010250
- 202 Norman Dr
- 205 Rue Viansa
- 208 Marathon Dr
- 202 N Anita St
- 422 Starlight Dr
- 315 Begnaud Dr
- 2401 Louisiana Ave
- 2400 Blk Louisiana Ave
- 211 Teurlings Dr
- 2500 Blk Louisiana Ave Unit 2
- 2500 Blk Louisiana Ave Unit 1
- 204 White Pine Dr
- 308 White Pine Dr
- 306 White Pine Dr
- 310 White Pine Dr
- 321 White Pine Dr
- 319 White Pine Dr
- 318 White Pine Dr
- 317 White Pine Dr
- 316 White Pine Dr
