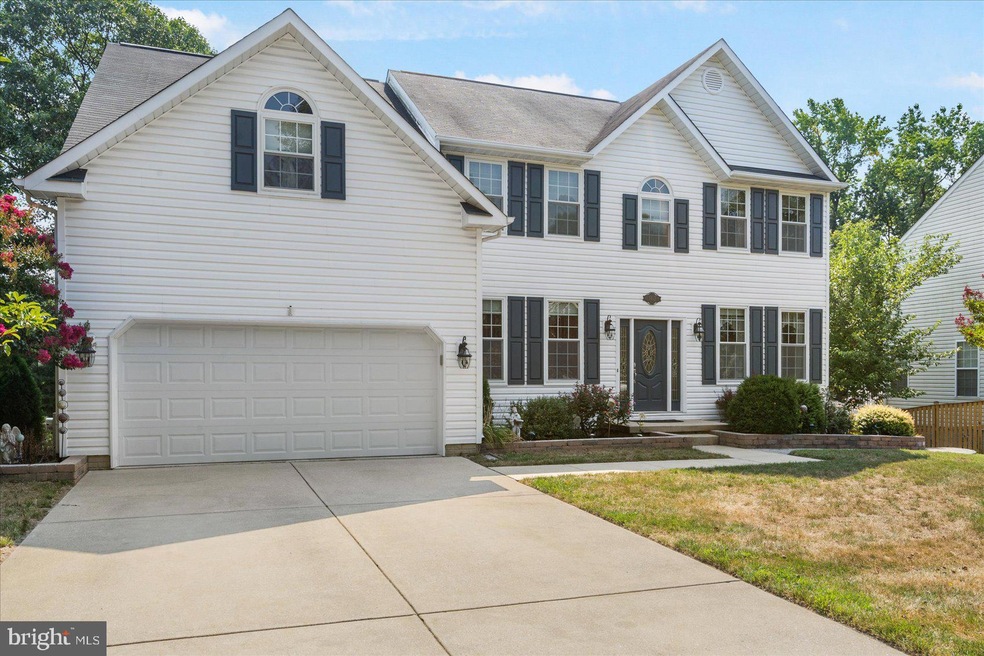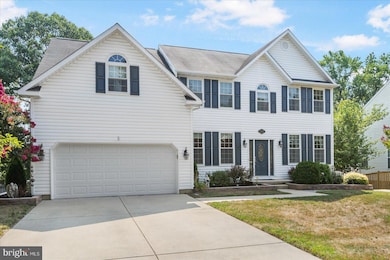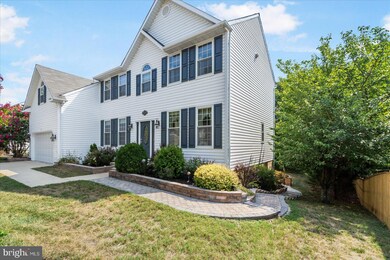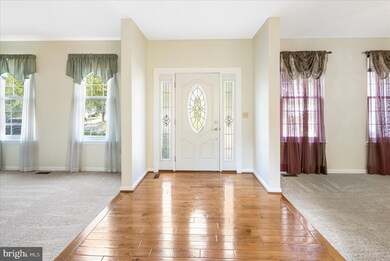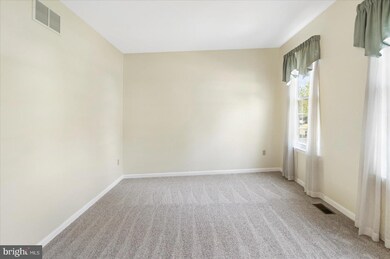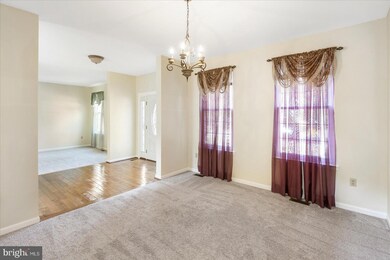
1413 Flagstone Ct Severn, MD 21144
Highlights
- 0.35 Acre Lot
- 1 Fireplace
- Living Room
- Traditional Architecture
- 2 Car Attached Garage
- Forced Air Heating and Cooling System
About This Home
As of August 2024Welcome to 1413 Flagstone Ct, Severn, MD 21144—a stunning residence that offers the perfect blend of luxury and comfort. This magnificent 5-bedroom, 3.5-bath home features a spacious 2-car garage and is ready to impress.
As you step inside, you are greeted by the warm, rich tones of hickory hardwood floors that flow seamlessly through the main living areas. The new carpet in select rooms adds a touch of coziness, while all upstairs bedrooms are adorned with elegant LVP flooring for a modern touch.
The lower level is a true highlight, boasting a fully equipped in-law suite with a complete kitchen—ideal for extended family or guests. Step outside to the beautifully landscaped rear yard, where you'll find Trex decking and professional hardscaping, creating a perfect space for outdoor entertaining. The mature landscaping provides a serene and private backdrop for relaxation.
The gourmet kitchen is a chef's dream, featuring stainless steel appliances and plenty of counter space for culinary creations. This home is designed to accommodate your lifestyle with its thoughtful layout and luxurious finishes.
Don't miss the opportunity to own this exquisite property in Severn. Schedule you're showing today and experience the beauty and functionality of 1413 Flagstone Ct!
Last Agent to Sell the Property
Berkshire Hathaway HomeServices Homesale Realty License #632462 Listed on: 08/01/2024

Home Details
Home Type
- Single Family
Est. Annual Taxes
- $5,919
Year Built
- Built in 1999
Lot Details
- 0.35 Acre Lot
- Property is in excellent condition
- Property is zoned R2
HOA Fees
- $90 Monthly HOA Fees
Parking
- 2 Car Attached Garage
- Front Facing Garage
Home Design
- Traditional Architecture
- Block Foundation
- Vinyl Siding
Interior Spaces
- Property has 3 Levels
- Ceiling Fan
- 1 Fireplace
- Family Room
- Living Room
- Dining Room
Bedrooms and Bathrooms
Finished Basement
- Basement Fills Entire Space Under The House
- Interior and Exterior Basement Entry
Utilities
- Forced Air Heating and Cooling System
- Electric Water Heater
Community Details
- Jasons Landing Subdivision
Listing and Financial Details
- Tax Lot 75
- Assessor Parcel Number 020441390096232
Ownership History
Purchase Details
Home Financials for this Owner
Home Financials are based on the most recent Mortgage that was taken out on this home.Purchase Details
Purchase Details
Similar Homes in Severn, MD
Home Values in the Area
Average Home Value in this Area
Purchase History
| Date | Type | Sale Price | Title Company |
|---|---|---|---|
| Deed | $731,000 | Eagle Title | |
| Interfamily Deed Transfer | -- | Attorney | |
| Interfamily Deed Transfer | -- | None Available | |
| Deed | $253,990 | -- |
Mortgage History
| Date | Status | Loan Amount | Loan Type |
|---|---|---|---|
| Open | $582,400 | New Conventional | |
| Previous Owner | $250,000 | Credit Line Revolving | |
| Previous Owner | $21,044 | Future Advance Clause Open End Mortgage |
Property History
| Date | Event | Price | Change | Sq Ft Price |
|---|---|---|---|---|
| 08/30/2024 08/30/24 | Sold | $731,000 | -1.9% | $207 / Sq Ft |
| 08/07/2024 08/07/24 | Pending | -- | -- | -- |
| 08/07/2024 08/07/24 | Price Changed | $745,000 | +6.4% | $211 / Sq Ft |
| 08/01/2024 08/01/24 | For Sale | $699,900 | -- | $198 / Sq Ft |
Tax History Compared to Growth
Tax History
| Year | Tax Paid | Tax Assessment Tax Assessment Total Assessment is a certain percentage of the fair market value that is determined by local assessors to be the total taxable value of land and additions on the property. | Land | Improvement |
|---|---|---|---|---|
| 2024 | $5,269 | $543,500 | $0 | $0 |
| 2023 | $4,632 | $507,200 | $0 | $0 |
| 2022 | $4,751 | $470,900 | $159,300 | $311,600 |
| 2021 | $9,352 | $470,900 | $159,300 | $311,600 |
| 2020 | $4,564 | $470,900 | $159,300 | $311,600 |
| 2019 | $4,502 | $475,700 | $174,800 | $300,900 |
| 2018 | $4,776 | $470,967 | $0 | $0 |
| 2017 | $4,245 | $466,233 | $0 | $0 |
| 2016 | -- | $461,500 | $0 | $0 |
| 2015 | -- | $449,900 | $0 | $0 |
| 2014 | -- | $438,300 | $0 | $0 |
Agents Affiliated with this Home
-
Robert Breeden

Seller's Agent in 2024
Robert Breeden
Berkshire Hathaway HomeServices Homesale Realty
(410) 982-3761
7 in this area
623 Total Sales
-
Rochelle Walker

Seller Co-Listing Agent in 2024
Rochelle Walker
Berkshire Hathaway HomeServices Homesale Realty
(443) 844-6337
1 in this area
37 Total Sales
-
Rene' Butta

Buyer's Agent in 2024
Rene' Butta
Coldwell Banker (NRT-Southeast-MidAtlantic)
(443) 534-9929
4 in this area
120 Total Sales
Map
Source: Bright MLS
MLS Number: MDAA2090508
APN: 04-413-90096232
- 7802 Shallowbrook Ct
- 7929 Andorick Dr
- 7616 W B & A Rd
- 7959 39 Telegraph Rd Unit 39
- 7815 Shallowbrook Ct
- 1224 Severn Station Rd
- 8054 Fair Breeze Dr
- 7959 #12 Telegraph Rd Unit 12
- 7923 Clark Station Rd
- 7778 Truitt Ln
- 7836 Hope Ct
- 1321 Light Pines Ct
- 7815 Hope Ct
- 1747 Wood Carriage Way
- 7710 Argonaut St
- 7932 Heather Mist Dr
- 1718 Severn Tree Ct Unit 184
- 7919 Bentbough Rd
- 1373 Severn Rd
- 1807 Sea Pine Cir Unit 201
