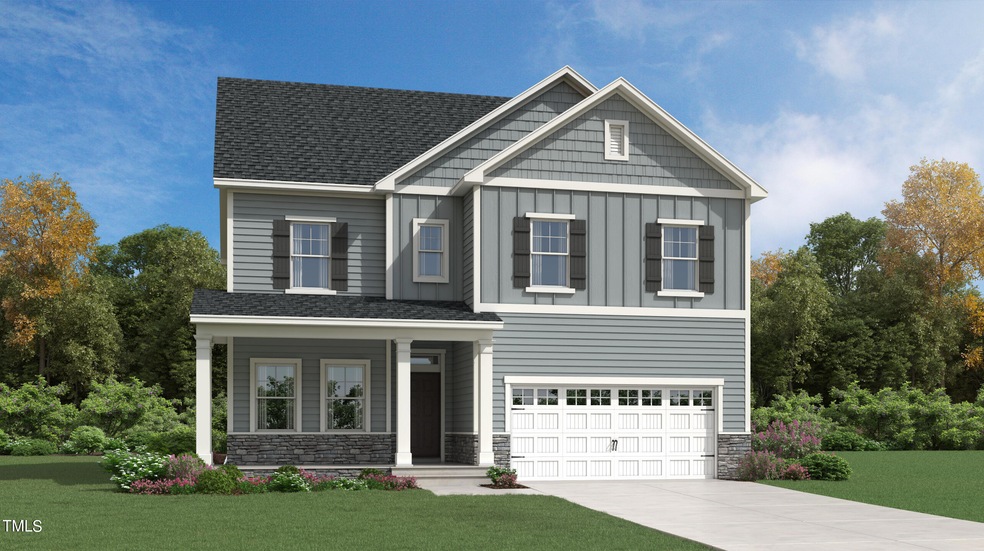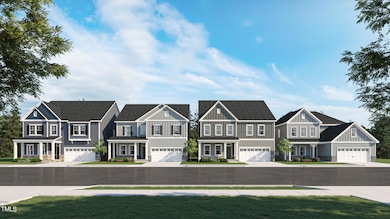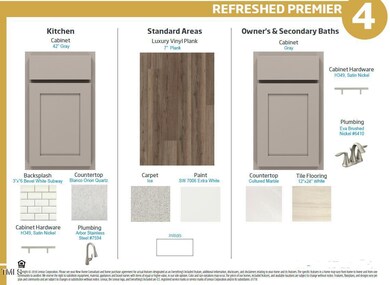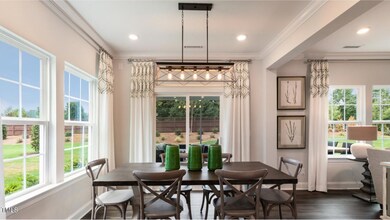
1413 Hazelnut Ridge Ln Unit Landrum Knightdale, NC 27545
Shotwell NeighborhoodHighlights
- Fitness Center
- Open Floorplan
- Transitional Architecture
- Under Construction
- Clubhouse
- Main Floor Bedroom
About This Home
As of February 2025Ask about our amazing financial incentives - contact on-site agent for details! Introducing West Knightdale's new Stoneriver community featuring a gorgeous clubhouse with a saltwater pool, outdoor lounge areas, fitness center, walking trails, and a playground. This beautiful community backs to the Neuse River basin offering serene views of mature woods. Welcome to the Landrum by Lennar. The home is situated on a desireable cul de sac homesite that faces views of mature woods. The Landrum offers a formal dining room and a spacious game room on the second floor. This spacious two-story home is an elevated twist on a classic design. The gourmet kitchen features 42'' grey cabinets, quartz countertops, tile backsplash, and stainless-steel appliances. A formal dining room greets residents upon entry, while down the hall is a spacious open-plan living area with direct access to the screened porch. On the same level is a secluded bedroom that can host overnight guests. Occupying the top floor is a sprawling game room ideal for entertainment and gatherings, which is surrounded by three secondary bedrooms and the lavish owner's suite with a private bathroom. Excellent location with access to everything Raleigh has to offer - Major shopping, entertainment, recreation, restaurants, health care, and schools.
Last Agent to Sell the Property
Lennar Carolinas LLC License #221454 Listed on: 12/07/2024

Last Buyer's Agent
Non Member
Non Member Office
Home Details
Home Type
- Single Family
Est. Annual Taxes
- $858
Year Built
- Built in 2024 | Under Construction
Lot Details
- 7,405 Sq Ft Lot
- Landscaped
- Open Lot
- Cleared Lot
- Property is zoned GR8
HOA Fees
- $94 Monthly HOA Fees
Parking
- 2 Car Attached Garage
- Front Facing Garage
- Garage Door Opener
Home Design
- Home is estimated to be completed on 2/6/25
- Transitional Architecture
- Slab Foundation
- Frame Construction
- Architectural Shingle Roof
- HardiePlank Type
- Stone Veneer
Interior Spaces
- 2,619 Sq Ft Home
- 2-Story Property
- Open Floorplan
- Crown Molding
- Smooth Ceilings
- Gas Fireplace
- Double Pane Windows
- Great Room with Fireplace
- Breakfast Room
- Dining Room
- Screened Porch
- Pull Down Stairs to Attic
Kitchen
- Built-In Self-Cleaning Convection Oven
- Gas Cooktop
- Microwave
- Plumbed For Ice Maker
- Dishwasher
- Quartz Countertops
- Disposal
Flooring
- Carpet
- Ceramic Tile
- Luxury Vinyl Tile
Bedrooms and Bathrooms
- 5 Bedrooms
- Main Floor Bedroom
- Walk-In Closet
- 3 Full Bathrooms
- Double Vanity
- Private Water Closet
- Bathtub with Shower
- Walk-in Shower
Laundry
- Laundry Room
- Laundry on upper level
- Electric Dryer Hookup
Home Security
- Smart Thermostat
- Carbon Monoxide Detectors
- Fire and Smoke Detector
Eco-Friendly Details
- Energy-Efficient Windows with Low Emissivity
- Energy-Efficient Construction
- Energy-Efficient Thermostat
Outdoor Features
- Rain Gutters
Schools
- Hodge Road Elementary School
- Neuse River Middle School
- Knightdale High School
Utilities
- Forced Air Zoned Cooling and Heating System
- Heating System Uses Natural Gas
- Vented Exhaust Fan
- Natural Gas Connected
- Tankless Water Heater
- High Speed Internet
- Cable TV Available
Listing and Financial Details
- Home warranty included in the sale of the property
- Assessor Parcel Number 1733844484
Community Details
Overview
- Association fees include internet
- Charleston Management Association, Phone Number (919) 847-3003
- Built by Lennar
- Stoneriver Subdivision, The Landrum Floorplan
Amenities
- Clubhouse
Recreation
- Community Playground
- Fitness Center
- Community Pool
- Trails
Ownership History
Purchase Details
Home Financials for this Owner
Home Financials are based on the most recent Mortgage that was taken out on this home.Similar Homes in Knightdale, NC
Home Values in the Area
Average Home Value in this Area
Purchase History
| Date | Type | Sale Price | Title Company |
|---|---|---|---|
| Special Warranty Deed | $536,000 | Lennar Title | |
| Special Warranty Deed | $536,000 | Lennar Title |
Mortgage History
| Date | Status | Loan Amount | Loan Type |
|---|---|---|---|
| Open | $428,800 | New Conventional | |
| Closed | $428,800 | New Conventional |
Property History
| Date | Event | Price | Change | Sq Ft Price |
|---|---|---|---|---|
| 02/06/2025 02/06/25 | Sold | $536,000 | -1.5% | $205 / Sq Ft |
| 12/29/2024 12/29/24 | Pending | -- | -- | -- |
| 12/07/2024 12/07/24 | For Sale | $543,965 | -- | $208 / Sq Ft |
Tax History Compared to Growth
Tax History
| Year | Tax Paid | Tax Assessment Tax Assessment Total Assessment is a certain percentage of the fair market value that is determined by local assessors to be the total taxable value of land and additions on the property. | Land | Improvement |
|---|---|---|---|---|
| 2024 | $858 | $90,000 | $90,000 | $0 |
| 2023 | $664 | $60,000 | $60,000 | $0 |
| 2022 | $0 | $60,000 | $60,000 | $0 |
Agents Affiliated with this Home
-

Seller's Agent in 2025
John Christy
Lennar Carolinas LLC
(919) 337-9420
153 in this area
649 Total Sales
-

Seller Co-Listing Agent in 2025
Lindsey Westphal
Lennar Carolinas LLC
(919) 619-5615
112 in this area
329 Total Sales
-
N
Buyer's Agent in 2025
Non Member
Non Member Office
Map
Source: Doorify MLS
MLS Number: 10066451
APN: 1733.04-84-4484-000
- 1431 Jay Rd
- 1421 Jay Rd
- 1417 Jay Rd
- 1427 Jay Rd
- 804 Kinglet House Rd
- 949 Cassa Clubhouse Way
- 1426 Jay Rd
- 945 Cassa Clubhouse Way
- 1601 Goldfinch Perch Ln
- 1308 Hazelnut Ridge Ln
- 884 Cassa Clubhouse Way
- 888 Cassa Clubhouse Way
- 892 Cassa Clubhouse Way
- 904 Cassa Clubhouse Way
- 916 Cassa Clubhouse Way
- 804 Cassa Clubhouse Way
- 1264 Hardin Hill Ln
- 1244 Hardin Hill Ln
- 1216 Hardin Hill Ln
- 1428 Goldfinch Perch Ln





