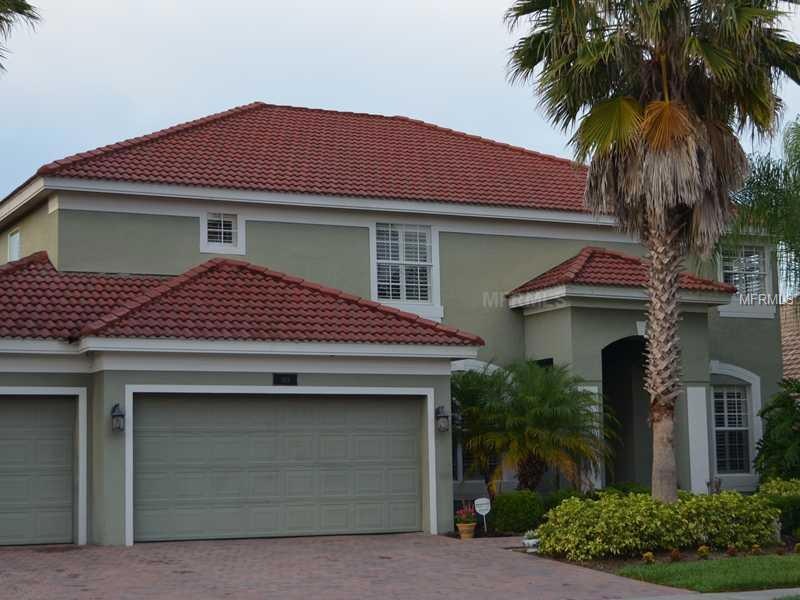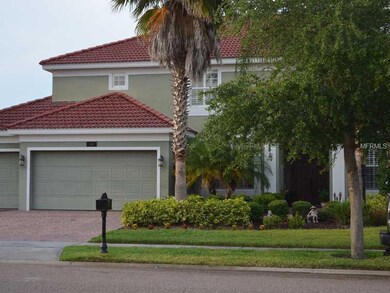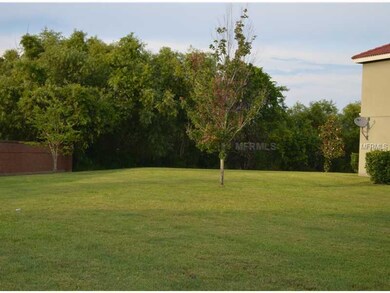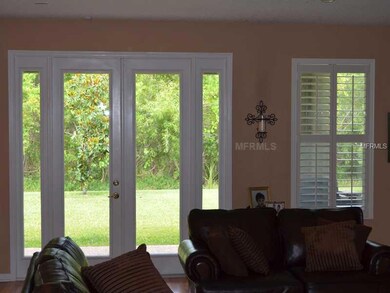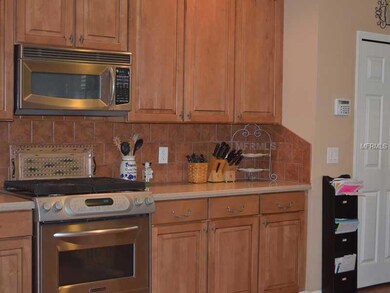
1413 Long Meadow Way Windermere, FL 34786
Highlights
- Fitness Center
- Gated Community
- Wood Flooring
- Lake Whitney Elementary School Rated A
- Cathedral Ceiling
- Park or Greenbelt View
About This Home
As of July 2017A MUST SEE 5 BR, 3 BA plus Bonus Room home in the gated community of The Reserve at Belmere. The gormet kitchen includes Corian counter tops, Moen Chateau single lever plumbing fixture, 30" self cleaning gas oven/range, Kitchen Aide dishwasher & microwave, maple cabinets, double bowl stainless steel sinks w/sprayer, large closeted pantry and an approx. 19 x 8 breakfast nook. The indoor Laundry Room has washer & dryer hook ups. The 5th bedroom and 3rd full bath are off the Great Room. The den area is idealfor an office or game room. The Greatroom and dining rooms recently had pergo wood flooring installed. The 2nd floor includes the MBR and 3 bedrooms plus the Bonus Room. The Master suite includes a large walkin closet and the bath has a garden tub, tiledshower, dual sinks equipped with Moen Chateau fixtures. There are built-in book shelves in the hallway. The interior includes volume ceilings, fans in 4 bedrooms, Plantation shutters throughout, a security system, prewired for a pool and rear floodlights. The oversized yard is a bonus for an active family and the safety of the Cul-de-Sac are bonuses. The house backs up to an environmental area so there is ample privacy. It is located minutes from several main toll roads and the Florida Turnpike. You will be approx. 20 minutes from Disney World and the ESPN Zone. Make your appointment to see this beautifully built home in a fantastic location.
Last Agent to Sell the Property
Jim Brasse
License #3104125 Listed on: 06/06/2013
Home Details
Home Type
- Single Family
Est. Annual Taxes
- $4,298
Year Built
- Built in 2005
Lot Details
- 0.4 Acre Lot
- Oversized Lot
- Irregular Lot
- Property is zoned P-D
HOA Fees
- $142 Monthly HOA Fees
Parking
- 3 Car Attached Garage
- Parking Pad
- Garage Door Opener
- Open Parking
Home Design
- Bi-Level Home
- Slab Foundation
- Tile Roof
- Block Exterior
- Stucco
Interior Spaces
- 3,258 Sq Ft Home
- Cathedral Ceiling
- Ceiling Fan
- Blinds
- Great Room
- Formal Dining Room
- Park or Greenbelt Views
- Laundry in unit
Kitchen
- Eat-In Kitchen
- Oven
- Range
- Recirculated Exhaust Fan
- Microwave
- Dishwasher
- Solid Surface Countertops
- Solid Wood Cabinet
- Disposal
Flooring
- Wood
- Carpet
- Ceramic Tile
Bedrooms and Bathrooms
- 5 Bedrooms
- Walk-In Closet
- 3 Full Bathrooms
Home Security
- Security System Owned
- Fire and Smoke Detector
Schools
- Lake Whitney Elementary School
- Sunridge Middle School
- West Orange High School
Utilities
- Central Air
- Heating System Uses Natural Gas
- Gas Water Heater
- Cable TV Available
Listing and Financial Details
- Homestead Exemption
- Legal Lot and Block 110 / 02
- Assessor Parcel Number 31-22-28-7356-02-110
Community Details
Overview
- Reserve At Belmere Ph 4 Subdivision
- The community has rules related to deed restrictions, no truck, recreational vehicles, or motorcycle parking
Recreation
- Tennis Courts
- Recreation Facilities
- Community Playground
- Fitness Center
- Park
Security
- Gated Community
Ownership History
Purchase Details
Purchase Details
Home Financials for this Owner
Home Financials are based on the most recent Mortgage that was taken out on this home.Purchase Details
Home Financials for this Owner
Home Financials are based on the most recent Mortgage that was taken out on this home.Purchase Details
Home Financials for this Owner
Home Financials are based on the most recent Mortgage that was taken out on this home.Similar Homes in the area
Home Values in the Area
Average Home Value in this Area
Purchase History
| Date | Type | Sale Price | Title Company |
|---|---|---|---|
| Deed | $100 | None Listed On Document | |
| Warranty Deed | $490,000 | La Rosa Title Llc | |
| Warranty Deed | $479,900 | Watson Title Services Inc | |
| Warranty Deed | $389,700 | Millenia Title Llc |
Mortgage History
| Date | Status | Loan Amount | Loan Type |
|---|---|---|---|
| Previous Owner | $392,000 | New Conventional | |
| Previous Owner | $383,920 | New Conventional | |
| Previous Owner | $281,880 | New Conventional | |
| Previous Owner | $180,000 | Credit Line Revolving | |
| Previous Owner | $311,750 | Fannie Mae Freddie Mac |
Property History
| Date | Event | Price | Change | Sq Ft Price |
|---|---|---|---|---|
| 08/17/2018 08/17/18 | Off Market | $490,000 | -- | -- |
| 07/31/2017 07/31/17 | Sold | $490,000 | -7.4% | $150 / Sq Ft |
| 06/18/2017 06/18/17 | Pending | -- | -- | -- |
| 01/26/2017 01/26/17 | For Sale | $529,000 | +10.2% | $162 / Sq Ft |
| 07/23/2013 07/23/13 | Sold | $479,900 | 0.0% | $147 / Sq Ft |
| 06/11/2013 06/11/13 | Pending | -- | -- | -- |
| 06/06/2013 06/06/13 | For Sale | $479,900 | -- | $147 / Sq Ft |
Tax History Compared to Growth
Tax History
| Year | Tax Paid | Tax Assessment Tax Assessment Total Assessment is a certain percentage of the fair market value that is determined by local assessors to be the total taxable value of land and additions on the property. | Land | Improvement |
|---|---|---|---|---|
| 2025 | $7,629 | $514,647 | -- | -- |
| 2024 | $7,106 | $514,647 | -- | -- |
| 2023 | $7,106 | $485,576 | $0 | $0 |
| 2022 | $6,953 | $471,433 | $0 | $0 |
| 2021 | $6,866 | $457,702 | $95,000 | $362,702 |
| 2020 | $6,612 | $455,904 | $90,000 | $365,904 |
| 2019 | $6,876 | $449,107 | $80,000 | $369,107 |
| 2018 | $7,467 | $440,919 | $80,000 | $360,919 |
| 2017 | $6,331 | $432,903 | $80,000 | $352,903 |
| 2016 | $6,305 | $423,897 | $80,000 | $343,897 |
| 2015 | $6,413 | $415,887 | $80,000 | $335,887 |
| 2014 | $6,493 | $392,583 | $80,000 | $312,583 |
Agents Affiliated with this Home
-
Adnane Taifi
A
Seller's Agent in 2017
Adnane Taifi
VALIANT REALTY GROUP LLC
(407) 509-5182
6 Total Sales
-
Patti Kincaid

Buyer's Agent in 2017
Patti Kincaid
BHHS FLORIDA REALTY
(407) 810-9231
191 Total Sales
-
J
Seller's Agent in 2013
Jim Brasse
-
Lois Cox

Buyer's Agent in 2013
Lois Cox
WATSON REALTY CORP
(407) 666-8452
23 Total Sales
Map
Source: Stellar MLS
MLS Number: D5792962
APN: 31-2228-7356-02-110
- 0 Windermere Rd Unit MFRO6290501
- 1125 English Garden Ln
- 12151 Walker Pond Rd
- 11556 Via Lucerna Cir
- 11774 Via Lucerna Cir
- 11514 Via Lucerna Cir
- 11508 Delwick Dr
- 515 Mickleton Loop
- 934 Roberson Rd
- 11878 Via Lucerna Cir
- 536 Dunoon St
- 11410 Rapallo Ln
- 501 Dunoon St
- 11313 Via Andiamo
- 11316 Rapallo Ln
- 1519 Lake Rhea Dr
- 12411 Scarlett Sage Ct
- 11994 Mckinnon Rd
- 11222 Rapallo Ln
- 239 Longhirst Loop
