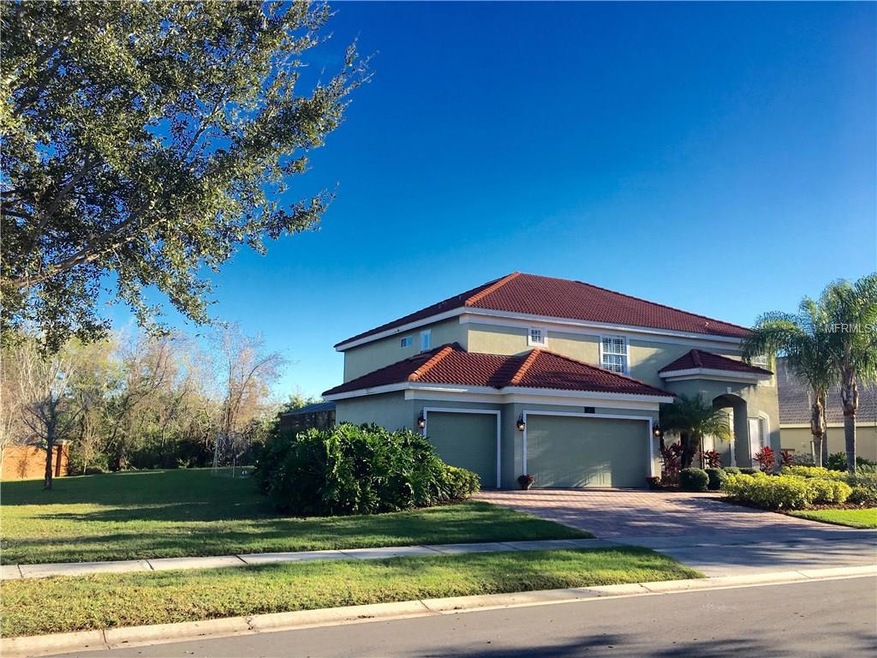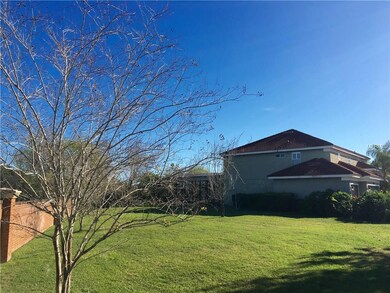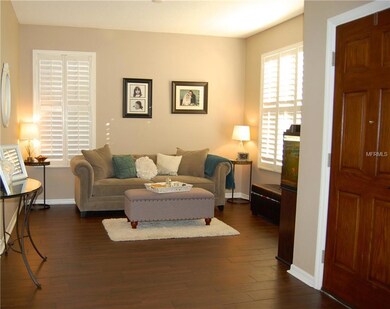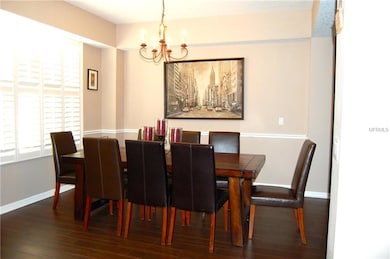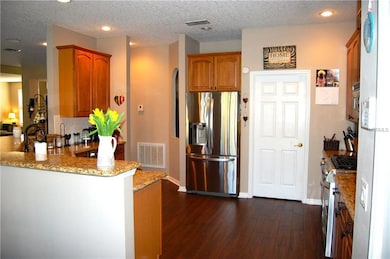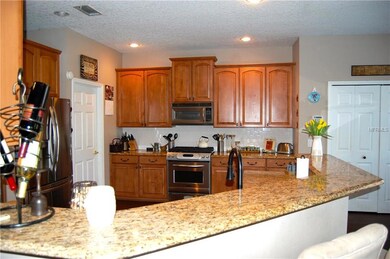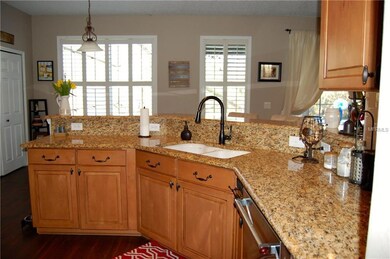
1413 Long Meadow Way Windermere, FL 34786
Highlights
- Fitness Center
- Screened Pool
- Cathedral Ceiling
- Lake Whitney Elementary School Rated A
- Gated Community
- Wood Flooring
About This Home
As of July 2017Welcome Home! This immaculate 5 BR, 3 BA pool home in the sought after gated community of The Reserve at Belmere will not last long. The gourmet kitchen boasts new granite counter tops, energy efficient stainless steel appliances, Maple cabinets with an eat in nook and breakfast bar. Brand new wood plank tile throughout the first floor. There is a bedroom and full bath located on the first level and 4 Bedrooms plus a Bonus room located upstairs, along with a built in desk and shelves. The Master suite includes a large walkin closet and the bath has a garden tub, tiled shower and his and her sinks. The interior includes volume ceilings, ceiling fans, Plantation shutters throughout, a security system, and large screened in pool area, great for entertaining! The oversized yard is a bonus for an active family and the safety of the Cul-de-Sac is key. It is located minutes from several main toll roads and the Florida Turnpike. You will be approx. 20 minutes from Disney World and the ESPN Zone, minutes to Winter Garden Village and downtown Windermere. Make your appointment to see this beautifully built home in a fantastic location.
Last Agent to Sell the Property
VALIANT REALTY GROUP LLC License #3111357 Listed on: 01/26/2017
Home Details
Home Type
- Single Family
Est. Annual Taxes
- $6,105
Year Built
- Built in 2005
Lot Details
- 0.4 Acre Lot
- Oversized Lot
- Irregular Lot
- Property is zoned P-D
HOA Fees
- $150 Monthly HOA Fees
Parking
- 3 Car Attached Garage
- Parking Pad
- Garage Door Opener
Home Design
- Bi-Level Home
- Slab Foundation
- Tile Roof
- Block Exterior
- Stucco
Interior Spaces
- 3,258 Sq Ft Home
- Cathedral Ceiling
- Ceiling Fan
- Blinds
- Sliding Doors
- Great Room
- Formal Dining Room
- Park or Greenbelt Views
- Laundry in unit
Kitchen
- Eat-In Kitchen
- Oven
- Range
- Recirculated Exhaust Fan
- Microwave
- ENERGY STAR Qualified Refrigerator
- ENERGY STAR Qualified Dishwasher
- Solid Surface Countertops
- Solid Wood Cabinet
- Disposal
Flooring
- Wood
- Carpet
- Ceramic Tile
Bedrooms and Bathrooms
- 5 Bedrooms
- Walk-In Closet
- 3 Full Bathrooms
Home Security
- Security System Leased
- Fire and Smoke Detector
Pool
- Screened Pool
- In Ground Pool
- Gunite Pool
- Saltwater Pool
- Fence Around Pool
- Pool Tile
Outdoor Features
- Enclosed patio or porch
Schools
- Lake Whitney Elementary School
- Sunridge Middle School
- West Orange High School
Utilities
- Central Air
- Heating System Uses Natural Gas
- Gas Water Heater
- Satellite Dish
- Cable TV Available
Listing and Financial Details
- Legal Lot and Block 110 / 02
- Assessor Parcel Number 31-22-28-7356-02-110
Community Details
Overview
- Reserve At Belmere Ph 4 Subdivision
- The community has rules related to deed restrictions, fencing, no truck, recreational vehicles, or motorcycle parking
Recreation
- Tennis Courts
- Recreation Facilities
- Community Playground
- Fitness Center
- Park
Security
- Gated Community
Ownership History
Purchase Details
Purchase Details
Home Financials for this Owner
Home Financials are based on the most recent Mortgage that was taken out on this home.Purchase Details
Home Financials for this Owner
Home Financials are based on the most recent Mortgage that was taken out on this home.Purchase Details
Home Financials for this Owner
Home Financials are based on the most recent Mortgage that was taken out on this home.Similar Homes in Windermere, FL
Home Values in the Area
Average Home Value in this Area
Purchase History
| Date | Type | Sale Price | Title Company |
|---|---|---|---|
| Deed | $100 | None Listed On Document | |
| Warranty Deed | $490,000 | La Rosa Title Llc | |
| Warranty Deed | $479,900 | Watson Title Services Inc | |
| Warranty Deed | $389,700 | Millenia Title Llc |
Mortgage History
| Date | Status | Loan Amount | Loan Type |
|---|---|---|---|
| Previous Owner | $392,000 | New Conventional | |
| Previous Owner | $383,920 | New Conventional | |
| Previous Owner | $281,880 | New Conventional | |
| Previous Owner | $180,000 | Credit Line Revolving | |
| Previous Owner | $311,750 | Fannie Mae Freddie Mac |
Property History
| Date | Event | Price | Change | Sq Ft Price |
|---|---|---|---|---|
| 08/17/2018 08/17/18 | Off Market | $490,000 | -- | -- |
| 07/31/2017 07/31/17 | Sold | $490,000 | -7.4% | $150 / Sq Ft |
| 06/18/2017 06/18/17 | Pending | -- | -- | -- |
| 01/26/2017 01/26/17 | For Sale | $529,000 | +10.2% | $162 / Sq Ft |
| 07/23/2013 07/23/13 | Sold | $479,900 | 0.0% | $147 / Sq Ft |
| 06/11/2013 06/11/13 | Pending | -- | -- | -- |
| 06/06/2013 06/06/13 | For Sale | $479,900 | -- | $147 / Sq Ft |
Tax History Compared to Growth
Tax History
| Year | Tax Paid | Tax Assessment Tax Assessment Total Assessment is a certain percentage of the fair market value that is determined by local assessors to be the total taxable value of land and additions on the property. | Land | Improvement |
|---|---|---|---|---|
| 2025 | $7,629 | $514,647 | -- | -- |
| 2024 | $7,106 | $514,647 | -- | -- |
| 2023 | $7,106 | $485,576 | $0 | $0 |
| 2022 | $6,953 | $471,433 | $0 | $0 |
| 2021 | $6,866 | $457,702 | $95,000 | $362,702 |
| 2020 | $6,612 | $455,904 | $90,000 | $365,904 |
| 2019 | $6,876 | $449,107 | $80,000 | $369,107 |
| 2018 | $7,467 | $440,919 | $80,000 | $360,919 |
| 2017 | $6,331 | $432,903 | $80,000 | $352,903 |
| 2016 | $6,305 | $423,897 | $80,000 | $343,897 |
| 2015 | $6,413 | $415,887 | $80,000 | $335,887 |
| 2014 | $6,493 | $392,583 | $80,000 | $312,583 |
Agents Affiliated with this Home
-
Adnane Taifi
A
Seller's Agent in 2017
Adnane Taifi
VALIANT REALTY GROUP LLC
(407) 509-5182
5 Total Sales
-
Patti Kincaid

Buyer's Agent in 2017
Patti Kincaid
BHHS FLORIDA REALTY
(407) 810-9231
190 Total Sales
-
J
Seller's Agent in 2013
Jim Brasse
-
Lois Cox

Buyer's Agent in 2013
Lois Cox
WATSON REALTY CORP
(407) 666-8452
23 Total Sales
Map
Source: Stellar MLS
MLS Number: O5488069
APN: 31-2228-7356-02-110
- 0 Windermere Rd Unit MFRO6290501
- 1125 English Garden Ln
- 12151 Walker Pond Rd
- 11556 Via Lucerna Cir
- 11774 Via Lucerna Cir
- 11514 Via Lucerna Cir
- 11508 Delwick Dr
- 515 Mickleton Loop
- 934 Roberson Rd
- 11878 Via Lucerna Cir
- 536 Dunoon St
- 11410 Rapallo Ln
- 501 Dunoon St
- 11313 Via Andiamo
- 11316 Rapallo Ln
- 12411 Scarlett Sage Ct
- 11994 Mckinnon Rd
- 11222 Rapallo Ln
- 239 Longhirst Loop
- 1412 Glenwick Dr
