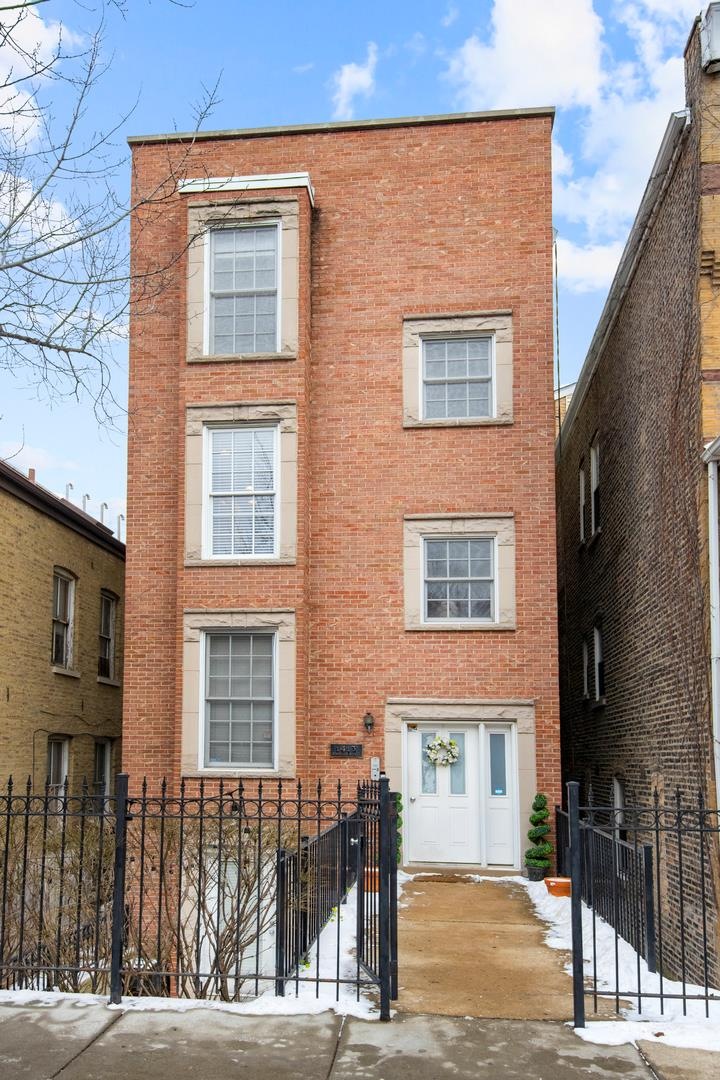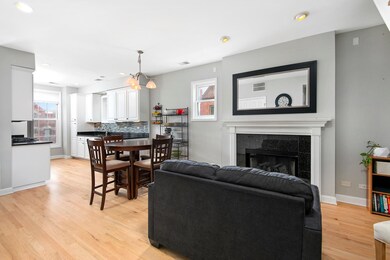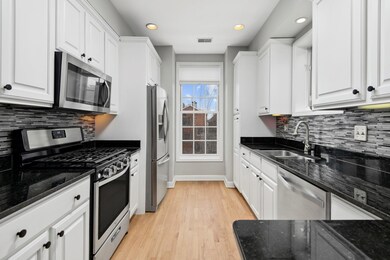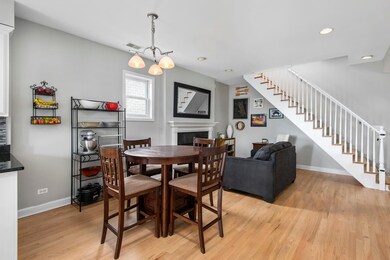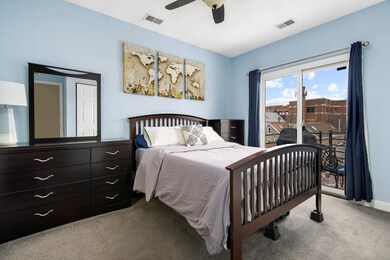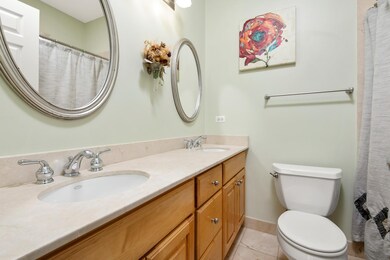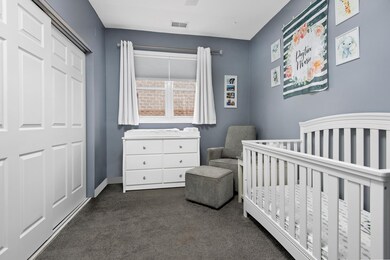
1413 N Bosworth Ave Unit 3 Chicago, IL 60642
West Town NeighborhoodHighlights
- Deck
- Wood Flooring
- Terrace
- Vaulted Ceiling
- <<bathWithWhirlpoolToken>>
- 3-minute walk to Park No. 536
About This Home
As of June 2022Thoughtfully updated 3 bed/ 2 bath duplex-up condo with 3 PRIVATE outdoor spaces in the heart of Noble Square/ Wicker Park! Bright and open floor plan including newly refinished solid oak flooring in main living areas and tons of storage space throughout. Kitchen facelift includes professionally sprayed 42" cabinets, all new appliances and backsplash. Main living area off kitchen with wood burning fireplace, 2 bedrooms & fully updated guest bath + master bath with double vanity and soaking tub. Top-floor includes second living space plus 3rd bedroom and 2 private roof decks with incredible city views! Full size in-unit washer/ dryer. Tandem 2 car parking included. Private storage on the first floor of building included. Boutique well managed 3-unit, pet friendly building with recent improvements including exterior block sealing in 2018. Short skip to the el, I90 and all that Division Street has to offer!
Last Agent to Sell the Property
@properties Christie's International Real Estate License #475160037 Listed on: 04/12/2022

Property Details
Home Type
- Condominium
Est. Annual Taxes
- $7,703
Year Built
- Built in 2001
HOA Fees
- $205 Monthly HOA Fees
Interior Spaces
- 3-Story Property
- Vaulted Ceiling
- Wood Burning Fireplace
- Fireplace With Gas Starter
- Family Room
- Living Room with Fireplace
- Combination Dining and Living Room
- Storage
- Wood Flooring
Kitchen
- Range<<rangeHoodToken>>
- <<microwave>>
- Dishwasher
- Stainless Steel Appliances
Bedrooms and Bathrooms
- 3 Bedrooms
- 3 Potential Bedrooms
- 2 Full Bathrooms
- Dual Sinks
- <<bathWithWhirlpoolToken>>
- Separate Shower
Laundry
- Laundry on main level
- Dryer
- Washer
Finished Basement
- Basement Fills Entire Space Under The House
- Finished Basement Bathroom
Parking
- 2 Parking Spaces
- Driveway
- Uncovered Parking
- Off Alley Parking
- Parking Included in Price
- Assigned Parking
Outdoor Features
- Balcony
- Deck
- Terrace
Utilities
- Forced Air Heating and Cooling System
- Heating System Uses Natural Gas
- Lake Michigan Water
Community Details
Overview
- Association fees include water, insurance, scavenger
- 3 Units
- Property managed by Self-managed
Amenities
- Community Storage Space
Pet Policy
- Dogs and Cats Allowed
Ownership History
Purchase Details
Home Financials for this Owner
Home Financials are based on the most recent Mortgage that was taken out on this home.Purchase Details
Home Financials for this Owner
Home Financials are based on the most recent Mortgage that was taken out on this home.Purchase Details
Home Financials for this Owner
Home Financials are based on the most recent Mortgage that was taken out on this home.Purchase Details
Home Financials for this Owner
Home Financials are based on the most recent Mortgage that was taken out on this home.Purchase Details
Home Financials for this Owner
Home Financials are based on the most recent Mortgage that was taken out on this home.Similar Homes in Chicago, IL
Home Values in the Area
Average Home Value in this Area
Purchase History
| Date | Type | Sale Price | Title Company |
|---|---|---|---|
| Warranty Deed | $550,000 | Proper Title | |
| Warranty Deed | $415,000 | Proper Title Llc | |
| Warranty Deed | $346,000 | Stewart Title Company | |
| Interfamily Deed Transfer | -- | None Available | |
| Deed | -- | -- |
Mortgage History
| Date | Status | Loan Amount | Loan Type |
|---|---|---|---|
| Previous Owner | $385,000 | Balloon | |
| Previous Owner | $371,460 | New Conventional | |
| Previous Owner | $394,250 | New Conventional | |
| Previous Owner | $242,000 | New Conventional | |
| Previous Owner | $245,000 | New Conventional | |
| Previous Owner | $215,000 | Unknown | |
| Previous Owner | $200,000 | New Conventional | |
| Previous Owner | $170,000 | Unknown | |
| Previous Owner | $25,000 | Credit Line Revolving | |
| Previous Owner | $170,000 | No Value Available |
Property History
| Date | Event | Price | Change | Sq Ft Price |
|---|---|---|---|---|
| 06/03/2022 06/03/22 | Sold | $550,000 | -2.6% | -- |
| 04/29/2022 04/29/22 | Pending | -- | -- | -- |
| 04/20/2022 04/20/22 | Price Changed | $564,900 | -1.7% | -- |
| 04/12/2022 04/12/22 | For Sale | $574,900 | +38.5% | -- |
| 10/28/2016 10/28/16 | Sold | $415,000 | +3.8% | -- |
| 09/27/2016 09/27/16 | Pending | -- | -- | -- |
| 09/22/2016 09/22/16 | For Sale | $399,999 | +15.6% | -- |
| 11/20/2012 11/20/12 | Sold | $346,000 | +1.8% | -- |
| 09/23/2012 09/23/12 | Pending | -- | -- | -- |
| 09/12/2012 09/12/12 | For Sale | $339,900 | -- | -- |
Tax History Compared to Growth
Tax History
| Year | Tax Paid | Tax Assessment Tax Assessment Total Assessment is a certain percentage of the fair market value that is determined by local assessors to be the total taxable value of land and additions on the property. | Land | Improvement |
|---|---|---|---|---|
| 2024 | $10,818 | $53,549 | $8,252 | $45,297 |
| 2023 | $9,811 | $51,120 | $3,766 | $47,354 |
| 2022 | $9,811 | $51,120 | $3,766 | $47,354 |
| 2021 | $9,610 | $51,119 | $3,765 | $47,354 |
| 2020 | $8,395 | $37,683 | $3,765 | $33,918 |
| 2019 | $8,338 | $41,499 | $3,765 | $37,734 |
| 2018 | $8,197 | $41,499 | $3,765 | $37,734 |
| 2017 | $7,624 | $35,416 | $3,322 | $32,094 |
| 2016 | $6,593 | $35,416 | $3,322 | $32,094 |
| 2015 | $6,490 | $35,416 | $3,322 | $32,094 |
| 2014 | $5,516 | $29,729 | $2,824 | $26,905 |
| 2013 | $5,407 | $29,729 | $2,824 | $26,905 |
Agents Affiliated with this Home
-
James DeMarco

Seller's Agent in 2022
James DeMarco
@ Properties
(312) 888-6440
15 in this area
115 Total Sales
-
Tom Campone

Buyer's Agent in 2022
Tom Campone
Keller Williams ONEChicago
(702) 528-2267
4 in this area
191 Total Sales
-
Theo Jordan

Seller's Agent in 2016
Theo Jordan
Compass
(847) 853-9676
1 in this area
124 Total Sales
-
Katie Cassman

Seller Co-Listing Agent in 2016
Katie Cassman
Compass
(773) 466-7150
85 Total Sales
-
Elizabeth August

Seller's Agent in 2012
Elizabeth August
@ Properties
(773) 610-8000
170 Total Sales
-
C
Buyer's Agent in 2012
Coralie Norwell
Baird Warner
Map
Source: Midwest Real Estate Data (MRED)
MLS Number: 11373350
APN: 17-05-108-056-1003
- 1407 N Bosworth Ave
- 1423 N Ashland Ave Unit 201
- 1433 N Ashland Ave Unit 3W
- 1444 N Bosworth Ave Unit 14443
- 1435 N Ashland Ave
- 1351 N Ashland Ave Unit 3A
- 1307 N Bosworth Ave Unit 2R
- 1302 N Bosworth Ave Unit 1
- 1621 W Le Moyne St Unit 1W
- 1532 N Greenview Ave
- 1244 N Cleaver St
- 1644 W Le Moyne St Unit 1
- 1624 W Pierce Ave
- 1355 N Dean St
- 1705 W Le Moyne St Unit G
- 1261 N Paulina St Unit 6
- 1258 N Milwaukee Ave Unit 3S
- 1229 N Cleaver St Unit 1
- 1217 N Greenview Ave Unit G
- 1633 W North Ave
