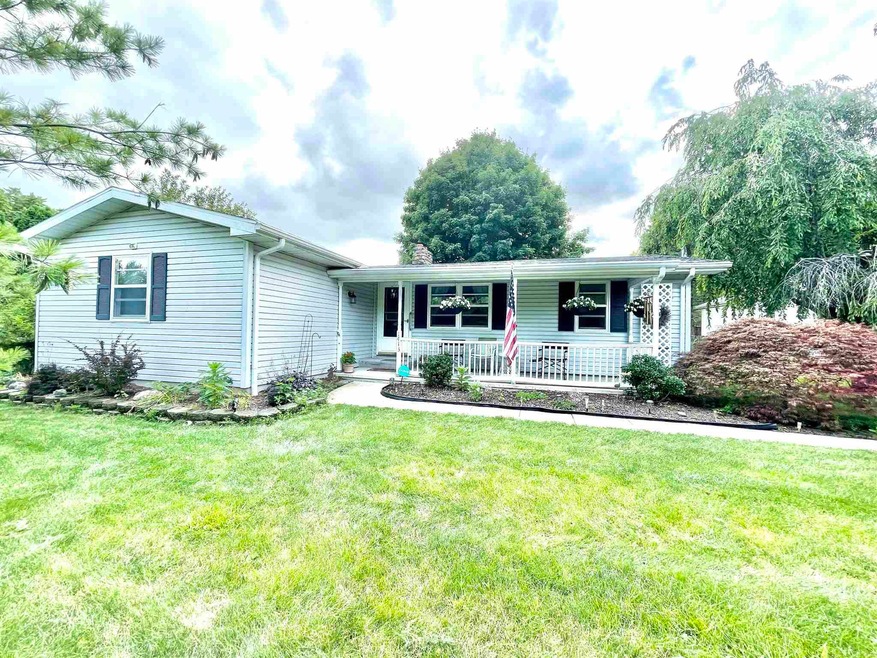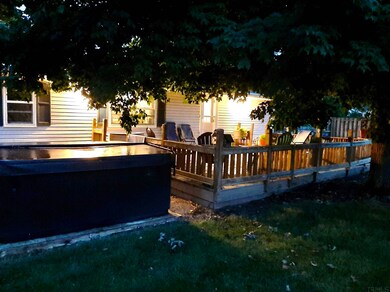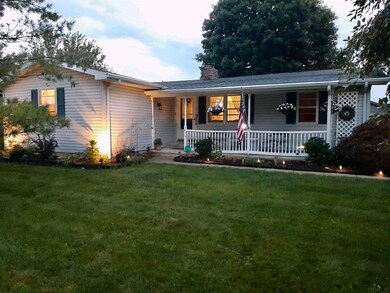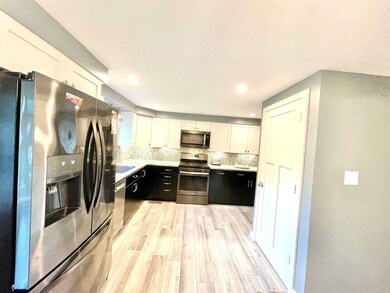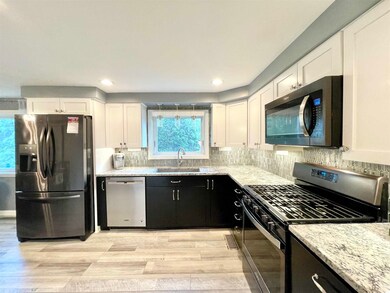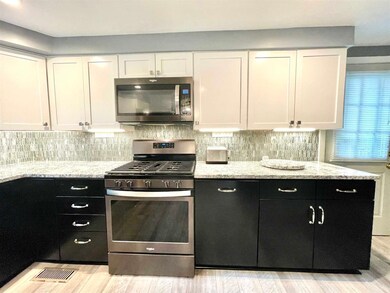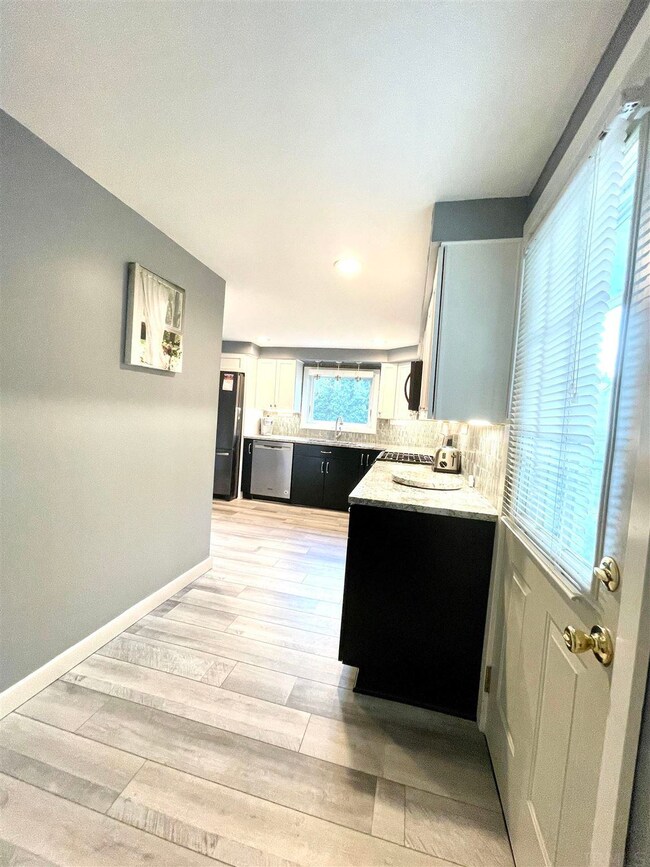
1413 N Quarry Rd Marion, IN 46952
Shady Hills NeighborhoodEstimated Value: $195,000 - $212,000
Highlights
- Primary Bedroom Suite
- Stone Countertops
- 2 Car Detached Garage
- Ranch Style House
- Covered patio or porch
- Bathtub with Shower
About This Home
As of November 2021THIS IS A MUST SEE HOME. Beautiful, Well-maintained ranch with a completely remodeled kitchen including stone counter tops and newer appliances. Hardwood floors throughout most of the home with 3 bedrooms and 2 bathroom. Enjoy evenings in front of the gas fireplace, on the deck or in the hot tub in the privacy of a totally fenced back yard. Matter Park is close by so can either Walk or bike in the neighborhood or the park. Front and back yard landscaped surroundings. 2-car heated detached garage with a lean to and shed. Avg electric $140-$200, Gas $30-$60, Water $65, Security $24.
Home Details
Home Type
- Single Family
Est. Annual Taxes
- $1,142
Year Built
- Built in 1951
Lot Details
- 0.62 Acre Lot
- Lot Dimensions are 135x190
- Partially Fenced Property
- Privacy Fence
- Landscaped
- Level Lot
Parking
- 2 Car Detached Garage
- Heated Garage
- Garage Door Opener
- Driveway
Home Design
- Ranch Style House
- Vinyl Construction Material
Interior Spaces
- Ceiling Fan
- Gas Log Fireplace
- Living Room with Fireplace
Kitchen
- Gas Oven or Range
- Stone Countertops
- Disposal
Flooring
- Carpet
- Laminate
Bedrooms and Bathrooms
- 3 Bedrooms
- Primary Bedroom Suite
- 2 Full Bathrooms
- Bathtub with Shower
- Separate Shower
Laundry
- Laundry on main level
- Washer and Gas Dryer Hookup
Partially Finished Basement
- Sump Pump
- Crawl Space
Schools
- Kendall/Justice Elementary School
- Mcculloch/Justice Middle School
- Marion High School
Utilities
- Forced Air Heating and Cooling System
- Heating System Uses Gas
Additional Features
- Covered patio or porch
- Suburban Location
Listing and Financial Details
- Assessor Parcel Number 27-02-31-204-013.000-002
Ownership History
Purchase Details
Home Financials for this Owner
Home Financials are based on the most recent Mortgage that was taken out on this home.Purchase Details
Home Financials for this Owner
Home Financials are based on the most recent Mortgage that was taken out on this home.Purchase Details
Home Financials for this Owner
Home Financials are based on the most recent Mortgage that was taken out on this home.Purchase Details
Home Financials for this Owner
Home Financials are based on the most recent Mortgage that was taken out on this home.Similar Homes in Marion, IN
Home Values in the Area
Average Home Value in this Area
Purchase History
| Date | Buyer | Sale Price | Title Company |
|---|---|---|---|
| Shininger Cynthoria | $168,000 | -- | |
| Cale Gary D | -- | None Available | |
| Cale Gina S | -- | None Available | |
| Shininger Cynthoria | $168,000 | None Listed On Document |
Mortgage History
| Date | Status | Borrower | Loan Amount |
|---|---|---|---|
| Open | Shininger Cynthoria | $164,957 | |
| Closed | Shininger Cynthoria | $164,957 | |
| Previous Owner | Cale Gina S | $93,600 |
Property History
| Date | Event | Price | Change | Sq Ft Price |
|---|---|---|---|---|
| 11/12/2021 11/12/21 | Sold | $168,000 | -3.9% | $126 / Sq Ft |
| 11/01/2021 11/01/21 | Pending | -- | -- | -- |
| 07/19/2021 07/19/21 | For Sale | $174,900 | +68.2% | $132 / Sq Ft |
| 09/14/2017 09/14/17 | Sold | $104,000 | 0.0% | $78 / Sq Ft |
| 07/25/2017 07/25/17 | Pending | -- | -- | -- |
| 07/16/2017 07/16/17 | For Sale | $104,000 | -- | $78 / Sq Ft |
Tax History Compared to Growth
Tax History
| Year | Tax Paid | Tax Assessment Tax Assessment Total Assessment is a certain percentage of the fair market value that is determined by local assessors to be the total taxable value of land and additions on the property. | Land | Improvement |
|---|---|---|---|---|
| 2024 | $1,961 | $196,100 | $37,300 | $158,800 |
| 2023 | $1,846 | $184,600 | $37,300 | $147,300 |
| 2022 | $1,689 | $168,900 | $35,400 | $133,500 |
| 2021 | $1,237 | $123,700 | $35,400 | $88,300 |
| 2020 | $1,211 | $121,100 | $35,400 | $85,700 |
| 2019 | $1,142 | $114,200 | $35,400 | $78,800 |
| 2018 | $1,059 | $109,600 | $31,600 | $78,000 |
| 2017 | $985 | $107,600 | $31,600 | $76,000 |
| 2016 | $328 | $107,800 | $33,600 | $74,200 |
| 2014 | $315 | $103,700 | $33,600 | $70,100 |
| 2013 | $315 | $104,200 | $33,600 | $70,600 |
Agents Affiliated with this Home
-
Cathy Hunnicutt

Seller's Agent in 2021
Cathy Hunnicutt
RE/MAX
(800) 729-2496
50 in this area
384 Total Sales
-
Cindy Korporal

Buyer's Agent in 2021
Cindy Korporal
RE/MAX
(765) 251-0105
20 in this area
230 Total Sales
Map
Source: Indiana Regional MLS
MLS Number: 202128776
APN: 27-02-31-204-013.000-002
- 1513 N Quarry Rd
- 647 Candlewood Dr
- 1502 N Baldwin Ave
- 702 W MacAlan Dr
- 1200 N Manor Dr
- 1622 W Parkview Dr
- 1106 N Western Ave
- 936 Gustave Place
- 1009 N Oxford Dr
- 624 N Washington St
- 528 E Wiley St
- 1591 W Timberview Dr Unit 26
- 1412 Fox Trail Unit 27
- 1592 W Timberview Dr Unit 25
- 1410 Fox Trail Unit 28
- 2315 N River Rd
- 1414 Fox Trail Unit 24
- 1416 Fox Trail Unit 23
- 1408 Fox Trail Unit 29
- 1418 Fox Trail Unit 22
- 1413 N Quarry Rd
- 614 W Manor Dr
- 603 Candlewood Dr
- 601 W Manor Dr
- 601 Candlewood Dr
- 607 W Manor Dr
- 605 Candlewood Dr
- 605 Candlewood Dr
- 708 W Manor Dr
- 607 Candlewood Dr
- 613 W Manor Dr
- 1405 N Quarry Rd
- 609 Candlewood Dr
- 609 Candlewood Dr Unit A
- 709 W Manor Dr
- 714 W Manor Dr
- 604 W Roberts Ave
- 604 Candlewood Dr
- 1501 N Quarry Rd
- 611 Candlewood Dr
