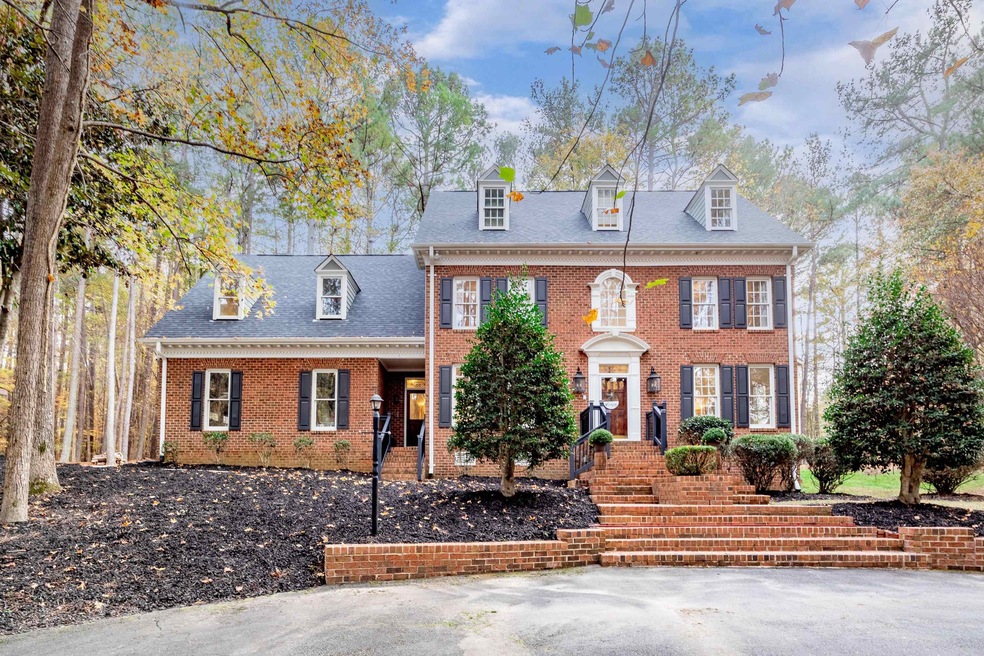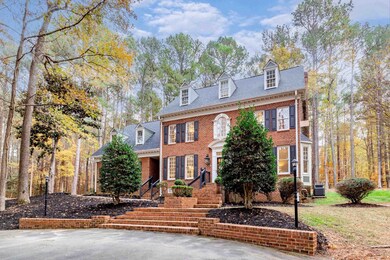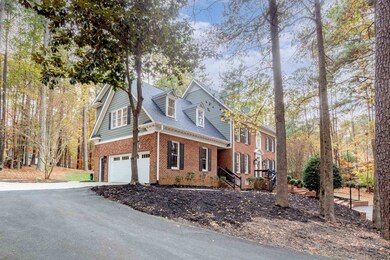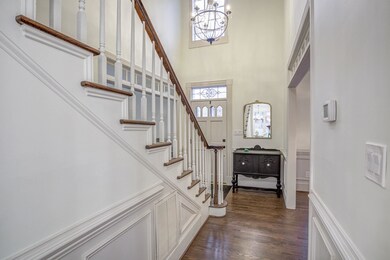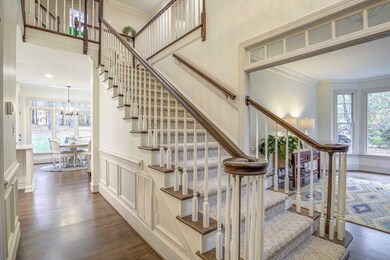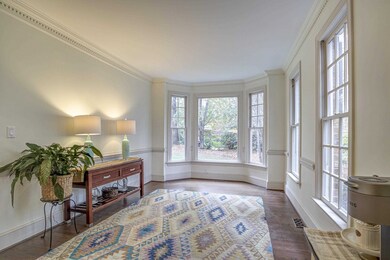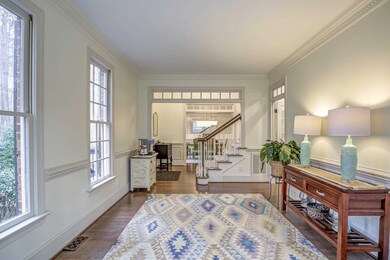
1413 Paumier Ct Raleigh, NC 27615
Falls Lake NeighborhoodEstimated Value: $953,000 - $1,047,000
Highlights
- 1.87 Acre Lot
- Deck
- Transitional Architecture
- Brassfield Elementary School Rated A-
- Vaulted Ceiling
- Wood Flooring
About This Home
As of December 2023You'll find privacy & convenience in your new home @ Sheffield Manor! From the stately brick front entrance, to the wooded front & back views on a 1.87 acre lot, you will fall in love. No details have been missed--dentil molding, wainscoting, transoms, impressive light fixtures, warm hardwoods & more! Enjoy gatherings in the formal DR & entertaining in the family room w/gas FP & built-ins! Tranquil views from the office/formal LR w/bay window. Bring out your inner chef in the recently renovated gourmet kitchen w/quartz counters, elegant tile backsplash, island, under cabinet lighting, soft close cabinets, w/in pantry & 6 burner gas range! Catch a bite in the breakfast area w/skylight. Escape to the owner's suite w/ priv staircase entry, trey ceiling & his & hers WIC closets. Priv owner's bath is spacious & ready to make your own! 3 secondary bdrms feature fantastic closets & share a large hall bath w/dual vanity. Generously sized bonus/teen suite on 3rd level has a private bath! Walk in attic for storage/future expansion. Relax on the screened porch w/skylights, deck or patio. Comm pool & tennis! No city taxes!
Home Details
Home Type
- Single Family
Est. Annual Taxes
- $4,055
Year Built
- Built in 1988
Lot Details
- 1.87 Acre Lot
- Property is zoned R-40W
HOA Fees
- $89 Monthly HOA Fees
Parking
- 2 Car Attached Garage
- Private Driveway
Home Design
- Transitional Architecture
- Traditional Architecture
- Brick Exterior Construction
Interior Spaces
- 3,617 Sq Ft Home
- 3-Story Property
- Bookcases
- Tray Ceiling
- Vaulted Ceiling
- Ceiling Fan
- Skylights
- Gas Log Fireplace
- Entrance Foyer
- Family Room
- Living Room
- Breakfast Room
- Dining Room
- Bonus Room
- Screened Porch
- Utility Room
- Crawl Space
Kitchen
- Eat-In Kitchen
- Gas Range
- Dishwasher
- Quartz Countertops
Flooring
- Wood
- Carpet
- Tile
- Luxury Vinyl Tile
Bedrooms and Bathrooms
- 4 Bedrooms
- Walk-In Closet
- Whirlpool Bathtub
- Bathtub with Shower
- Shower Only in Primary Bathroom
- Walk-in Shower
Laundry
- Laundry Room
- Laundry on upper level
Attic
- Permanent Attic Stairs
- Finished Attic
- Unfinished Attic
Outdoor Features
- Deck
- Patio
Schools
- Brassfield Elementary School
- West Millbrook Middle School
- Millbrook High School
Utilities
- Forced Air Zoned Heating and Cooling System
- Heating System Uses Natural Gas
- Gas Water Heater
- Septic Tank
Community Details
Overview
- Ppm Association
- Sheffield Manor Subdivision
Recreation
- Tennis Courts
- Community Pool
Ownership History
Purchase Details
Home Financials for this Owner
Home Financials are based on the most recent Mortgage that was taken out on this home.Purchase Details
Similar Homes in Raleigh, NC
Home Values in the Area
Average Home Value in this Area
Purchase History
| Date | Buyer | Sale Price | Title Company |
|---|---|---|---|
| Mason Ryan | $515,000 | None Available | |
| Banker Rekha L | $325,000 | -- |
Mortgage History
| Date | Status | Borrower | Loan Amount |
|---|---|---|---|
| Open | Mason Ryan | $405,894 | |
| Closed | Mason Ryan | $412,000 | |
| Previous Owner | Banker Lalit C | $150,000 |
Property History
| Date | Event | Price | Change | Sq Ft Price |
|---|---|---|---|---|
| 12/28/2023 12/28/23 | Sold | $975,000 | 0.0% | $270 / Sq Ft |
| 12/16/2023 12/16/23 | Off Market | $975,000 | -- | -- |
| 11/22/2023 11/22/23 | Pending | -- | -- | -- |
| 11/16/2023 11/16/23 | For Sale | $975,000 | -- | $270 / Sq Ft |
Tax History Compared to Growth
Tax History
| Year | Tax Paid | Tax Assessment Tax Assessment Total Assessment is a certain percentage of the fair market value that is determined by local assessors to be the total taxable value of land and additions on the property. | Land | Improvement |
|---|---|---|---|---|
| 2024 | $5,335 | $855,827 | $360,000 | $495,827 |
| 2023 | $4,055 | $517,497 | $170,000 | $347,497 |
| 2022 | $3,757 | $517,497 | $170,000 | $347,497 |
| 2021 | $3,656 | $517,497 | $170,000 | $347,497 |
| 2020 | $3,596 | $517,497 | $170,000 | $347,497 |
| 2019 | $5,047 | $615,551 | $150,000 | $465,551 |
| 2018 | $4,639 | $615,551 | $150,000 | $465,551 |
| 2017 | $4,397 | $615,551 | $150,000 | $465,551 |
| 2016 | $4,307 | $615,551 | $150,000 | $465,551 |
| 2015 | $4,339 | $621,926 | $155,000 | $466,926 |
| 2014 | $4,112 | $621,926 | $155,000 | $466,926 |
Agents Affiliated with this Home
-
Samara Presley

Seller's Agent in 2023
Samara Presley
Smart Choice Realty Company
(919) 322-0077
10 in this area
297 Total Sales
-
Julia Cowlbeck
J
Buyer's Agent in 2023
Julia Cowlbeck
Fonville Morisey/Stonehenge Sa
(919) 815-8345
4 in this area
78 Total Sales
Map
Source: Doorify MLS
MLS Number: 2542383
APN: 1718.01-26-7396-000
- 4900 Foxridge Dr
- 4905 Foxridge Dr
- 4908 Foxridge Dr
- 705 Parker Creek Dr
- 4812 Parker Meadow Dr
- 4804 Parker Meadow Dr
- 4813 Parker Meadow Dr
- 4921 Foxridge Dr
- 9700 Pentland Ct
- 1520 Grand Willow Way
- 4708 Wynneford Way
- 1416 Bailey Hill Dr
- 9417 Greenfield Dr
- 5125 Avalaire Oaks Dr
- 4817 Fox Branch Ct
- 9301 Brookton Ct
- 2016 Falls Forest Dr
- 1703 Berwickshire Cir
- 1609 Falls Ct
- 1813 Carrington Dr
- 1413 Paumier Ct
- 1417 Paumier Ct
- 1409 Paumier Ct
- 1408 Loniker Dr
- 1412 Loniker Dr
- 1404 Loniker Dr
- 9505 Koupela Dr
- 1421 Paumier Ct
- 1412 Paumier Ct
- 1416 Loniker Dr
- 1416 Paumier Ct
- 9501 Koupela Dr
- 1420 Paumier Ct
- 1408 Paumier Ct
- 9509 Koupela Dr
- 1424 Paumier Ct
- 1404 Paumier Ct
- 1409 Loniker Dr
- 1405 Loniker Dr
- 1413 Loniker Dr
