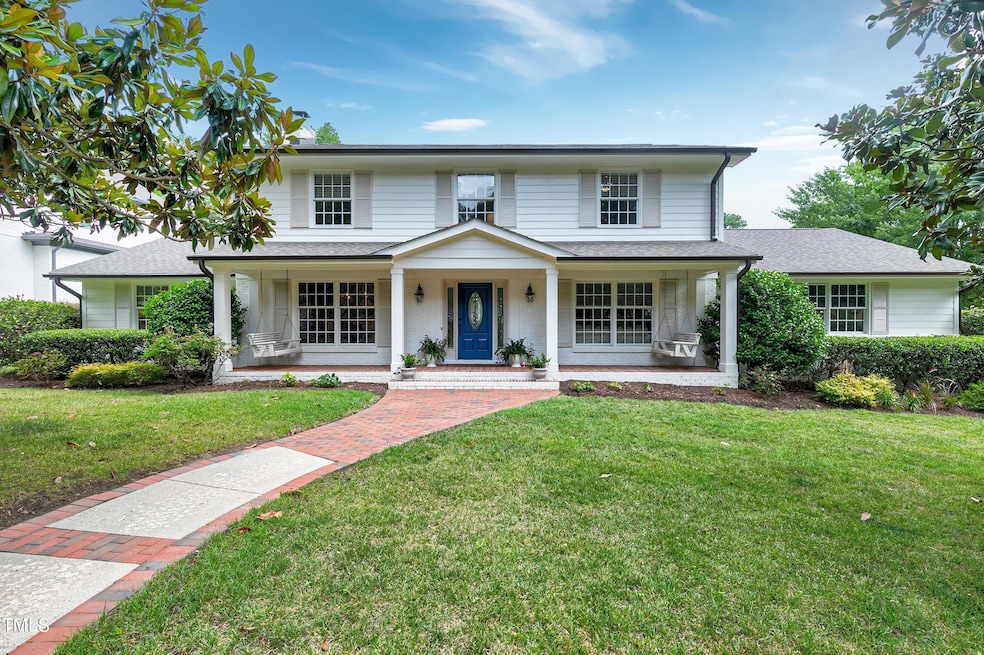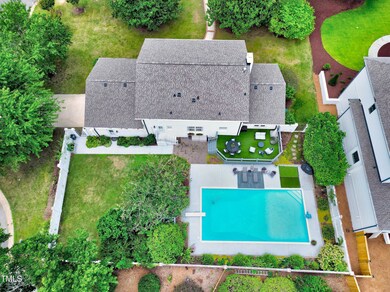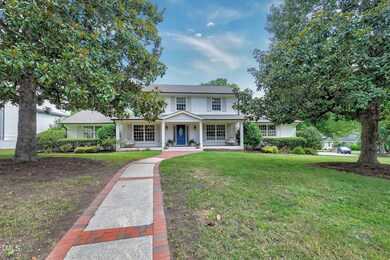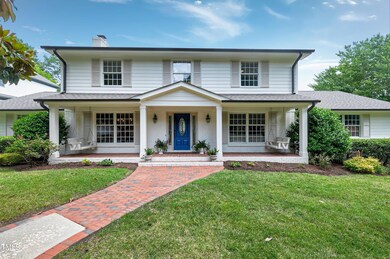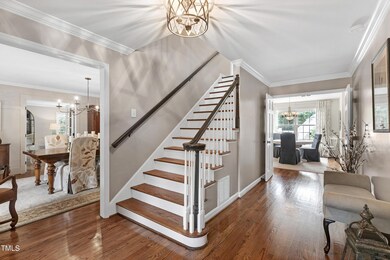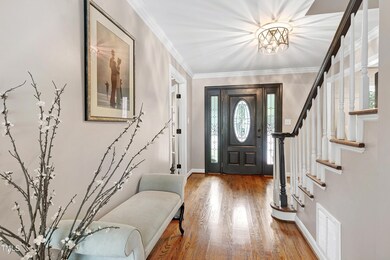
1413 Pony Run Rd Raleigh, NC 27615
North Ridge NeighborhoodHighlights
- Golf Course Community
- In Ground Pool
- Traditional Architecture
- West Millbrook Middle School Rated A-
- Deck
- Wood Flooring
About This Home
As of August 2024Presenting a timeless gem in the coveted North Ridge neighborhood. This sophisticated residence is an entertainer's dream, featuring expansive rooms with seamless flow. The inviting front porch, perfect for relaxing in rocking chairs, sets the tone for the elegant interior. Upon entering the foyer, you'll find access to a formal living room equipped with a closet and a full bath, offering potential as an additional bedroom. The dining area boasts a convenient pass-through to the family room, where a cozy fireplace awaits. The kitchen is a chef's delight, recently renovated with luxurious quartz countertops, a center island, and premium Bosch appliances.
The primary suite, along with three generously sized bedrooms, provides ample space for comfort and privacy. Outdoors, the fenced backyard is a private oasis, complete with a saltwater pool, turf-covered deck, patio, garden, and play area.
A side-load garage, accessible from the cul-de-sac, offers abundant storage and a workshop area. This exceptional home is ideally located near North Ridge Country Club, as well as premier shopping and dining options. Don't miss the chance to call this exquisite property your home.
Last Agent to Sell the Property
Allen Tate/Raleigh-Falls Neuse License #349178 Listed on: 07/20/2024

Home Details
Home Type
- Single Family
Est. Annual Taxes
- $8,124
Year Built
- Built in 1972 | Remodeled
Lot Details
- 0.41 Acre Lot
- Lot Dimensions are 127x135x108x124x24
- Cul-De-Sac
- Back Yard Fenced
- Landscaped
- Property is zoned R-6
Parking
- 2 Car Attached Garage
- Garage Door Opener
Home Design
- Traditional Architecture
- Brick Veneer
- Brick Foundation
- Raised Foundation
- Shingle Roof
- Lead Paint Disclosure
Interior Spaces
- 3,160 Sq Ft Home
- 2-Story Property
- Gas Log Fireplace
- Entrance Foyer
- Family Room with Fireplace
- Living Room
- Breakfast Room
- Dining Room
- Neighborhood Views
- Basement
- Crawl Space
- Pull Down Stairs to Attic
Kitchen
- Double Oven
- Induction Cooktop
- Warming Drawer
- Microwave
- Plumbed For Ice Maker
- Dishwasher
- Stainless Steel Appliances
- Kitchen Island
- Quartz Countertops
- Disposal
Flooring
- Wood
- Carpet
- Tile
Bedrooms and Bathrooms
- 4 Bedrooms
Laundry
- Laundry Room
- Laundry on main level
- Dryer
- Washer
Outdoor Features
- In Ground Pool
- Deck
- Patio
- Rain Gutters
- Front Porch
Schools
- North Ridge Elementary School
- West Millbrook Middle School
- Millbrook High School
Utilities
- Forced Air Heating and Cooling System
- Natural Gas Connected
- Cable TV Available
Listing and Financial Details
- Assessor Parcel Number 1717422588
Community Details
Overview
- No Home Owners Association
- North Ridge Subdivision
Recreation
- Golf Course Community
Ownership History
Purchase Details
Home Financials for this Owner
Home Financials are based on the most recent Mortgage that was taken out on this home.Purchase Details
Home Financials for this Owner
Home Financials are based on the most recent Mortgage that was taken out on this home.Purchase Details
Similar Homes in Raleigh, NC
Home Values in the Area
Average Home Value in this Area
Purchase History
| Date | Type | Sale Price | Title Company |
|---|---|---|---|
| Warranty Deed | $1,125,000 | None Listed On Document | |
| Warranty Deed | $485,000 | None Available | |
| Deed | $65,500 | -- |
Mortgage History
| Date | Status | Loan Amount | Loan Type |
|---|---|---|---|
| Open | $300,000 | New Conventional | |
| Previous Owner | $196,400 | Credit Line Revolving | |
| Previous Owner | $146,400 | Credit Line Revolving | |
| Previous Owner | $75,000 | Credit Line Revolving | |
| Previous Owner | $50,000 | Credit Line Revolving | |
| Previous Owner | $387,920 | New Conventional | |
| Previous Owner | $300,000 | Unknown |
Property History
| Date | Event | Price | Change | Sq Ft Price |
|---|---|---|---|---|
| 08/30/2024 08/30/24 | Sold | $1,125,000 | +15.4% | $356 / Sq Ft |
| 07/22/2024 07/22/24 | Pending | -- | -- | -- |
| 07/20/2024 07/20/24 | For Sale | $975,000 | -- | $309 / Sq Ft |
Tax History Compared to Growth
Tax History
| Year | Tax Paid | Tax Assessment Tax Assessment Total Assessment is a certain percentage of the fair market value that is determined by local assessors to be the total taxable value of land and additions on the property. | Land | Improvement |
|---|---|---|---|---|
| 2024 | $8,124 | $933,078 | $600,000 | $333,078 |
| 2023 | $6,172 | $564,441 | $385,000 | $179,441 |
| 2022 | $5,735 | $564,441 | $385,000 | $179,441 |
| 2021 | $5,512 | $564,441 | $385,000 | $179,441 |
| 2020 | $5,412 | $564,441 | $385,000 | $179,441 |
| 2019 | $5,197 | $446,699 | $174,000 | $272,699 |
| 2018 | $4,901 | $446,699 | $174,000 | $272,699 |
| 2017 | $4,343 | $415,514 | $174,000 | $241,514 |
| 2016 | $4,253 | $415,514 | $174,000 | $241,514 |
| 2015 | $4,300 | $413,347 | $174,000 | $239,347 |
| 2014 | $4,078 | $413,347 | $174,000 | $239,347 |
Agents Affiliated with this Home
-
Jackie Wolborsky
J
Seller's Agent in 2024
Jackie Wolborsky
Allen Tate/Raleigh-Falls Neuse
(919) 539-0599
1 in this area
2 Total Sales
-
Brian Wolborsky

Seller Co-Listing Agent in 2024
Brian Wolborsky
Allen Tate/Raleigh-Falls Neuse
(919) 427-9508
33 in this area
499 Total Sales
-
Elizabeth Reynolds

Buyer's Agent in 2024
Elizabeth Reynolds
Long & Foster Real Estate INC/Brier Creek
(919) 274-7790
1 in this area
35 Total Sales
Map
Source: Doorify MLS
MLS Number: 10042511
APN: 1717.14-42-2588-000
- 6805 Greystone Dr
- 1400 Hedgelawn Way
- 1217 Briar Patch Ln
- 6312 New Market Way
- 1209 Briar Patch Ln
- 6502 New Market Way
- 6423 New Market Way Unit 6423
- 6510 New Market Way
- 6844 Greystone Dr
- 6525 New Market Way Unit 6525
- 6417 Meadow View Dr
- 6565 New Market Way Unit 6565
- 1712 Briarforest Place
- 1600 Budwood Dr
- 6104 New Market Way
- 1725 Briarforest Place
- 1724 Briarforest Place
- 6819 Rainwater Rd
- 7000 N Ridge Dr
- 6816 Rainwater Rd
