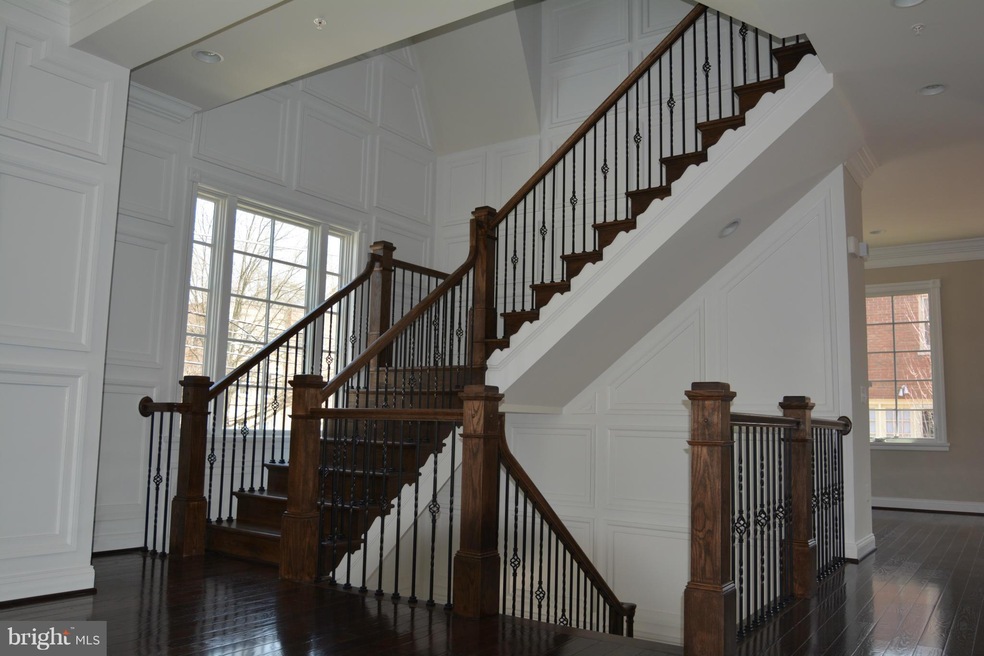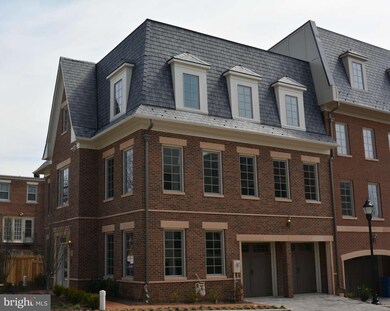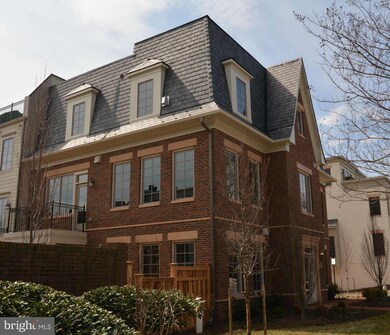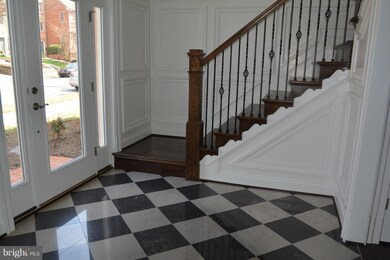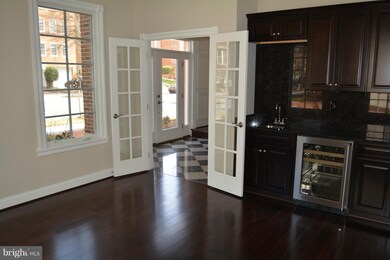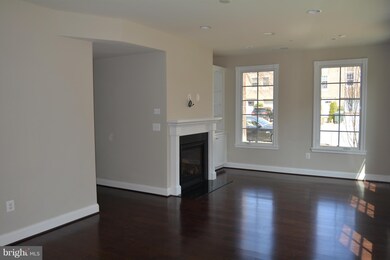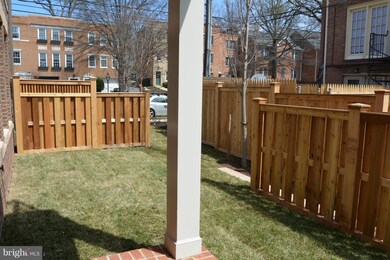
1413 Ridgeview Way NW Washington, DC 20007
Palisades NeighborhoodEstimated Value: $1,983,000 - $2,735,000
Highlights
- Newly Remodeled
- Gourmet Kitchen
- Traditional Floor Plan
- Key Elementary School Rated A
- Federal Architecture
- 2 Fireplaces
About This Home
As of April 2014LOT #952 @ Foxhall Ridge - PHENOMINAL VIEW of the WASHINGTON MONUMENT & ROSLYN - END LOT - ELEVATOR - ROOFTOP TERRACE - GOURMET KITCHEN with VIKING APPLIANCES - WOOD FLOORS THROUGHOUT - MASTER BATH with KHOLER SHOWER EXPERIENCE, HEATED FLOOR, JETTED TUB - 2 FAMILY ROOMS both with GAS FIREPLACES - LIBRARY w/ WETBAR - 4 STORY ATTRIUM - LANDMARK LOT - ONE OF A KIND FLOOR PLAN - HARD HAT TOURS.
Last Buyer's Agent
Rafiullah Ashrafi
Citylights Realty Group, LLC License #MRIS:3020732
Townhouse Details
Home Type
- Townhome
Est. Annual Taxes
- $18,669
Year Built
- Built in 2014 | Newly Remodeled
Lot Details
- 2,652 Sq Ft Lot
- 1 Common Wall
HOA Fees
- $210 Monthly HOA Fees
Parking
- 2 Car Attached Garage
- Driveway
Home Design
- Federal Architecture
- Brick Exterior Construction
- Shingle Roof
- Tile Roof
- Rubber Roof
- HardiePlank Type
Interior Spaces
- 3,859 Sq Ft Home
- Property has 3 Levels
- Traditional Floor Plan
- Ceiling height of 9 feet or more
- 2 Fireplaces
- Entrance Foyer
- Family Room
- Living Room
- Dining Room
- Library
- Game Room
Kitchen
- Gourmet Kitchen
- Breakfast Room
- Gas Oven or Range
- Microwave
- Dishwasher
- Kitchen Island
- Upgraded Countertops
- Disposal
Bedrooms and Bathrooms
- 3 Bedrooms
- En-Suite Primary Bedroom
- En-Suite Bathroom
- 3.5 Bathrooms
Laundry
- Laundry Room
- Washer and Dryer Hookup
Home Security
- Intercom
- Motion Detectors
- Alarm System
Accessible Home Design
- Accessible Elevator Installed
Utilities
- Forced Air Zoned Heating and Cooling System
- Natural Gas Water Heater
- Shared Sewer
Listing and Financial Details
- Home warranty included in the sale of the property
- Tax Lot 952
Community Details
Overview
- Association fees include lawn maintenance, snow removal, trash
- Lafayette
Recreation
- Jogging Path
Security
- Fire and Smoke Detector
- Fire Sprinkler System
Ownership History
Purchase Details
Home Financials for this Owner
Home Financials are based on the most recent Mortgage that was taken out on this home.Similar Homes in Washington, DC
Home Values in the Area
Average Home Value in this Area
Purchase History
| Date | Buyer | Sale Price | Title Company |
|---|---|---|---|
| Baluch Fahima M | $1,929,425 | -- |
Mortgage History
| Date | Status | Borrower | Loan Amount |
|---|---|---|---|
| Open | Baluch Fahima M | $1,447,069 |
Property History
| Date | Event | Price | Change | Sq Ft Price |
|---|---|---|---|---|
| 04/09/2014 04/09/14 | Sold | $1,929,425 | -3.5% | $500 / Sq Ft |
| 01/06/2014 01/06/14 | Pending | -- | -- | -- |
| 08/02/2013 08/02/13 | Price Changed | $1,999,711 | +8.7% | $518 / Sq Ft |
| 07/30/2013 07/30/13 | For Sale | $1,839,990 | 0.0% | $477 / Sq Ft |
| 07/13/2013 07/13/13 | Pending | -- | -- | -- |
| 02/25/2013 02/25/13 | For Sale | $1,839,990 | -- | $477 / Sq Ft |
Tax History Compared to Growth
Tax History
| Year | Tax Paid | Tax Assessment Tax Assessment Total Assessment is a certain percentage of the fair market value that is determined by local assessors to be the total taxable value of land and additions on the property. | Land | Improvement |
|---|---|---|---|---|
| 2024 | $18,669 | $2,298,590 | $542,470 | $1,756,120 |
| 2023 | $18,157 | $2,234,770 | $521,040 | $1,713,730 |
| 2022 | $17,564 | $2,158,820 | $494,040 | $1,664,780 |
| 2021 | $17,115 | $2,103,220 | $491,600 | $1,611,620 |
| 2020 | $16,794 | $2,051,460 | $475,000 | $1,576,460 |
| 2019 | $16,348 | $1,998,130 | $466,700 | $1,531,430 |
| 2018 | $15,723 | $1,923,090 | $0 | $0 |
| 2017 | $15,342 | $1,877,440 | $0 | $0 |
| 2016 | $15,056 | $1,842,940 | $0 | $0 |
| 2015 | $15,222 | $1,826,570 | $0 | $0 |
| 2014 | $2,700 | $317,600 | $0 | $0 |
Agents Affiliated with this Home
-
Matt Cheney

Seller's Agent in 2014
Matt Cheney
Compass
(202) 465-0707
3 in this area
52 Total Sales
-
R
Buyer's Agent in 2014
Rafiullah Ashrafi
Citylights Realty Group, LLC
Map
Source: Bright MLS
MLS Number: 1003364266
APN: 1356-0952
- 4452 1/2 Macarthur Blvd NW
- 4491 Macarthur Blvd NW Unit 303
- 4445 Volta Place NW
- 4441 Volta Place NW
- 4423 Volta Place NW
- 4509 Clark Place NW
- 4545 Macarthur Blvd NW Unit G2
- 4521 Clark Place NW
- 1610 Foxhall Rd NW
- 4640 Q St NW
- 4555 Macarthur Blvd NW Unit G5
- 4565 Indian Rock Terrace NW
- 4477 Salem Ln NW
- 4489 Salem Ln NW
- 1843 47th Place NW
- 2129 N Troy St
- 2127 N Troy St
- 1935 Foxview Cir NW
- 2107 N Taft St Unit 11
- 2221 N Oak Ct
- 1413 Ridgeview Way NW
- 4452 Macarthur Blvd NW
- 1409 Ridgeview Way NW
- 1407 Ridgeview Way NW
- 4437 Macarthur Blvd NW
- 4439 Macarthur Blvd NW
- 4454 Macarthur Blvd NW
- 4450 Macarthur Blvd NW Unit 12B
- 4450 Macarthur Blvd NW Unit 12A
- 4450 Macarthur Blvd NW Unit 11B
- 4450 Macarthur Blvd NW Unit 11A
- 4450 Macarthur Blvd NW Unit 10B
- 4450 Macarthur Blvd NW Unit 10A
- 4450 Macarthur Blvd NW Unit 9B
- 4450 Macarthur Blvd NW Unit 9A
- 4450 Macarthur Blvd NW Unit 8B
- 4450 Macarthur Blvd NW Unit 8A
- 4450 Macarthur Blvd NW Unit 7B
- 4450 Macarthur Blvd NW Unit 7A
- 4436 Macarthur Blvd NW Unit 6B
