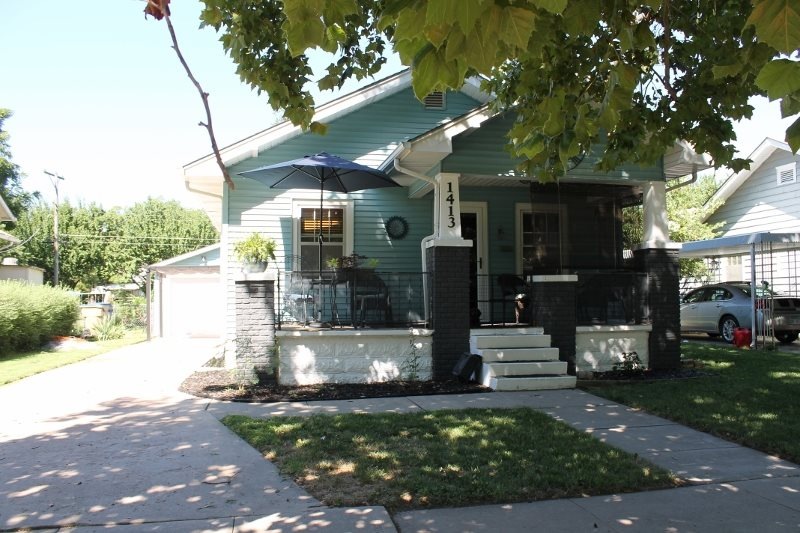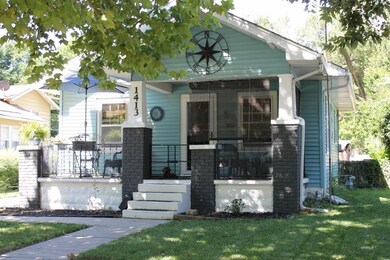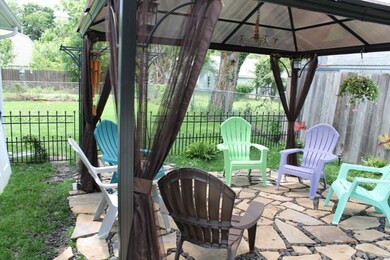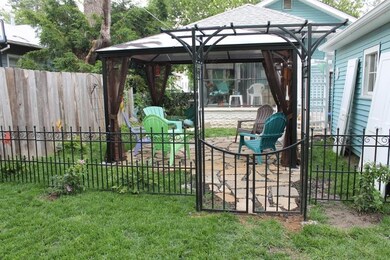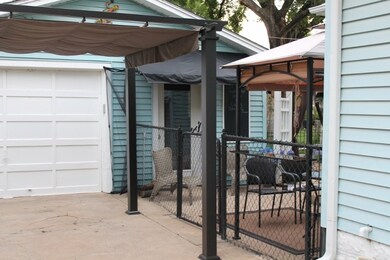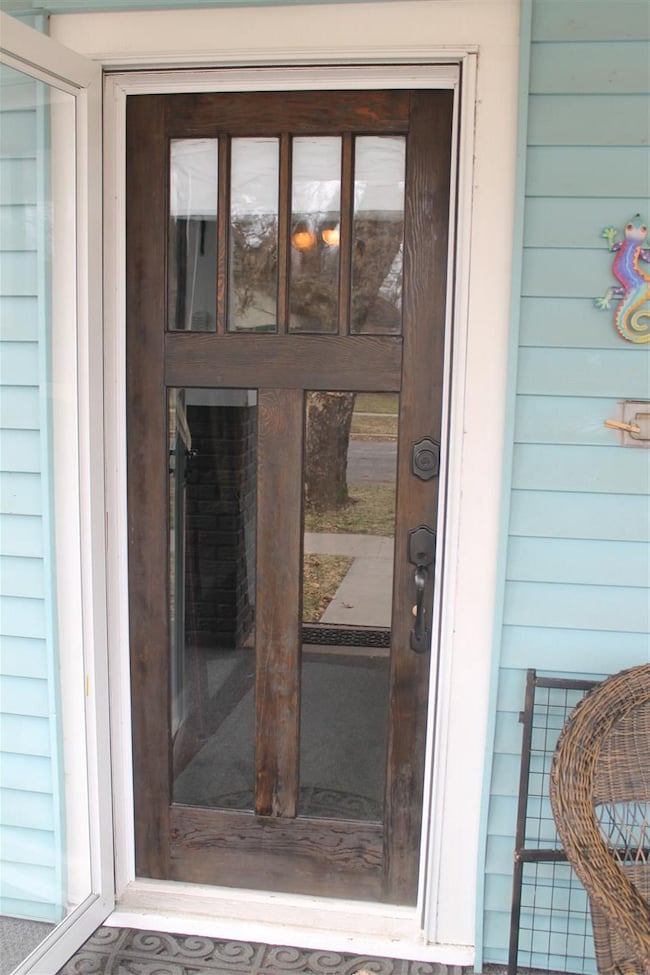
1413 S Wichita St Wichita, KS 67213
South Central NeighborhoodEstimated Value: $105,543
Highlights
- Ranch Style House
- Screened Porch
- Storm Windows
- Wood Flooring
- 1 Car Detached Garage
- Walk-In Closet
About This Home
As of March 2017Replaced sump,installed de-humidifier,added grey water pump in basement, Sewer line from home to street cleaned, Coated floor in basement with Killz, added extra electical outlets, new vinyl tiles in kitchens,opened up soffit over sink added shelving, corrected electical wiring i kitchen/gargae/workshop, outlet and switches in kitchen, Partialy lined closets with cedar, new garage door and opener,new paint and flooring, in garage,remodeled patio porch and added a awesome yard patio
Last Agent to Sell the Property
Nikkel and Associates License #00053694 Listed on: 02/20/2017
Last Buyer's Agent
TOM TATRO
Golden, Inc. License #BR00041862
Home Details
Home Type
- Single Family
Est. Annual Taxes
- $538
Year Built
- Built in 1925
Lot Details
- 7,013 Sq Ft Lot
- Chain Link Fence
Parking
- 1 Car Detached Garage
Home Design
- Ranch Style House
- Traditional Architecture
- Frame Construction
- Composition Roof
- Vinyl Siding
Interior Spaces
- 780 Sq Ft Home
- Combination Kitchen and Dining Room
- Screened Porch
- Wood Flooring
Kitchen
- Oven or Range
- Plumbed For Gas In Kitchen
- Electric Cooktop
Bedrooms and Bathrooms
- 2 Bedrooms
- Walk-In Closet
- 1 Full Bathroom
Laundry
- Dryer
- Washer
- 220 Volts In Laundry
Unfinished Basement
- Partial Basement
- Laundry in Basement
- Crawl Space
- Basement Windows
Home Security
- Storm Windows
- Storm Doors
Outdoor Features
- Patio
- Outbuilding
- Rain Gutters
Schools
- Harry Street Elementary School
- Hamilton Middle School
- West High School
Utilities
- Forced Air Heating and Cooling System
- Heating System Uses Gas
- TV Antenna
Community Details
- Fitzgeralds Subdivision
Listing and Financial Details
- Assessor Parcel Number 20173-129-29-0-43-01-024.00
Ownership History
Purchase Details
Home Financials for this Owner
Home Financials are based on the most recent Mortgage that was taken out on this home.Purchase Details
Home Financials for this Owner
Home Financials are based on the most recent Mortgage that was taken out on this home.Similar Homes in Wichita, KS
Home Values in the Area
Average Home Value in this Area
Purchase History
| Date | Buyer | Sale Price | Title Company |
|---|---|---|---|
| Mccosh Brian E | -- | Security 1St Title | |
| Vinson Denaree R | -- | Security 1St Title |
Mortgage History
| Date | Status | Borrower | Loan Amount |
|---|---|---|---|
| Previous Owner | Vinson Denaree R | $38,000 |
Property History
| Date | Event | Price | Change | Sq Ft Price |
|---|---|---|---|---|
| 03/15/2017 03/15/17 | Sold | -- | -- | -- |
| 02/20/2017 02/20/17 | Pending | -- | -- | -- |
| 02/20/2017 02/20/17 | For Sale | $51,900 | -3.7% | $67 / Sq Ft |
| 06/17/2015 06/17/15 | Sold | -- | -- | -- |
| 04/19/2015 04/19/15 | Pending | -- | -- | -- |
| 03/23/2015 03/23/15 | For Sale | $53,900 | +96.0% | $69 / Sq Ft |
| 02/13/2015 02/13/15 | Sold | -- | -- | -- |
| 02/01/2015 02/01/15 | Pending | -- | -- | -- |
| 01/29/2015 01/29/15 | For Sale | $27,500 | -- | $35 / Sq Ft |
Tax History Compared to Growth
Tax History
| Year | Tax Paid | Tax Assessment Tax Assessment Total Assessment is a certain percentage of the fair market value that is determined by local assessors to be the total taxable value of land and additions on the property. | Land | Improvement |
|---|---|---|---|---|
| 2023 | $780 | $7,648 | $1,277 | $6,371 |
| 2022 | $724 | $7,016 | $1,208 | $5,808 |
| 2021 | $730 | $6,613 | $449 | $6,164 |
| 2020 | $660 | $5,987 | $449 | $5,538 |
| 2019 | $616 | $5,601 | $886 | $4,715 |
| 2018 | $585 | $5,337 | $449 | $4,888 |
| 2017 | $586 | $0 | $0 | $0 |
| 2016 | $584 | $0 | $0 | $0 |
| 2015 | -- | $0 | $0 | $0 |
| 2014 | -- | $0 | $0 | $0 |
Agents Affiliated with this Home
-
ROGER PERKINS
R
Seller's Agent in 2017
ROGER PERKINS
Nikkel and Associates
(316) 300-8668
20 Total Sales
-
T
Buyer's Agent in 2017
TOM TATRO
Golden, Inc.
-
Adam Galicia
A
Seller's Agent in 2015
Adam Galicia
Platinum Realty LLC
(316) 308-1035
1 in this area
8 Total Sales
-
Josh Roy

Seller's Agent in 2015
Josh Roy
Keller Williams Hometown Partners
(316) 799-8615
67 in this area
1,998 Total Sales
Map
Source: South Central Kansas MLS
MLS Number: 531351
APN: 129-29-0-43-01-024.00
- 1503 S Water St
- 509 W Shirk St
- 1550 S Water St
- 1252 S Main St
- 1618 S Market St
- 1125 S Main St
- 1302 S Topeka St
- 1223 S Topeka Ave
- 1215 S Topeka Ave
- 1651 S Topeka Ave
- 1650 S Saint Francis Ave
- 1830 S Broadway St
- 1752 S Seneca Ct
- 1027 S Saint Francis St
- 725 S Sycamore St
- 816 W Munnell St
- 1954 S Main St
- 1915 S Topeka St
- 2020 S Palisade St
- 1432 S Martinson St
- 1413 S Wichita St
- 1423 S Wichita St
- 1411 S Wichita St
- 1411 N Stout Ct
- 1411 N Stout Ct
- 1409 S Wichita St
- 1425 S Wichita St
- 1433 S Wichita St
- 1416 S Wichita St
- 1403 S Wichita St
- 1410 S Wichita St
- 1420 S Wichita St
- 1422 S Wichita St
- 1437 S Wichita St
- 1426 S Wichita St
- 1406 S Wichita St
- 1420 S Waco Ave
- 1412 S Waco Ave
- 1424 S Waco Ave
- 1406 S Waco Ave
