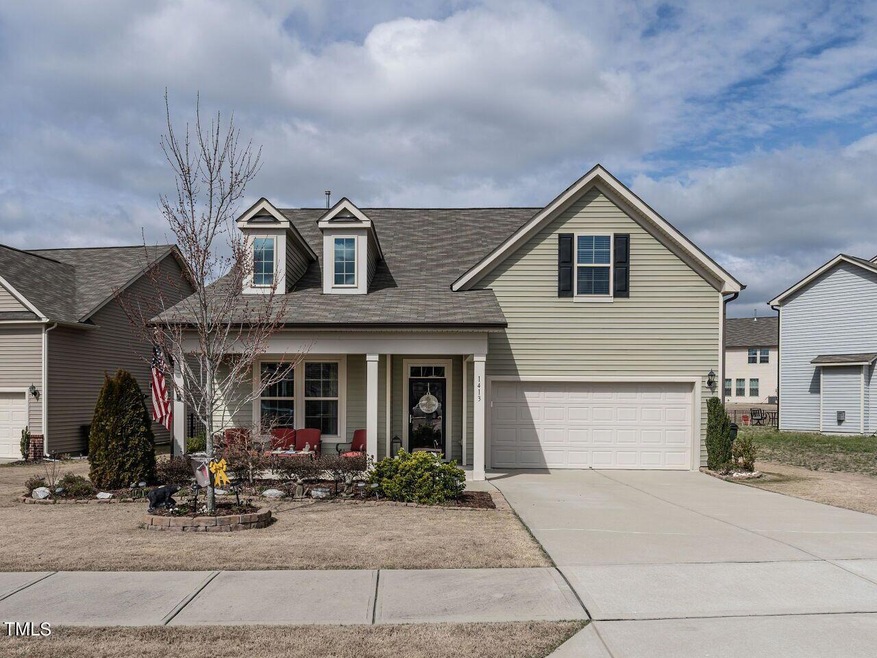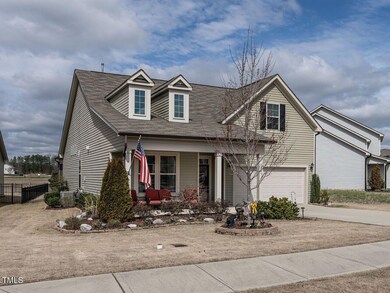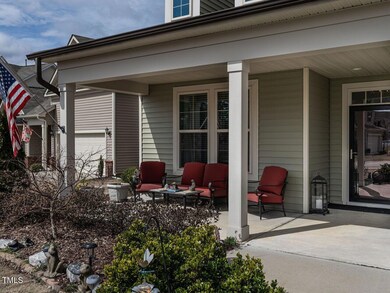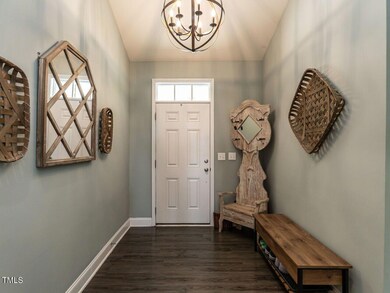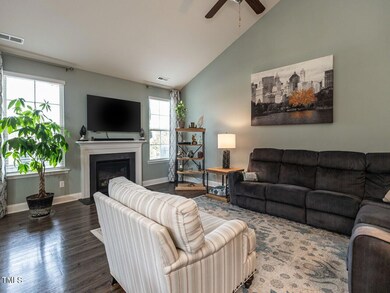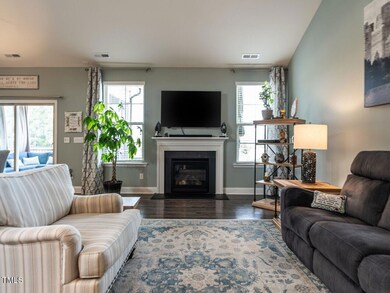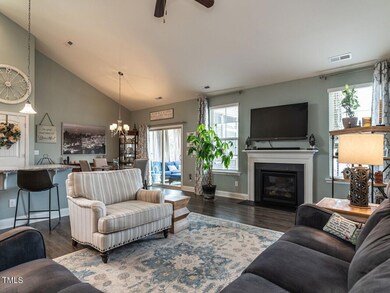
1413 Sage Tree Dr Zebulon, NC 27597
Estimated Value: $398,924 - $418,000
Highlights
- Main Floor Primary Bedroom
- Bonus Room
- Laundry Room
- 1 Fireplace
- Community Pool
- Dining Room
About This Home
As of April 2024Immaculate home with fabulous floorplan. LVP first floor. First Floor Primary Bedroom w/ sep tub/shower, 2 additional bedrooms and full bath first floor, vaulted ceiling in family, kitchen, and dining, family room open to spacious kitchen with breakfast bar,4th bedroom and large bonus upstairs with full bath and walk-in storage. Screened patio overlooks large patio w/ hot tub, beautifully landscaped fenced yard backing to green space. Oversized rocking chair front patio.
Last Agent to Sell the Property
Five County Specialists, LLC License #195494 Listed on: 03/13/2024
Home Details
Home Type
- Single Family
Est. Annual Taxes
- $3,438
Year Built
- Built in 2017
Lot Details
- 10,019 Sq Ft Lot
HOA Fees
- $57 Monthly HOA Fees
Parking
- 2 Car Garage
Interior Spaces
- 2,472 Sq Ft Home
- 2-Story Property
- 1 Fireplace
- Family Room
- Dining Room
- Bonus Room
- Laundry Room
Bedrooms and Bathrooms
- 4 Bedrooms
- Primary Bedroom on Main
- 3 Full Bathrooms
- Primary bathroom on main floor
Schools
- Wake County Schools Elementary And Middle School
- Wake County Schools High School
Listing and Financial Details
- Assessor Parcel Number 1796885550
Community Details
Overview
- Association fees include ground maintenance
- P.P.M., Inc. Professional Properties Management Association, Phone Number (919) 848-4911
- Weavers Pond Subdivision
Recreation
- Community Pool
Ownership History
Purchase Details
Similar Homes in Zebulon, NC
Home Values in the Area
Average Home Value in this Area
Purchase History
| Date | Buyer | Sale Price | Title Company |
|---|---|---|---|
| Donohue Philip | $271,500 | None Available |
Mortgage History
| Date | Status | Borrower | Loan Amount |
|---|---|---|---|
| Open | Sharpless Jenny | $392,755 |
Property History
| Date | Event | Price | Change | Sq Ft Price |
|---|---|---|---|---|
| 04/26/2024 04/26/24 | Sold | $400,000 | +0.3% | $162 / Sq Ft |
| 03/16/2024 03/16/24 | Pending | -- | -- | -- |
| 03/13/2024 03/13/24 | For Sale | $399,000 | -- | $161 / Sq Ft |
Tax History Compared to Growth
Tax History
| Year | Tax Paid | Tax Assessment Tax Assessment Total Assessment is a certain percentage of the fair market value that is determined by local assessors to be the total taxable value of land and additions on the property. | Land | Improvement |
|---|---|---|---|---|
| 2024 | $4,149 | $381,126 | $65,000 | $316,126 |
| 2023 | $3,438 | $277,441 | $50,000 | $227,441 |
| 2022 | $3,334 | $277,441 | $50,000 | $227,441 |
| 2021 | $3,211 | $277,441 | $50,000 | $227,441 |
| 2020 | $3,211 | $277,441 | $50,000 | $227,441 |
| 2019 | $3,022 | $228,673 | $40,000 | $188,673 |
| 2018 | $0 | $228,673 | $40,000 | $188,673 |
Agents Affiliated with this Home
-
Elisa Moore

Seller's Agent in 2024
Elisa Moore
Five County Specialists, LLC
(919) 812-1156
3 in this area
95 Total Sales
-
Kathy Hill
K
Buyer's Agent in 2024
Kathy Hill
Long & Foster Real Estate INC/Triangle East
(919) 369-6805
1 in this area
45 Total Sales
Map
Source: Doorify MLS
MLS Number: 10016830
APN: 1796.02-88-5550-000
- 4204 Vineyard Ridge Dr
- 2120 Blue Iris Way
- 2407 Cattail Pond Dr
- 1565 Sage Tree Dr
- 446 Emerald Shire Way
- 2157 Blue Iris Way
- 4169 Weavers Pond Dr
- 338 Apricot Sun Way Unit 1196d
- 481 Autumn Moon Dr
- 1595 Ivy Meadow Ln
- 1585 Ivy Meadow Ln
- 512 Oak Holly Ln
- 520 Oak Holly Ln
- 509 Rose Creek Ct
- 436 Autumn Moon Dr
- 897 Golden Plum Ln
- 428 Autumn Moon Dr
- 1541 Ivy Meadow Ln
- 1408 Weavers Trace Dr
- 1537 Ivy Meadow Ln
- 1413 Sage Tree Dr
- 1413 Sage Tree Dr Unit LOT 211
- 1409 Sage Tree Dr Unit LOT 210
- 1409 Sage Tree Dr
- 1417 Sage Tree Dr Unit LOT 212
- 1405 Sage Tree Dr
- 1405 Sage Tree Dr Unit LOT 209
- 505 Golden Plum Ln Unit LOT 214
- 416 Lily Pad Ct Unit LOT 197
- 416 Lily Pad Ct Unit LOT 197
- 501 Golden Plum Ln Unit LOT 213
- 501 Golden Plum Ln
- 417 Lily Pad Ct Unit LOT 205
- 417 Lily Pad Ct Unit LOT 205
- 1401 Sage Tree Dr
- 1401 Sage Tree Dr Unit LOT 208
- 1420 Sage Tree Dr
- 1420 Sage Tree Dr Unit LOT 196
- 1424 Sage Tree Dr Unit LOT 195
- 412 Lily Pad Ct Unit LOT 198
