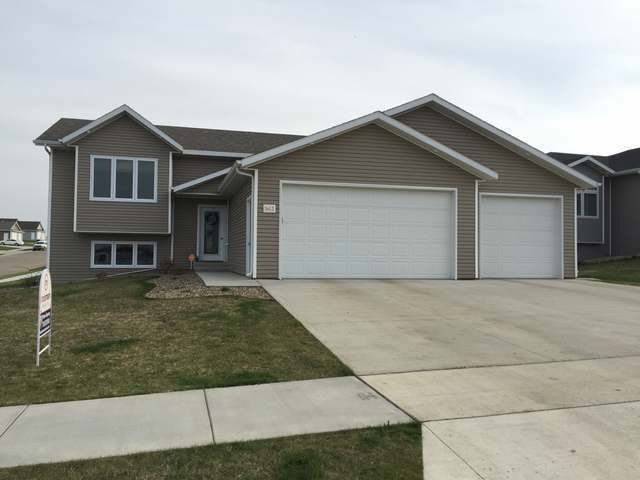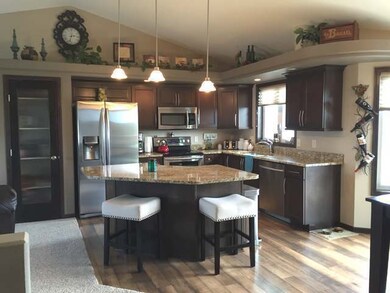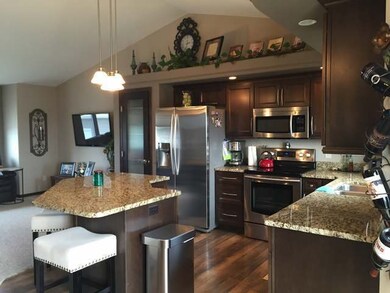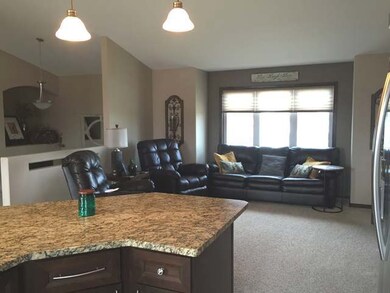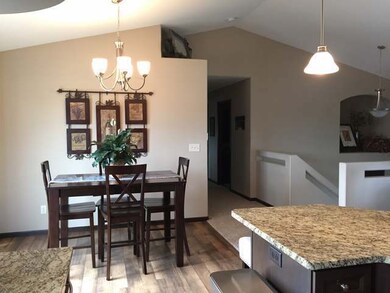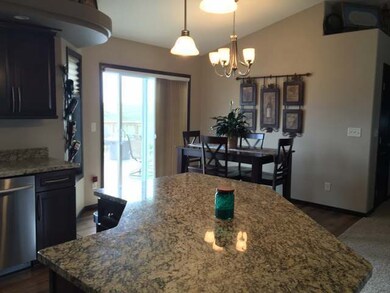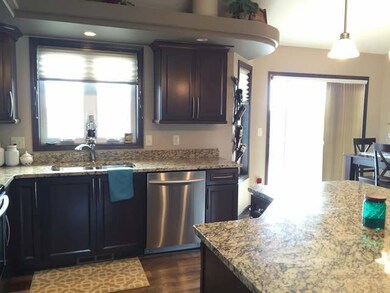
1413 Shires Dr SE Mandan, ND 58554
Highlights
- Deck
- 3 Car Attached Garage
- Forced Air Heating and Cooling System
- Corner Lot
- Walk-In Closet
- Heated Garage
About This Home
As of August 2016Check out this wonderful layout & design! This 4 bedroom, 3 bath home is highlighted with granite counters, a large kitchen island, and an amazing deck & view! Both bedrooms on the main level have walk-in closets, the master bedroom has a master bath. In the lower level you will find 2 additional bedrooms (with super cool barn door style doors to the closets), a large family room wired for sound, and an oversized laundry room. The lower level bathroom is just being completed and will be done in the next couple weeks. The garage is fully finished, insulated, and includes a garage heater (check out the cedar trim throughout the garage). The deck is amazing, as are the views from the backyard! Grass was hydroseeded last fall, weed control will be applied in the next couple weeks and the seller has prepaid OSI for fertilizing for this season! A cleverly designed tool shed sits beside the garage. Taxes, specials, lot size per City of Mandan. Call for a showing today!
Last Agent to Sell the Property
TRADEMARK REALTY Brokerage Phone: 701-223-3030 License #8380 Listed on: 04/23/2016
Home Details
Home Type
- Single Family
Est. Annual Taxes
- $2,627
Year Built
- Built in 2013
Lot Details
- 0.41 Acre Lot
- Lot Dimensions are 85 x 209
- Corner Lot
- Rectangular Lot
- Front Yard Sprinklers
HOA Fees
- $4 Monthly HOA Fees
Parking
- 3 Car Attached Garage
- Heated Garage
- Garage Door Opener
- Driveway
Home Design
- Split Foyer
- Vinyl Siding
Interior Spaces
- Multi-Level Property
- Window Treatments
- Fire and Smoke Detector
- Finished Basement
Kitchen
- Oven
- Cooktop
- Microwave
- Dishwasher
- Disposal
Bedrooms and Bathrooms
- 4 Bedrooms
- Walk-In Closet
- 2 Full Bathrooms
Outdoor Features
- Deck
Utilities
- Forced Air Heating and Cooling System
- Heating System Uses Natural Gas
- Cable TV Available
Listing and Financial Details
- Assessor Parcel Number 656110985
Ownership History
Purchase Details
Home Financials for this Owner
Home Financials are based on the most recent Mortgage that was taken out on this home.Purchase Details
Home Financials for this Owner
Home Financials are based on the most recent Mortgage that was taken out on this home.Similar Homes in Mandan, ND
Home Values in the Area
Average Home Value in this Area
Purchase History
| Date | Type | Sale Price | Title Company |
|---|---|---|---|
| Warranty Deed | $309,900 | Bismarck Title Company | |
| Warranty Deed | $227,900 | Bismark Title Company |
Mortgage History
| Date | Status | Loan Amount | Loan Type |
|---|---|---|---|
| Open | $313,700 | VA | |
| Closed | $309,000 | VA | |
| Closed | $309,175 | VA | |
| Previous Owner | $182,320 | New Conventional | |
| Previous Owner | $164,925 | Construction |
Property History
| Date | Event | Price | Change | Sq Ft Price |
|---|---|---|---|---|
| 08/31/2016 08/31/16 | Sold | -- | -- | -- |
| 05/09/2016 05/09/16 | Pending | -- | -- | -- |
| 04/23/2016 04/23/16 | For Sale | $309,900 | +36.0% | $129 / Sq Ft |
| 08/19/2013 08/19/13 | Sold | -- | -- | -- |
| 06/01/2013 06/01/13 | Pending | -- | -- | -- |
| 08/15/2012 08/15/12 | For Sale | $227,900 | -- | $145 / Sq Ft |
Tax History Compared to Growth
Tax History
| Year | Tax Paid | Tax Assessment Tax Assessment Total Assessment is a certain percentage of the fair market value that is determined by local assessors to be the total taxable value of land and additions on the property. | Land | Improvement |
|---|---|---|---|---|
| 2024 | $1,838 | $179,450 | $0 | $0 |
| 2023 | $1,399 | $173,950 | $0 | $0 |
| 2022 | $1,808 | $168,100 | $0 | $0 |
| 2021 | $3,143 | $159,850 | $0 | $0 |
| 2020 | $3,633 | $261,000 | $0 | $0 |
| 2019 | $3,848 | $159,800 | $0 | $0 |
| 2018 | $3,861 | $166,700 | $27,500 | $139,200 |
| 2017 | $3,581 | $151,700 | $16,250 | $135,450 |
| 2016 | $4,524 | $123,750 | $16,250 | $107,500 |
| 2015 | $4,587 | $118,900 | $16,250 | $102,650 |
| 2014 | $1,598 | $13,550 | $13,550 | $0 |
| 2013 | $233 | $8,000 | $8,000 | $0 |
Agents Affiliated with this Home
-
DAWN KOPSENG
D
Seller's Agent in 2016
DAWN KOPSENG
TRADEMARK REALTY
(701) 527-0510
43 Total Sales
-
Beth Posey

Buyer's Agent in 2016
Beth Posey
RE/MAX CAPITAL
(701) 240-6416
166 Total Sales
Map
Source: Bismarck Mandan Board of REALTORS®
MLS Number: 3330250
APN: 65-6110985
- 3208 14th Ave SE
- 1205 Shires Dr SE
- 3211 Percheron Dr SE
- 151 19th St SE
- 701 Lincoln Ct
- Lot 1 Living Water Dr
- 1810 Emberland Dr
- 504 Mia Ct SE
- 1413 15th St SE
- 501 Lena Ct SE
- 2416 Dutton Cir SE
- 2428 Dutton Cir SE
- 1710 Heart Ridge Loop SE
- 2415 Dutton Cir SE
- 2525 Dutton Cir SE
- 1616 Plains Bend SE
- 1309 8th Ave SE
- 231 Cobblestone Loop SW
- 1208 Plains Bend SE
- 3810 Lillian Ct SE
