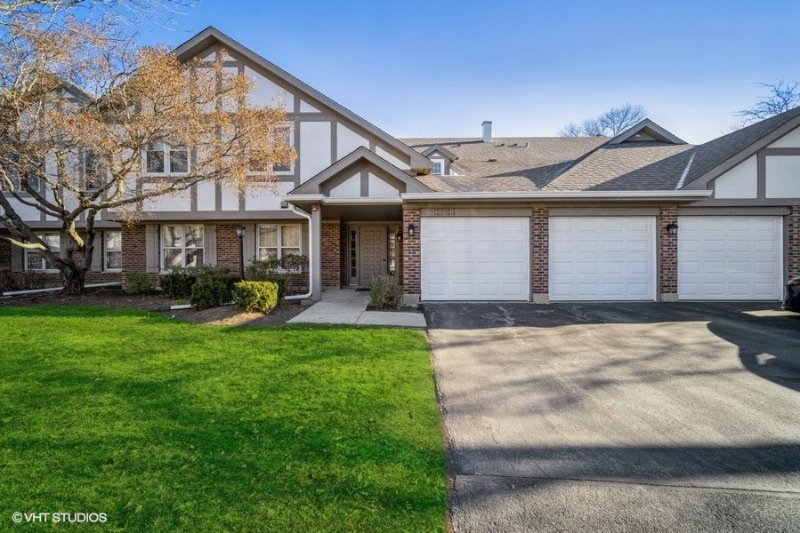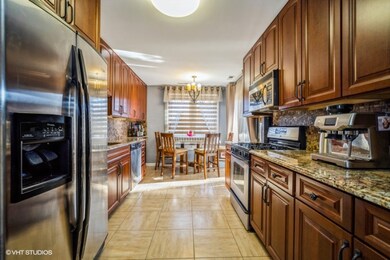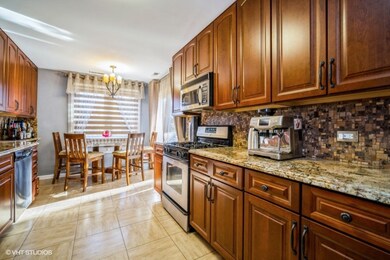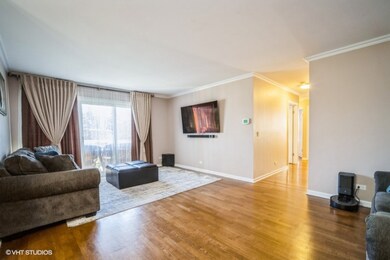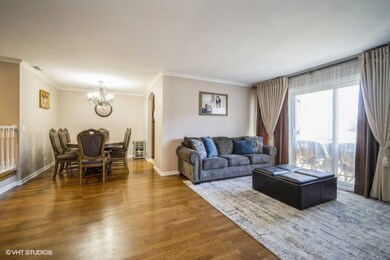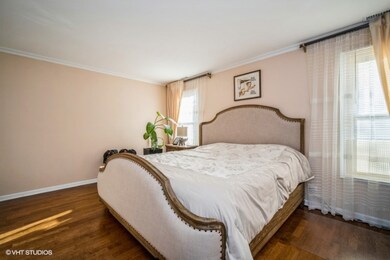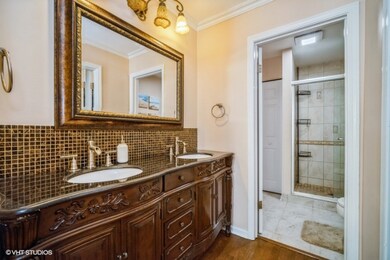1413 Sutton Ct Unit 110 Vernon Hills, IL 60061
Highlights
- Wood Flooring
- Formal Dining Room
- Laundry Room
- Hawthorn Townline Elementary School Rated A
- Living Room
- Forced Air Heating and Cooling System
About This Home
Available Immediately. Credit and income verification required. NO PETS. Stunning and immaculate first-floor 3 bed 2 bath unit in Lake Park Manor featuring an updated kitchen with granite countertops, stone backsplash, and stainless-steel appliances, fresh paint and Pergo flooring throughout, and two fully renovated bathrooms. The large primary bedroom includes a walk-in closet and walk-in shower, and the unit offers a newer patio door and a lovely private patio. Enjoy access to the community pool and tennis courts. Fantastic location within walking distance to Big Bear Lake, close to shopping, and in a highly rated school district. Move-in ready-just unpack!
Property Details
Home Type
- Multi-Family
Est. Annual Taxes
- $6,907
Year Built
- Built in 1981
Parking
- 1 Car Garage
- Driveway
- Parking Included in Price
Home Design
- Property Attached
- Entry on the 1st floor
Interior Spaces
- 1-Story Property
- Family Room
- Living Room
- Formal Dining Room
Kitchen
- Range
- Microwave
- Dishwasher
- Disposal
Flooring
- Wood
- Ceramic Tile
Bedrooms and Bathrooms
- 3 Bedrooms
- 3 Potential Bedrooms
- 2 Full Bathrooms
Laundry
- Laundry Room
- Dryer
- Washer
Utilities
- Forced Air Heating and Cooling System
- Heating System Uses Natural Gas
Listing and Financial Details
- Security Deposit $2,500
- Property Available on 11/17/25
- 12 Month Lease Term
Community Details
Overview
- 4 Units
Pet Policy
- No Pets Allowed
Map
Source: Midwest Real Estate Data (MRED)
MLS Number: 12519523
APN: 11-33-101-067
- 215 Coventry Cir Unit 215
- 4 Parkside Ct Unit 12
- 410 Bay Tree Cir
- 418 Bay Tree Cir
- 20 Echo Ct Unit 3
- 11 Echo Ct Unit 12
- 15 Echo Ct Unit 8
- 403 N White Deer Trail
- 15 Crestview Ln Unit 4
- 1620 Nicklaus Ct
- 561 Saddlebrook Ln Unit 161
- 513 Saddlebrook Ln Unit 4
- 1028 Cumberland Ct
- 1855 Lake Charles Dr
- 1875 Lake Charles Dr
- 1007 Cleveland Ct Unit 261
- 1933 Lake Charles Dr
- 1939 Lake Charles Dr
- 1952 Crenshaw Cir Unit 193
- 1969 Royal Birkdale Dr
- 263 Southwick Ct Unit 9-34
- 174 Hemingway Ct Unit 174
- 1250 N Streamwood Ln Unit 338
- 181 Brook Ln Unit 181
- 1435 Pinehurst Dr
- 404 Bay Tree Cir
- 5 Parkside Ct Unit 13
- 17 Parkside Ct Unit 8
- 11 Parkside Ct Unit 6
- 473 Bay Tree Cir
- 501 Saddlebrook Ln Unit 134
- 1155 Museum Blvd
- 333 Jefferson Ct Unit 35
- 933 Monroe Ct Unit 5
- 750 Hawthorn Row
- 365 Jefferson Ct Unit 65
- 750 Hawthorn Row Unit 4166
- 750 Hawthorn Row Unit 1115
- 750 Hawthorn Row Unit 3107
- 750 Hawthorn Row Unit 2107
