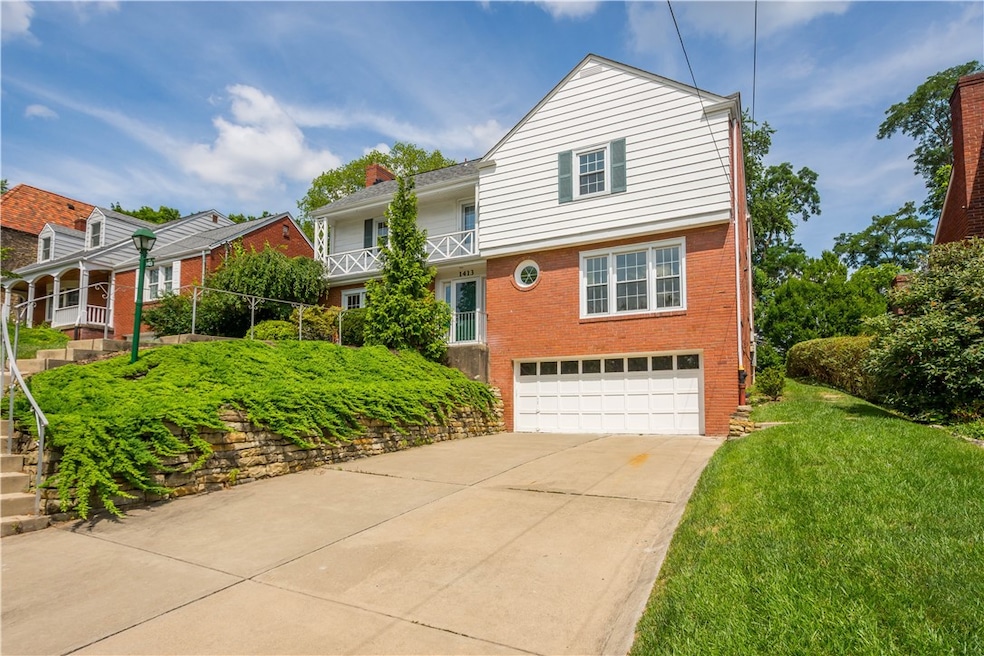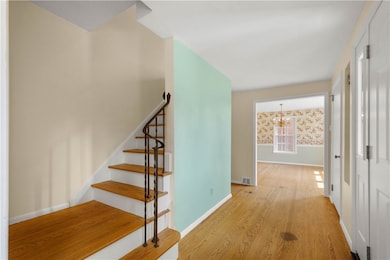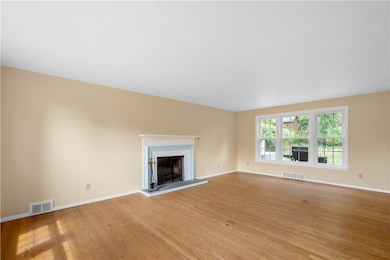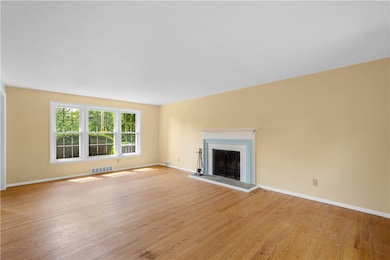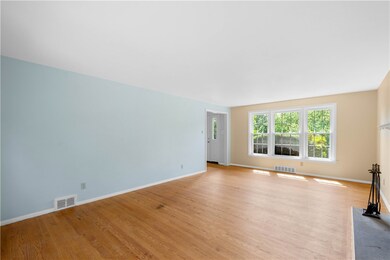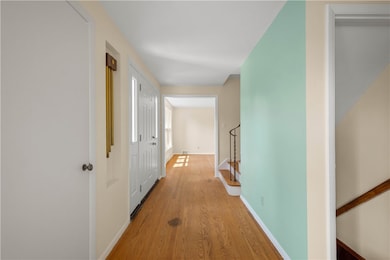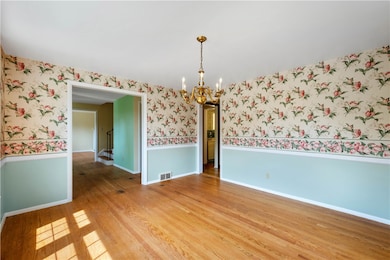
$719,900
- 4 Beds
- 2.5 Baths
- 2,895 Sq Ft
- 37 Vernon Dr
- Pittsburgh, PA
Classic colonial in central & sought after neighborhood. Designated a Contributing Structure by Mt Lebanon Historical Society for its distinctive historic features. New roof 2024. Orig hw on both lvls/Single panel doors w/orig glass knobs/Ovrszd baseboards & trim/Mission style radiator covers & wdws/Gorgeous front door w/sidelites & arched transom/Ctr hall staircase//Some orig light fix.
Michele Belice HOWARD HANNA REAL ESTATE SERVICES
