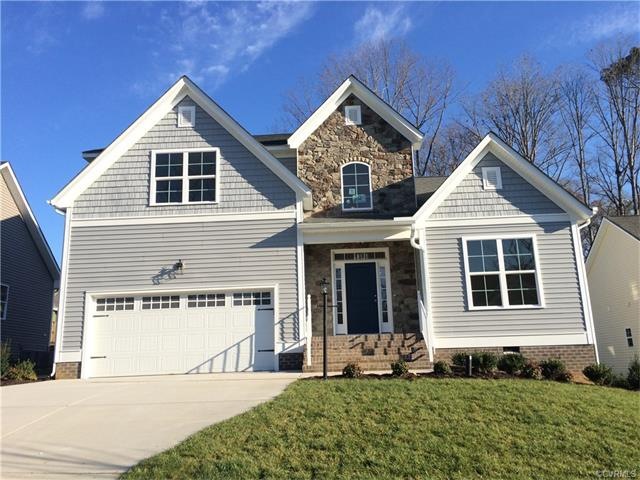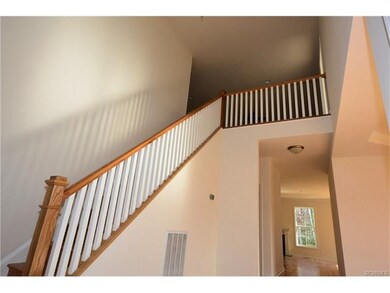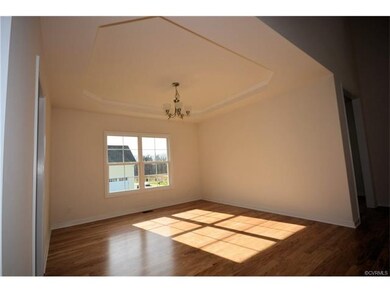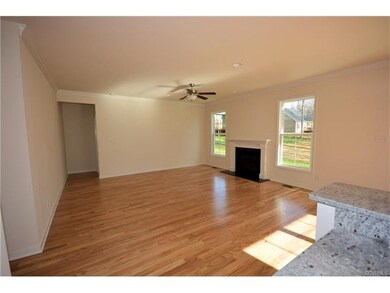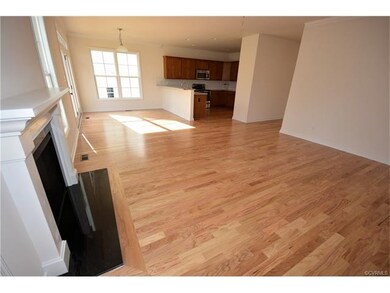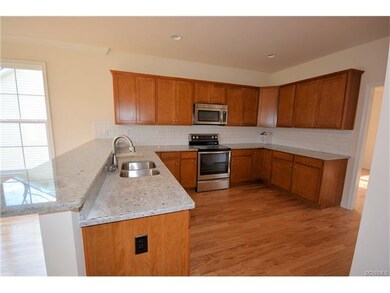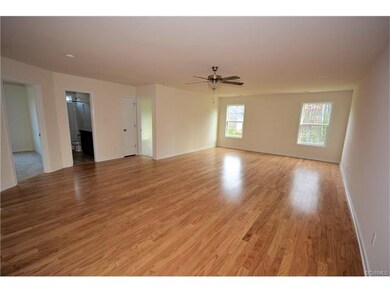
1413 Tomahawk Creek Rd Midlothian, VA 23114
Highlights
- Under Construction
- ENERGY STAR Certified Homes
- Transitional Architecture
- Midlothian High School Rated A
- Deck
- Main Floor Primary Bedroom
About This Home
As of July 2020This transitional Raleigh by Main Street Homes features a dramatic entry hall, library and beautiful formal dining room that opens to a gourmet kitchen with oversized breakfast nook. The open family room with fireplace is adjacent to the breakfast nook and kitchen. The stunning master suite is located on the first floor, and three bedrooms, two full baths and large bonus room / bathroom are on the second floor. Some of the highlights are hardwoods on entire first floor and enclosed loft on the second floor.
Last Agent to Sell the Property
Long & Foster REALTORS License #0225206364 Listed on: 12/28/2015

Home Details
Home Type
- Single Family
Est. Annual Taxes
- $864
Year Built
- Built in 2015 | Under Construction
HOA Fees
- $42 Monthly HOA Fees
Parking
- 2 Car Attached Garage
- Garage Door Opener
Home Design
- Transitional Architecture
- Frame Construction
- Shingle Roof
- Vinyl Siding
- Stone
Interior Spaces
- 3,225 Sq Ft Home
- 2-Story Property
- Tray Ceiling
- High Ceiling
- Gas Fireplace
- Separate Formal Living Room
- Granite Countertops
Bedrooms and Bathrooms
- 5 Bedrooms
- Primary Bedroom on Main
- En-Suite Primary Bedroom
- Walk-In Closet
Outdoor Features
- Deck
- Front Porch
Schools
- Evergreen Elementary School
- Tomahawk Creek Middle School
- Midlothian High School
Utilities
- Zoned Heating and Cooling
- Heating System Uses Natural Gas
Additional Features
- ENERGY STAR Certified Homes
- Zoning described as R7 - ONE FAMILY RES
Community Details
- Centerpointe Crossing Subdivision
Listing and Financial Details
- Tax Lot 023
- Assessor Parcel Number 723-695-79-68-00000
Ownership History
Purchase Details
Home Financials for this Owner
Home Financials are based on the most recent Mortgage that was taken out on this home.Purchase Details
Home Financials for this Owner
Home Financials are based on the most recent Mortgage that was taken out on this home.Similar Homes in Midlothian, VA
Home Values in the Area
Average Home Value in this Area
Purchase History
| Date | Type | Sale Price | Title Company |
|---|---|---|---|
| Warranty Deed | $477,000 | Atlantic Coast Stlmnt Svcs | |
| Warranty Deed | $407,340 | None Available |
Mortgage History
| Date | Status | Loan Amount | Loan Type |
|---|---|---|---|
| Open | $364,000 | New Conventional |
Property History
| Date | Event | Price | Change | Sq Ft Price |
|---|---|---|---|---|
| 07/09/2020 07/09/20 | Sold | $455,000 | -1.0% | $135 / Sq Ft |
| 05/30/2020 05/30/20 | Price Changed | $459,500 | +0.1% | $137 / Sq Ft |
| 05/29/2020 05/29/20 | Price Changed | $459,000 | +0.9% | $136 / Sq Ft |
| 05/29/2020 05/29/20 | Pending | -- | -- | -- |
| 05/29/2020 05/29/20 | Price Changed | $455,000 | -1.0% | $135 / Sq Ft |
| 05/01/2020 05/01/20 | For Sale | $459,500 | +12.8% | $137 / Sq Ft |
| 01/20/2016 01/20/16 | Sold | $407,340 | +8.5% | $126 / Sq Ft |
| 12/28/2015 12/28/15 | Pending | -- | -- | -- |
| 12/28/2015 12/28/15 | For Sale | $375,450 | -- | $116 / Sq Ft |
Tax History Compared to Growth
Tax History
| Year | Tax Paid | Tax Assessment Tax Assessment Total Assessment is a certain percentage of the fair market value that is determined by local assessors to be the total taxable value of land and additions on the property. | Land | Improvement |
|---|---|---|---|---|
| 2025 | $5,338 | $565,200 | $122,000 | $443,200 |
| 2024 | $5,338 | $589,500 | $122,000 | $467,500 |
| 2023 | $4,701 | $516,600 | $117,000 | $399,600 |
| 2022 | $4,558 | $495,400 | $117,000 | $378,400 |
| 2021 | $4,635 | $461,000 | $117,000 | $344,000 |
| 2020 | $4,532 | $477,000 | $117,000 | $360,000 |
| 2019 | $4,532 | $477,000 | $117,000 | $360,000 |
| 2018 | $4,941 | $435,900 | $115,000 | $320,900 |
| 2017 | $5,036 | $449,200 | $110,000 | $339,200 |
| 2016 | $4,734 | $426,500 | $100,000 | $326,500 |
| 2015 | -- | $90,000 | $90,000 | $0 |
| 2014 | -- | $82,000 | $82,000 | $0 |
Agents Affiliated with this Home
-
Ken Russell

Seller's Agent in 2020
Ken Russell
First Choice Realty
(804) 721-7088
1 in this area
45 Total Sales
-
Chuck Carlisle

Buyer's Agent in 2020
Chuck Carlisle
Carlisle Real Estate
(804) 356-9115
3 in this area
45 Total Sales
-
Sue Walsh

Seller's Agent in 2016
Sue Walsh
Long & Foster
(894) 349-3903
3 in this area
30 Total Sales
Map
Source: Central Virginia Regional MLS
MLS Number: 1533254
APN: 723-69-57-96-800-000
- 1013 Fernview Trail
- 14007 Millpointe Rd Unit 16C
- 1255 Lazy River Rd
- 1113 Arborway Ln
- 1101 Arborway Ln
- 1031 Arborway Ln
- 1019 Arborway Ln
- 1007 Arborway Ln
- 1001 Arborway Ln
- 1906 Chartermark Dr
- 14412 Camack Trail
- 14308 Revelry Blvd
- 1753 Rose Mill Cir
- 14306 Camack Trail
- 14254 Camack Trail
- 1024 Clayborne Ln
- 2024 Rose Family Dr
- 2004 Deer Meadow Ct
- 2013 Rose Family Dr
- 1406 Gravatt Way
