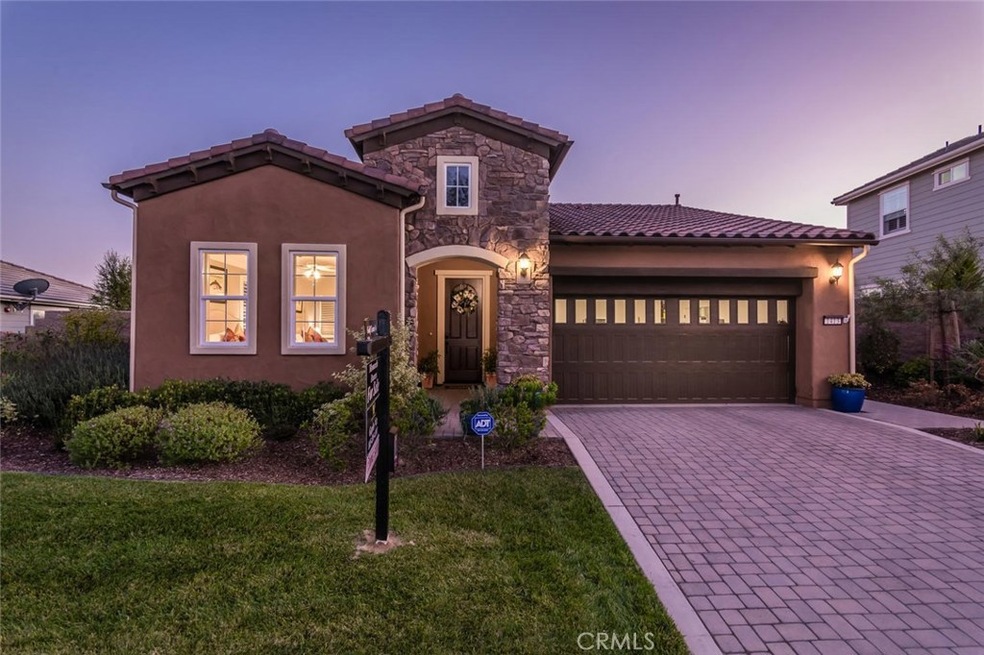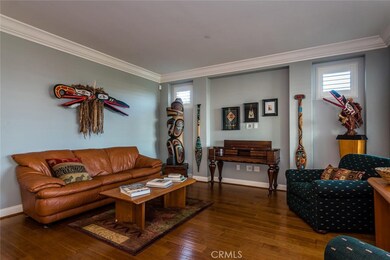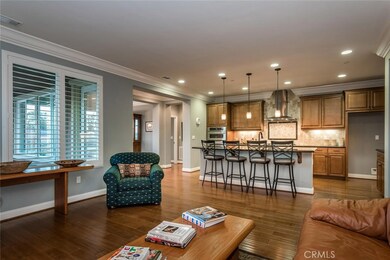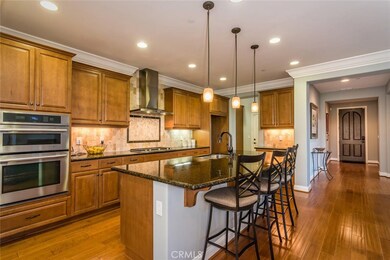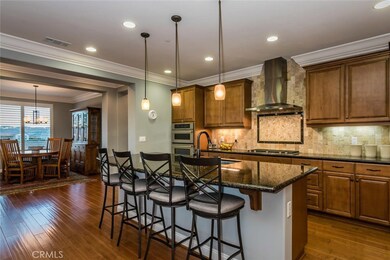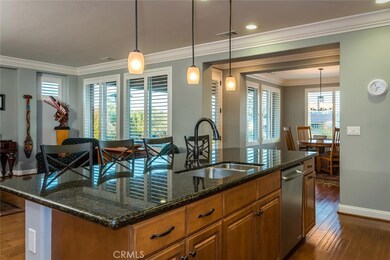
1413 Trail View Place Nipomo, CA 93444
Woodlands NeighborhoodHighlights
- On Golf Course
- In Ground Pool
- Primary Bedroom Suite
- Fitness Center
- Solar Power System
- Panoramic View
About This Home
As of July 2020Spectacular Golf Course and Lake views from this highly desired Nice model home. Designed as a 2 bedroom, 2 bath home plus den, with glass French doors, that could be a 3rd bedroom and an open floor plan. It features a state of the art kitchen, designed with a gourmet chef in mind, with custom cabinetry, granite slab counters, granite covered island, Jenn-Air stainless steel appliances and pantry, which opens into the cozy dining room and great room. You have plenty of space to entertain large parties in a very intimate setting. Extra storage and desks in the ‘smart space’ adds to the laundry room. Nestled in the rear of the home is an elegant and spacious master suite that provides views of the golf course and lake, offers private master bath with spacious shower, separate vanities, all with decorative tiles and large closet. With over $200,000 in impressive upgrades that include custom wood flooring throughout the living and bedroom spaces, Plantation Shutters, Owned Solar, air conditioner, custom tiles and back splash plus more. The professionally landscaped yards featuring an extended paver patio, custom Basalt water feature, custom seating wall bench, L.E.D landscape lighting, flagstone stepping stone and more. You will enjoy the lifestyle here at Trilogy with golfing, spa, gym, pool and all of the amenities it has to offer. Call for your private showing today!
Last Agent to Sell the Property
Gayle Nix
Realty Concepts, Ltd License #00946437

Home Details
Home Type
- Single Family
Est. Annual Taxes
- $9,446
Year Built
- Built in 2014
Lot Details
- 7,561 Sq Ft Lot
- On Golf Course
- Block Wall Fence
- Fence is in excellent condition
- Drip System Landscaping
- Gentle Sloping Lot
- Front and Back Yard Sprinklers
- Back and Front Yard
- Density is up to 1 Unit/Acre
- Property is zoned RSF
HOA Fees
- $337 Monthly HOA Fees
Parking
- 2 Car Attached Garage
- Parking Available
- Front Facing Garage
- Single Garage Door
- Garage Door Opener
- Driveway
Property Views
- Lake
- Panoramic
- Golf Course
- Vineyard
- Neighborhood
Home Design
- Mediterranean Architecture
- Turnkey
- Slab Foundation
- Tile Roof
Interior Spaces
- 1,945 Sq Ft Home
- 1-Story Property
- Open Floorplan
- Wired For Data
- Built-In Features
- Crown Molding
- High Ceiling
- Ceiling Fan
- Double Pane Windows
- ENERGY STAR Qualified Windows
- Plantation Shutters
- Custom Window Coverings
- Window Screens
- Panel Doors
- Great Room
- Family Room Off Kitchen
- Formal Dining Room
- Den
- Wood Flooring
Kitchen
- Open to Family Room
- Eat-In Kitchen
- Breakfast Bar
- Walk-In Pantry
- Self-Cleaning Convection Oven
- Electric Oven
- Built-In Range
- Range Hood
- Microwave
- Dishwasher
- Kitchen Island
- Granite Countertops
- Self-Closing Drawers
- Disposal
Bedrooms and Bathrooms
- 2 Main Level Bedrooms
- Primary Bedroom Suite
- Mirrored Closets Doors
- 2 Full Bathrooms
- Granite Bathroom Countertops
- Dual Vanity Sinks in Primary Bathroom
- Private Water Closet
- Soaking Tub
- Bathtub with Shower
- Separate Shower
- Exhaust Fan In Bathroom
- Closet In Bathroom
Laundry
- Laundry Room
- Washer and Gas Dryer Hookup
Home Security
- Home Security System
- Carbon Monoxide Detectors
- Fire and Smoke Detector
- Fire Sprinkler System
Accessible Home Design
- Doors swing in
- More Than Two Accessible Exits
Eco-Friendly Details
- ENERGY STAR Qualified Equipment for Heating
- Solar Power System
Pool
- In Ground Pool
- Spa
Outdoor Features
- Stone Porch or Patio
- Exterior Lighting
- Rain Gutters
Location
- Property is near a clubhouse
Utilities
- Central Heating and Cooling System
- Heating System Uses Natural Gas
- Underground Utilities
- Natural Gas Connected
- ENERGY STAR Qualified Water Heater
- Gas Water Heater
- Satellite Dish
- Cable TV Available
Listing and Financial Details
- Assessor Parcel Number 091708023
Community Details
Overview
- Woodlands Association, Phone Number (805) 343-1690
- Built by Shea Homes
- Nice
- Maintained Community
Amenities
- Outdoor Cooking Area
- Community Fire Pit
- Community Barbecue Grill
- Picnic Area
- Sauna
- Clubhouse
- Banquet Facilities
- Meeting Room
- Card Room
- Recreation Room
Recreation
- Golf Course Community
- Tennis Courts
- Bocce Ball Court
- Ping Pong Table
- Community Playground
- Fitness Center
- Community Pool
- Community Spa
- Horse Trails
- Bike Trail
Map
Home Values in the Area
Average Home Value in this Area
Property History
| Date | Event | Price | Change | Sq Ft Price |
|---|---|---|---|---|
| 07/01/2020 07/01/20 | Sold | $865,000 | -2.3% | $445 / Sq Ft |
| 06/12/2020 06/12/20 | Pending | -- | -- | -- |
| 03/08/2020 03/08/20 | For Sale | $885,000 | 0.0% | $455 / Sq Ft |
| 03/06/2020 03/06/20 | Pending | -- | -- | -- |
| 02/07/2020 02/07/20 | For Sale | $885,000 | +10.8% | $455 / Sq Ft |
| 11/09/2017 11/09/17 | Sold | $799,000 | -0.7% | $411 / Sq Ft |
| 10/13/2017 10/13/17 | Pending | -- | -- | -- |
| 10/11/2017 10/11/17 | Price Changed | $805,000 | -1.2% | $414 / Sq Ft |
| 09/20/2017 09/20/17 | For Sale | $815,000 | -- | $419 / Sq Ft |
Tax History
| Year | Tax Paid | Tax Assessment Tax Assessment Total Assessment is a certain percentage of the fair market value that is determined by local assessors to be the total taxable value of land and additions on the property. | Land | Improvement |
|---|---|---|---|---|
| 2024 | $9,446 | $917,944 | $504,073 | $413,871 |
| 2023 | $9,446 | $899,946 | $494,190 | $405,756 |
| 2022 | $9,302 | $882,300 | $484,500 | $397,800 |
| 2021 | $9,284 | $865,000 | $475,000 | $390,000 |
| 2020 | $8,908 | $831,279 | $452,574 | $378,705 |
| 2019 | $8,852 | $814,980 | $443,700 | $371,280 |
| 2018 | $8,822 | $799,000 | $435,000 | $364,000 |
| 2017 | $9,170 | $836,728 | $455,644 | $381,084 |
| 2016 | $8,647 | $820,322 | $446,710 | $373,612 |
| 2015 | $8,522 | $808,000 | $440,000 | $368,000 |
| 2014 | $1,847 | $176,748 | $176,748 | $0 |
Mortgage History
| Date | Status | Loan Amount | Loan Type |
|---|---|---|---|
| Previous Owner | $586,400 | New Conventional | |
| Previous Owner | $0 | Credit Line Revolving |
Deed History
| Date | Type | Sale Price | Title Company |
|---|---|---|---|
| Grant Deed | $865,000 | Fidelity National Title Co | |
| Interfamily Deed Transfer | -- | None Available | |
| Grant Deed | $799,000 | Fidelity National Title Co | |
| Interfamily Deed Transfer | -- | None Available | |
| Interfamily Deed Transfer | -- | None Available | |
| Grant Deed | $808,500 | First American Title Company |
Similar Homes in Nipomo, CA
Source: California Regional Multiple Listing Service (CRMLS)
MLS Number: PI17216601
APN: 091-708-023
- 1011 Jane Ann Ct
- 1349 Vicki Ln
- 1255 Viva Way
- 1525 Via Vista
- 1676 Trilogy Pkwy Unit PY
- 1473 Willow Rd
- 1660 Red Admiral Ct Unit 21
- 1736 Trilogy Pkwy
- 1191 Swallowtail Way Unit 64
- 965 Jason Ct
- 1784 Waterview Place
- 968 Calle Fresa
- 1804 Tomas Ct
- 1335 Riley Ln
- 1330 Riley Ln
- 981 Trail View Place
- 1831 Nathan Way
- 690 Woodgreen Way
- 695 Black Ridge Ln
- 1487 Golf Course Ln
