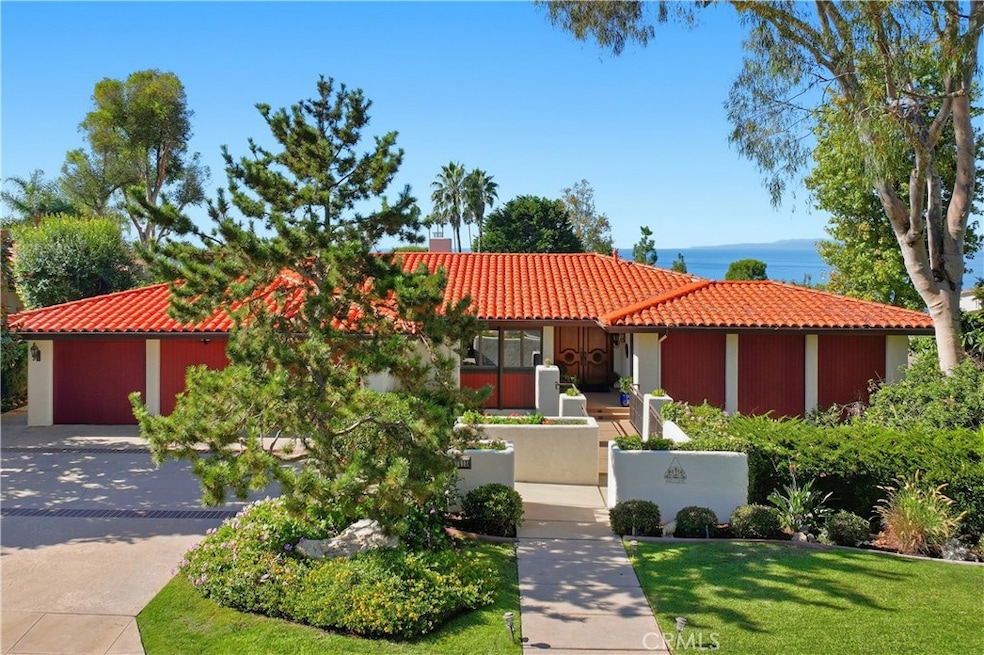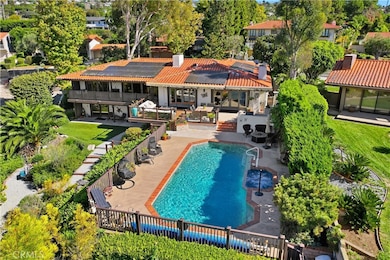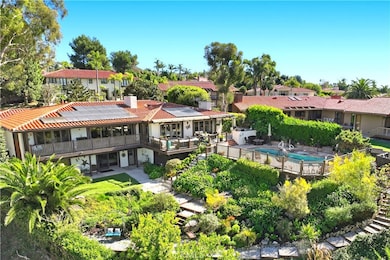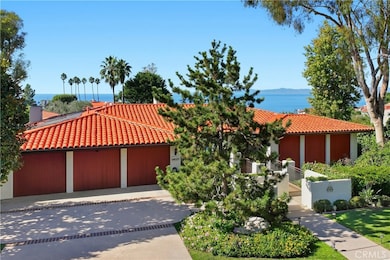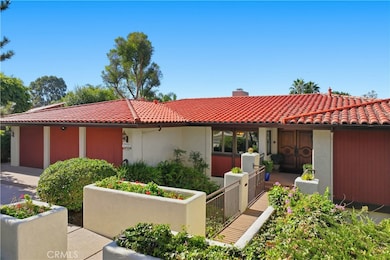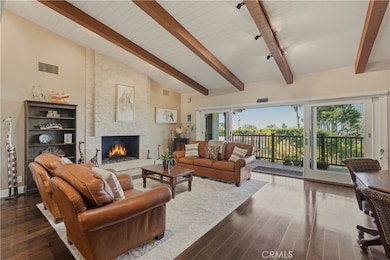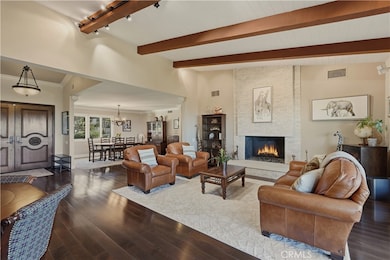1413 Via Coronel Palos Verdes Estates, CA 90274
Estimated payment $23,058/month
Highlights
- Ocean View
- Wine Cellar
- Primary Bedroom Suite
- Vista Grande Elementary Rated A+
- Heated In Ground Pool
- Open Floorplan
About This Home
Experience the very best of coastal living in this move-in ready home where privacy, peace, and breathtaking views come standard. Nestled above the ocean, this residence is so private you’ll feel comfortable sleeping with the blinds open to star-filled skies and vibrant sunsets. Step through the grand double doors into an expansive, light-filled open floor plan that blends elegance with ease of everyday living. Walls of glass invite the ocean and hillside views into nearly every room, while the wraparound deck with built-in outdoor kitchen and retractable, lighted awning is perfect for entertaining day or night. The main level is designed for effortless single-level living. The oversized primary suite boasts its own balcony access, dual walk-in closets, and spa-like bath with freestanding tub and dual vanities. Just steps away from the main living area the heated pool and spa extend directly from the heart of the home—your own serene sanctuary for lounging, swimming, or starlit soaks. Downstairs, guests are treated to comfort and privacy with a second en-suite bedroom plus two additional spacious bedrooms that share a Jack & Jill bath. Bonus rooms offer endless flexibility for an office, yoga studio, or playroom. This home truly embraces both grand entertaining and quiet relaxation—from hosting fifty-plus guests in the lush lower garden to cozy family movie nights. The three-car garage, solar panels, EV charger, wine cellar, and fiber optic internet ensure modern convenience meets timeless luxury. Warm wood flooring, custom details, and thoughtfully designed spaces make this a home where you can simply move in, relax, and begin your coastal dream life.
Listing Agent
Vista Sotheby's International Realty Brokerage Phone: 310-755-9592 License #01930136 Listed on: 10/01/2025

Home Details
Home Type
- Single Family
Est. Annual Taxes
- $36,356
Year Built
- Built in 1977
Lot Details
- 0.37 Acre Lot
- Landscaped
- Sprinkler System
- Private Yard
- Lawn
Parking
- 3 Car Direct Access Garage
- 3 Open Parking Spaces
- Parking Available
- Front Facing Garage
- Three Garage Doors
- Garage Door Opener
- Driveway Level
Property Views
- Ocean
- Canyon
Home Design
- Entry on the 1st floor
- Turnkey
Interior Spaces
- 4,012 Sq Ft Home
- 2-Story Property
- Open Floorplan
- Wet Bar
- Wired For Sound
- Wired For Data
- Built-In Features
- Crown Molding
- Beamed Ceilings
- Ceiling Fan
- Recessed Lighting
- Gas Fireplace
- Awning
- Custom Window Coverings
- Blinds
- Stained Glass
- Double Door Entry
- French Doors
- Wine Cellar
- Family Room with Fireplace
- Family Room Off Kitchen
- Living Room with Fireplace
- Living Room Balcony
- Dining Room
- Storage
- Home Gym
- Pull Down Stairs to Attic
Kitchen
- Open to Family Room
- Eat-In Kitchen
- Breakfast Bar
- Walk-In Pantry
- Double Self-Cleaning Oven
- Six Burner Stove
- Microwave
- Freezer
- Ice Maker
- Dishwasher
- Granite Countertops
- Pots and Pans Drawers
- Disposal
Flooring
- Wood
- Tile
Bedrooms and Bathrooms
- 4 Bedrooms | 1 Primary Bedroom on Main
- Primary Bedroom Suite
- Walk-In Closet
- Jack-and-Jill Bathroom
- Makeup or Vanity Space
- Dual Vanity Sinks in Primary Bathroom
- Private Water Closet
- Freestanding Bathtub
- Bathtub
- Multiple Shower Heads
- Separate Shower
Laundry
- Laundry Room
- Dryer
- Washer
- 220 Volts In Laundry
Home Security
- Home Security System
- Carbon Monoxide Detectors
- Fire and Smoke Detector
Pool
- Heated In Ground Pool
- Heated Spa
- In Ground Spa
- Fence Around Pool
Utilities
- Central Heating
- Heating System Uses Natural Gas
- Vented Exhaust Fan
- Underground Utilities
- Natural Gas Connected
- Tankless Water Heater
- Water Purifier
- Water Softener
- Phone Available
- Cable TV Available
Additional Features
- Grid-tied solar system exports excess electricity
- Outdoor Grill
Community Details
- Property has a Home Owners Association
- Electric Vehicle Charging Station
Listing and Financial Details
- Tax Lot 15
- Tax Tract Number 30905
- Assessor Parcel Number 7543044004
- $2,271 per year additional tax assessments
Map
Home Values in the Area
Average Home Value in this Area
Tax History
| Year | Tax Paid | Tax Assessment Tax Assessment Total Assessment is a certain percentage of the fair market value that is determined by local assessors to be the total taxable value of land and additions on the property. | Land | Improvement |
|---|---|---|---|---|
| 2025 | $36,356 | $3,205,142 | $2,309,231 | $895,911 |
| 2024 | $36,356 | $3,142,297 | $2,263,952 | $878,345 |
| 2023 | $35,776 | $3,080,684 | $2,219,561 | $861,123 |
| 2022 | $33,995 | $3,020,280 | $2,176,041 | $844,239 |
| 2021 | $33,978 | $2,961,060 | $2,133,374 | $827,686 |
| 2020 | $33,524 | $2,930,699 | $2,111,499 | $819,200 |
| 2019 | $32,429 | $2,864,199 | $2,070,098 | $794,101 |
| 2018 | $32,209 | $2,808,039 | $2,029,508 | $778,531 |
| 2016 | $26,116 | $2,285,000 | $1,828,000 | $457,000 |
| 2015 | $23,776 | $2,057,000 | $1,645,600 | $411,400 |
| 2014 | $21,568 | $1,844,000 | $1,475,200 | $368,800 |
Property History
| Date | Event | Price | List to Sale | Price per Sq Ft | Prior Sale |
|---|---|---|---|---|---|
| 11/06/2025 11/06/25 | Price Changed | $3,800,000 | -5.0% | $947 / Sq Ft | |
| 10/01/2025 10/01/25 | For Sale | $3,999,000 | +48.2% | $997 / Sq Ft | |
| 06/24/2016 06/24/16 | Sold | $2,699,000 | 0.0% | $694 / Sq Ft | View Prior Sale |
| 04/25/2016 04/25/16 | Pending | -- | -- | -- | |
| 03/21/2016 03/21/16 | For Sale | $2,699,000 | -- | $694 / Sq Ft |
Purchase History
| Date | Type | Sale Price | Title Company |
|---|---|---|---|
| Grant Deed | $2,699,000 | Lawyers Title | |
| Interfamily Deed Transfer | -- | None Available | |
| Grant Deed | $2,080,000 | Commonwealth Land Title Co | |
| Grant Deed | $2,015,000 | Progressive Title Co Inc | |
| Interfamily Deed Transfer | -- | -- | |
| Interfamily Deed Transfer | -- | Guardian Title Company | |
| Interfamily Deed Transfer | -- | Guardian Title Company | |
| Grant Deed | $980,000 | Guardian Title Company |
Mortgage History
| Date | Status | Loan Amount | Loan Type |
|---|---|---|---|
| Open | $2,159,200 | Adjustable Rate Mortgage/ARM | |
| Previous Owner | $780,000 | Purchase Money Mortgage | |
| Previous Owner | $1,500,000 | Negative Amortization |
Source: California Regional Multiple Listing Service (CRMLS)
MLS Number: PV25229469
APN: 7543-044-004
- 28405 Golden Meadow Dr
- 1409 Via Davalos
- 6923 Willowtree Dr
- 2532 Vía Sanchez
- 1465 Via Coronel
- 1308 Via Coronel
- 6908 Willowtree Dr
- 28557 Blythewood Dr
- 1232 Via Coronel
- 2605 Via Olivera
- 1417 Vía Coronel
- 2329 Via Olivera
- 1501 Via Coronel
- 28049 Lobrook Dr
- 2541 Via Carrillo
- 1520 Vía Zurita
- 2552 Palos Verdes Dr W
- 6935 Verde Ridge Rd
- 2641 Palos Verdes Dr W
- 2306 Palos Verdes Dr W Unit 302
- 28619 Golden Meadow Dr
- 1253 Via Landeta
- 1312 Via Zumaya
- 28603 Cedarbluff Dr
- 1137 Via Coronel
- 28068 Braidwood Dr
- 1724 Via Estudillo
- 6602 Monero Dr
- 2357 Palos Verdes Dr W Unit 3
- 28207 Ridgethorne Ct Unit 29
- 28318 Ridgefalls Ct
- 1409 Via Arco
- 43 Coronel Plaza
- 30003 Via Victoria
- 28033 Ridgecove Ct N
- 28025 Ridgecove Ct N
- 25 Ocean Crest Ct
- 30057 Via Victoria
- 30127 Via Borica
- 6542 Ocean Crest Dr Unit C114
