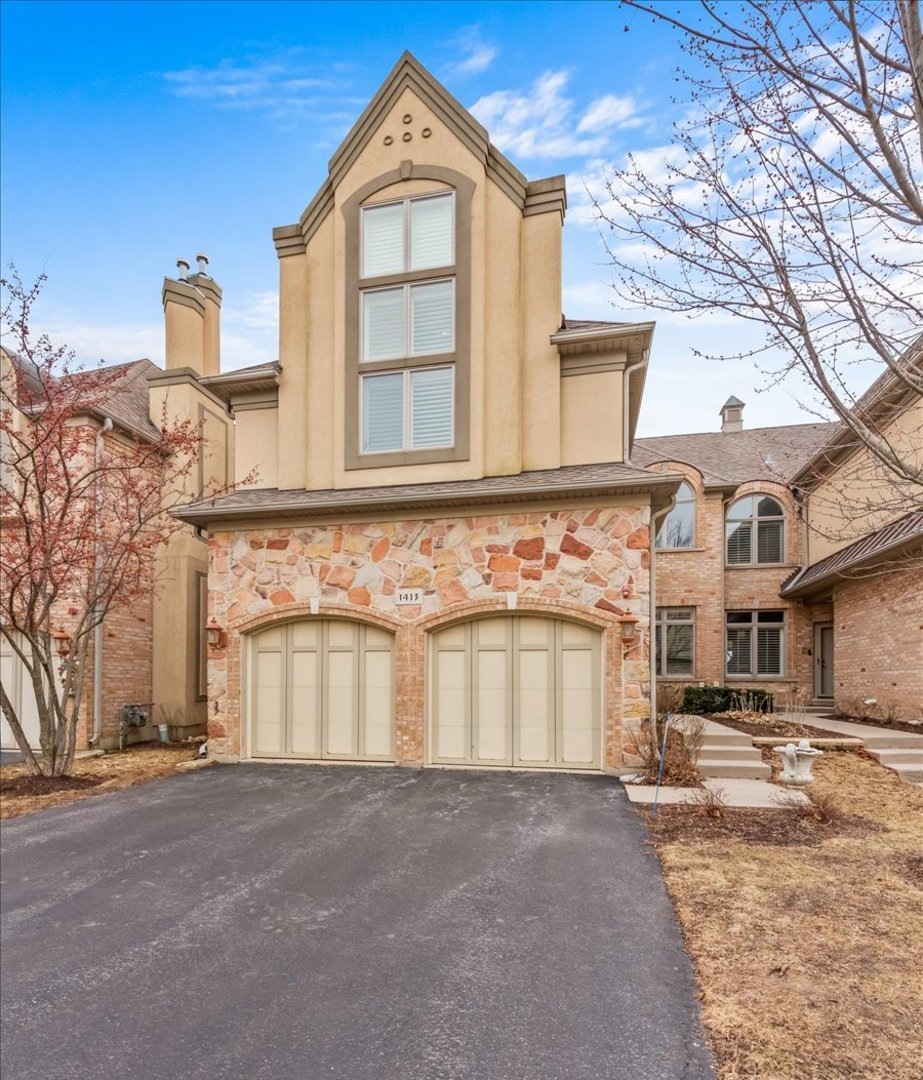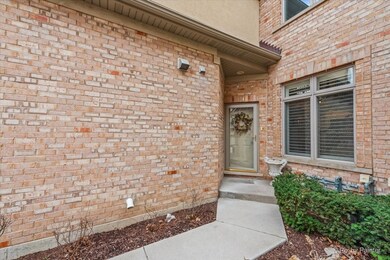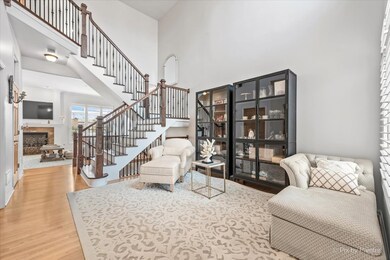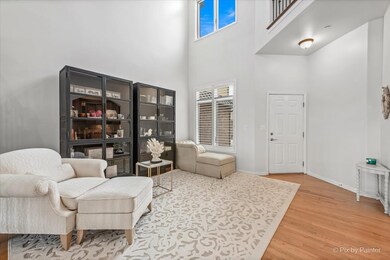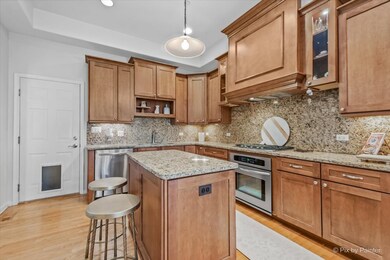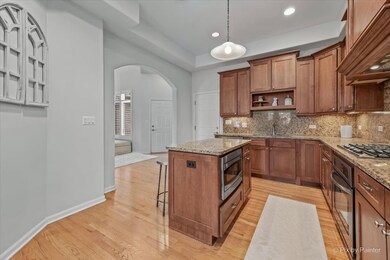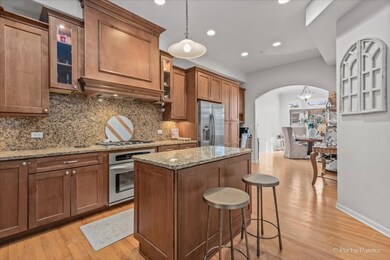
1413 W Rue Paris Place Unit 15 Palatine, IL 60067
South Ridge NeighborhoodHighlights
- Landscaped Professionally
- Deck
- Recreation Room
- Marion Jordan Elementary School Rated A-
- Family Room with Fireplace
- Wood Flooring
About This Home
As of April 2025Step into elegance and sophistication with this breathtaking home that feels more like a standalone estate due to its impressive size and layout. As you enter, you're welcomed by a soaring two-story foyer that seamlessly flows into an open-concept first floor, designed for both comfort and entertaining. The home's luxury iron staircase immediately catches your eye, setting the stage for the custom craftsmanship rarely found in today's new builds. The chef's kitchen is a culinary dream, featuring an island, tall custom cabinetry, upgraded appliances, granite countertops, and an abundance of pantry space. Plantation shutters adorn every window, while rich hardwood floors lead you into the spacious living room with a stunning brick fireplace and large windows that bathe the space in natural light. The elegant dining room opens to your private balcony. Upstairs, the primary suite is a retreat of its own, offering an upgraded spa-like bathroom with a walk-in luxury shower and an expansive walk-in closet, designed for effortless organization. Two more oversized bedrooms with high ceilings create an atmosphere reminiscent of a grand castle. A conveniently located second-floor laundry room with a sink adds practicality to luxury living. The finished walkout basement is an entertainer's dream, complete with an additional bedroom, full bath, and a cozy living space with a second fireplace. Nestled within the private gated community of Maison du Comte, this home offers a carefree lifestyle and access to the award-winning Fremd High School District. Enjoy proximity to Harper College, fine dining, shopping, I-90 access, and more. This is more than a home-it's an experience.
Last Agent to Sell the Property
Nest Equity Realty License #471020969 Listed on: 03/19/2025
Townhouse Details
Home Type
- Townhome
Est. Annual Taxes
- $14,787
Year Built
- Built in 2009
Lot Details
- Lot Dimensions are 87x28
- Landscaped Professionally
HOA Fees
- $427 Monthly HOA Fees
Parking
- 2 Car Garage
- Driveway
- Parking Included in Price
Home Design
- Brick Exterior Construction
- Asphalt Roof
- Stone Siding
- Concrete Perimeter Foundation
Interior Spaces
- 2,977 Sq Ft Home
- 2-Story Property
- Gas Log Fireplace
- Window Screens
- Panel Doors
- Family Room with Fireplace
- 2 Fireplaces
- Living Room
- Formal Dining Room
- Recreation Room
Kitchen
- Range
- Microwave
- Dishwasher
Flooring
- Wood
- Carpet
Bedrooms and Bathrooms
- 4 Bedrooms
- 4 Potential Bedrooms
- Separate Shower
Laundry
- Laundry Room
- Dryer
- Washer
- Sink Near Laundry
Basement
- Basement Fills Entire Space Under The House
- Fireplace in Basement
- Finished Basement Bathroom
Outdoor Features
- Deck
- Patio
- Porch
Schools
- Marion Jordan Elementary School
- Walter R Sundling Middle School
- Wm Fremd High School
Utilities
- Forced Air Heating and Cooling System
- Heating System Uses Natural Gas
- Cable TV Available
Community Details
Overview
- Association fees include exterior maintenance, lawn care, snow removal
- 4 Units
- Association Phone (630) 620-1133
- Maison Du Comte Subdivision
- Property managed by ACM Community Management
Pet Policy
- Dogs and Cats Allowed
Security
- Resident Manager or Management On Site
Ownership History
Purchase Details
Home Financials for this Owner
Home Financials are based on the most recent Mortgage that was taken out on this home.Purchase Details
Purchase Details
Home Financials for this Owner
Home Financials are based on the most recent Mortgage that was taken out on this home.Purchase Details
Home Financials for this Owner
Home Financials are based on the most recent Mortgage that was taken out on this home.Similar Homes in Palatine, IL
Home Values in the Area
Average Home Value in this Area
Purchase History
| Date | Type | Sale Price | Title Company |
|---|---|---|---|
| Warranty Deed | $620,000 | First American Title | |
| Warranty Deed | $485,000 | -- | |
| Deed | $612,000 | First American Title | |
| Deed | $530,000 | First American Title |
Mortgage History
| Date | Status | Loan Amount | Loan Type |
|---|---|---|---|
| Open | $496,000 | New Conventional | |
| Closed | $156,000 | Credit Line Revolving | |
| Previous Owner | $417,000 | New Conventional | |
| Previous Owner | $371,000 | Unknown |
Property History
| Date | Event | Price | Change | Sq Ft Price |
|---|---|---|---|---|
| 04/28/2025 04/28/25 | Sold | $620,000 | -0.8% | $208 / Sq Ft |
| 03/23/2025 03/23/25 | Pending | -- | -- | -- |
| 03/19/2025 03/19/25 | For Sale | $624,900 | -- | $210 / Sq Ft |
Tax History Compared to Growth
Tax History
| Year | Tax Paid | Tax Assessment Tax Assessment Total Assessment is a certain percentage of the fair market value that is determined by local assessors to be the total taxable value of land and additions on the property. | Land | Improvement |
|---|---|---|---|---|
| 2024 | $14,787 | $47,000 | $8,000 | $39,000 |
| 2023 | $14,386 | $47,000 | $8,000 | $39,000 |
| 2022 | $14,386 | $47,000 | $8,000 | $39,000 |
| 2021 | $14,195 | $41,477 | $492 | $40,985 |
| 2020 | $13,918 | $41,477 | $492 | $40,985 |
| 2019 | $14,141 | $47,334 | $492 | $46,842 |
| 2018 | $14,532 | $45,579 | $430 | $45,149 |
| 2017 | $14,232 | $45,579 | $430 | $45,149 |
| 2016 | $13,298 | $45,579 | $430 | $45,149 |
| 2015 | $11,923 | $37,709 | $369 | $37,340 |
| 2014 | $11,747 | $37,709 | $369 | $37,340 |
| 2013 | $13,194 | $43,730 | $369 | $43,361 |
Agents Affiliated with this Home
-
Cori Michael

Seller's Agent in 2025
Cori Michael
Nest Equity Realty
(630) 464-7701
2 in this area
111 Total Sales
-
Danielle Dowell

Buyer's Agent in 2025
Danielle Dowell
Berkshire Hathaway HomeServices Chicago
(312) 391-5655
2 in this area
589 Total Sales
-
Arianna Esper

Buyer Co-Listing Agent in 2025
Arianna Esper
Berkshire Hathaway HomeServices Chicago
(312) 642-1400
1 in this area
105 Total Sales
Map
Source: Midwest Real Estate Data (MRED)
MLS Number: 12304998
APN: 02-28-301-147-0000
- 1559 S Paul le Comte Ct
- 1571 W Rue James Place Unit 21
- 1576 S Kembley Ave Unit 32
- 1825 W Ashbury Ct Unit 31
- 1120 Roselle Rd
- 2295 E Algonquin Rd
- 1102 Skylark Ct
- 5804 N Corona Dr
- 954 W Peregrine Dr
- 522 E Algonquin Rd Unit 302
- 522 E Algonquin Rd Unit 200
- 2662 College Hill Cir Unit 38
- 1101 S Nightingale Dr
- 601 College Dr Unit 402
- 830 W Lukas Ave
- 2065 Hickory Ln
- 303 College Crossing
- 1139 W Illinois Ave
- 2614 Pebblebrook Ln
- 765 S White Willow Bay
