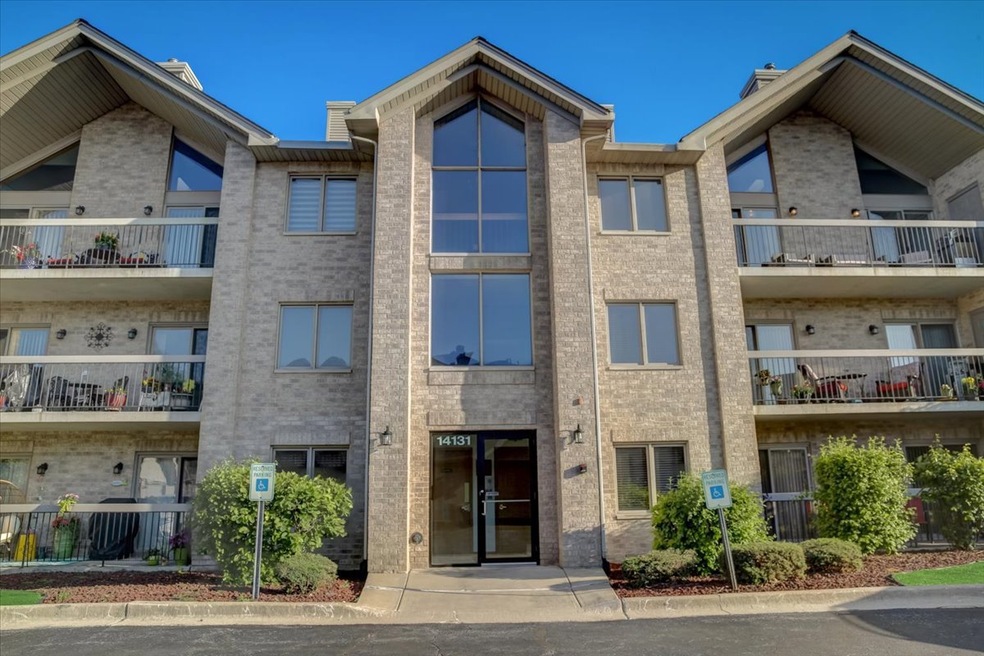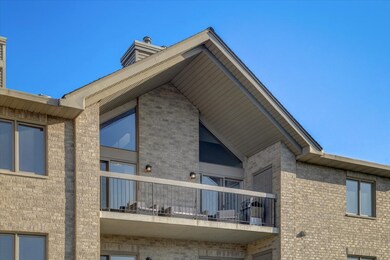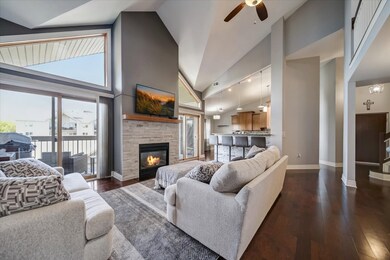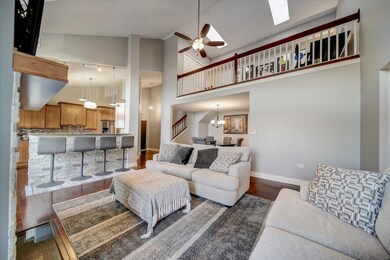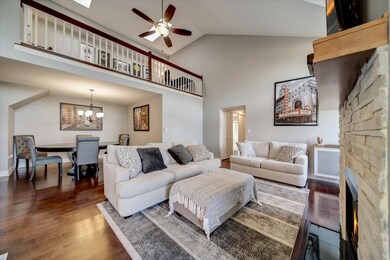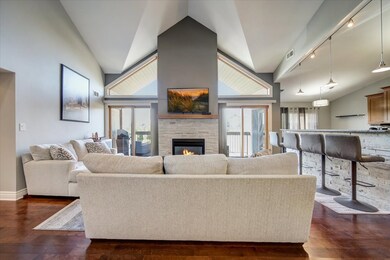
14131 Norwich Ln Unit 302 Orland Park, IL 60467
Orland Grove NeighborhoodEstimated Value: $299,000 - $368,000
Highlights
- Vaulted Ceiling
- Wood Flooring
- Formal Dining Room
- High Point Elementary School Rated A-
- Loft
- Balcony
About This Home
As of June 2023Welcome to the highly desirable creekside of Springcreek! This modernly updated 3rd floor unit is a true gem, offering a comfortable and convenient lifestyle. Boasting 2 bedrooms and 2 bathrooms, this unit also features a loft/den that is perfect for the stay-at-home professional, complete with sky-lights that fill the space with natural light. Step into the eat-in kitchen, which showcases sleek stainless steel appliances and provides the ideal setting for culinary adventures. The gorgeous hardwood floors extend throughout the formal dining room, living room with a cozy fireplace, kitchen, and loft, creating a seamless flow and adding a touch of elegance to the entire space. The secondary bathroom was remodeled in January 2022, adding a fresh and modern touch to this already stunning unit. Enjoy the outdoors and take in the serene views from the spacious balcony, which also offers extra storage for your convenience. Say goodbye to laundromat trips with the in-unit laundry, providing ease and efficiency. The building is equipped with an elevator, ensuring easy access to the unit, and a 1-car garage is included, providing secure parking and additional storage options. Don't miss out on this fantastic opportunity to live in a beautifully updated unit with modern amenities and a tranquil creekside location. Schedule a showing today and make this your dream home! A preferred lender offers a reduced interest rate for this listing.
Last Listed By
Christopher Campbell
Redfin Corporation License #475159259 Listed on: 06/01/2023

Property Details
Home Type
- Condominium
Est. Annual Taxes
- $4,070
Year Built
- Built in 1997
Lot Details
- 3.73
HOA Fees
- $200 Monthly HOA Fees
Parking
- 1 Car Detached Garage
- Garage Transmitter
- Garage Door Opener
- Parking Included in Price
Home Design
- Brick Exterior Construction
- Flexicore
Interior Spaces
- 1,600 Sq Ft Home
- 3-Story Property
- Vaulted Ceiling
- Skylights
- Gas Log Fireplace
- Blinds
- Family Room
- Living Room with Fireplace
- Formal Dining Room
- Loft
Kitchen
- Range
- Microwave
- Dishwasher
- Disposal
Flooring
- Wood
- Carpet
Bedrooms and Bathrooms
- 2 Bedrooms
- 2 Potential Bedrooms
- 2 Full Bathrooms
Laundry
- Laundry Room
- Dryer
- Washer
Outdoor Features
- Balcony
Schools
- Orland Park Elementary School
- Orland Junior High School
- Carl Sandburg High School
Utilities
- Forced Air Heating and Cooling System
- Heating System Uses Natural Gas
- Lake Michigan Water
Listing and Financial Details
- Homeowner Tax Exemptions
Community Details
Overview
- Association fees include insurance, exterior maintenance, lawn care, scavenger, snow removal
- 12 Units
- Park Management Association, Phone Number (708) 532-6200
- Property managed by Park Management
Pet Policy
- Pets up to 30 lbs
- Pet Size Limit
- Dogs and Cats Allowed
Ownership History
Purchase Details
Purchase Details
Home Financials for this Owner
Home Financials are based on the most recent Mortgage that was taken out on this home.Purchase Details
Home Financials for this Owner
Home Financials are based on the most recent Mortgage that was taken out on this home.Purchase Details
Home Financials for this Owner
Home Financials are based on the most recent Mortgage that was taken out on this home.Purchase Details
Purchase Details
Home Financials for this Owner
Home Financials are based on the most recent Mortgage that was taken out on this home.Purchase Details
Purchase Details
Home Financials for this Owner
Home Financials are based on the most recent Mortgage that was taken out on this home.Similar Homes in Orland Park, IL
Home Values in the Area
Average Home Value in this Area
Purchase History
| Date | Buyer | Sale Price | Title Company |
|---|---|---|---|
| Wlosik Patrycja | -- | None Listed On Document | |
| Wlosik Artur | $310,000 | Chicago Title Insurance Compan | |
| Carrivale Nicolo | $231,000 | Greater Illinois Title | |
| Mustafa Nabele | $205,000 | Stewart Title | |
| Tylka Bartlomiej | -- | None Available | |
| Tylka Barlomiej | $153,000 | Fidelity National Title | |
| Palos Bank & Trust Company | -- | -- | |
| Nyholt Julie A | $156,500 | Chicago Title Insurance Co |
Mortgage History
| Date | Status | Borrower | Loan Amount |
|---|---|---|---|
| Previous Owner | Wlosik Artur | $225,000 | |
| Previous Owner | Carrivale Nicolo | $207,810 | |
| Previous Owner | Tylka Barlomiej | $145,350 | |
| Previous Owner | Nyholt Julie A | $125,156 |
Property History
| Date | Event | Price | Change | Sq Ft Price |
|---|---|---|---|---|
| 06/26/2023 06/26/23 | Sold | $310,000 | +3.4% | $194 / Sq Ft |
| 06/03/2023 06/03/23 | Pending | -- | -- | -- |
| 06/01/2023 06/01/23 | For Sale | $299,900 | +29.9% | $187 / Sq Ft |
| 06/25/2021 06/25/21 | Sold | $230,900 | +2.2% | $128 / Sq Ft |
| 05/24/2021 05/24/21 | Pending | -- | -- | -- |
| 05/21/2021 05/21/21 | For Sale | $225,900 | +10.2% | $126 / Sq Ft |
| 05/01/2018 05/01/18 | Sold | $205,000 | -6.8% | $114 / Sq Ft |
| 03/28/2018 03/28/18 | Pending | -- | -- | -- |
| 03/20/2018 03/20/18 | For Sale | $219,900 | +43.7% | $122 / Sq Ft |
| 11/20/2013 11/20/13 | Sold | $153,000 | -4.4% | $85 / Sq Ft |
| 10/11/2013 10/11/13 | Pending | -- | -- | -- |
| 09/27/2013 09/27/13 | Price Changed | $160,000 | -1.8% | $89 / Sq Ft |
| 08/26/2013 08/26/13 | Price Changed | $163,000 | -1.8% | $91 / Sq Ft |
| 06/08/2013 06/08/13 | Price Changed | $166,000 | -1.2% | $92 / Sq Ft |
| 05/17/2013 05/17/13 | Price Changed | $168,000 | -1.2% | $93 / Sq Ft |
| 04/06/2013 04/06/13 | For Sale | $170,000 | -- | $94 / Sq Ft |
Tax History Compared to Growth
Tax History
| Year | Tax Paid | Tax Assessment Tax Assessment Total Assessment is a certain percentage of the fair market value that is determined by local assessors to be the total taxable value of land and additions on the property. | Land | Improvement |
|---|---|---|---|---|
| 2024 | $5,212 | $22,520 | $1,692 | $20,828 |
| 2023 | $5,212 | $22,520 | $1,692 | $20,828 |
| 2022 | $5,212 | $17,400 | $1,489 | $15,911 |
| 2021 | $4,071 | $17,400 | $1,489 | $15,911 |
| 2020 | $3,981 | $17,400 | $1,489 | $15,911 |
| 2019 | $2,988 | $14,317 | $1,353 | $12,964 |
| 2018 | $3,364 | $16,037 | $1,353 | $14,684 |
| 2017 | $3,304 | $16,037 | $1,353 | $14,684 |
| 2016 | $4,158 | $14,902 | $1,218 | $13,684 |
| 2015 | $4,118 | $14,902 | $1,218 | $13,684 |
| 2014 | $4,057 | $14,902 | $1,218 | $13,684 |
| 2013 | $3,857 | $15,049 | $1,218 | $13,831 |
Agents Affiliated with this Home
-
C
Seller's Agent in 2023
Christopher Campbell
Redfin Corporation
(224) 699-5002
-
Jim Burian

Seller's Agent in 2021
Jim Burian
Realtopia Real Estate Inc
(708) 525-0885
1 in this area
30 Total Sales
-
A
Seller's Agent in 2018
Andy Tylka
Tylka Realty LLC
-
Shirley Chada

Buyer's Agent in 2018
Shirley Chada
HomeSmart Realty Group
(708) 935-5464
32 Total Sales
-
J
Seller's Agent in 2013
Johanna Scott
Map
Source: Midwest Real Estate Data (MRED)
MLS Number: 11790317
APN: 27-06-412-018-1058
- 11264 Melrose Ct
- 11330 Brigitte Terrace
- 11132 Alexis Ln
- 11330 Norwich Ln
- 11050 Deer Haven Ln
- 14000 Springview Ln
- 14341 Creek Crossing Dr
- 10801 Doyle Ct
- 14340 108th Ave
- 11452 Greystone Dr
- 10924 Royal Oaks Ln
- 14137 108th Ave
- 11725 Cooper Way
- 11731 Blackburn Dr
- 14511 Waters Edge Trail
- 10666 Golf Rd
- 11717 Brookview Ln
- 11645 Waters Edge Trail
- 11701 Waters Edge Trail
- 10848 Crystal Ridge Ct
- 14131 Norwich Ln Unit 301
- 14131 Norwich Ln Unit 302
- 14131 Norwich Ln Unit 1413130
- 14131 Norwich Ln Unit 1413130
- 14131 Norwich Ln Unit 1413110
- 14131 Norwich Ln Unit 1413120
- 14131 Norwich Ln Unit 1413120
- 14131 Norwich Ln Unit 1413130
- 14131 Norwich Ln Unit 1413110
- 14131 Norwich Ln Unit 1413110
- 14131 Norwich Ln Unit 1413110
- 14131 Norwich Ln Unit 1413120
- 14131 Norwich Ln Unit 1413130
- 14131 Norwich Ln Unit 1413120
- 14131 Norwich Ln Unit 104
- 14131 Norwich Ln Unit 201
- 14131 Norwich Ln Unit 202
- 14131 Norwich Ln Unit 103
- 14131 Norwich Ln Unit 203
- 14131 Norwich Ln Unit 303
