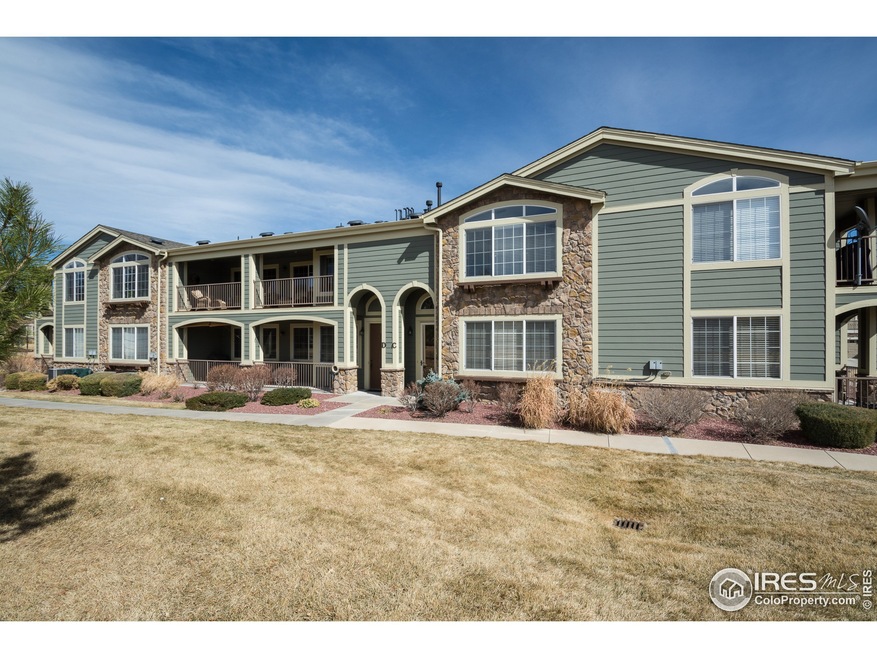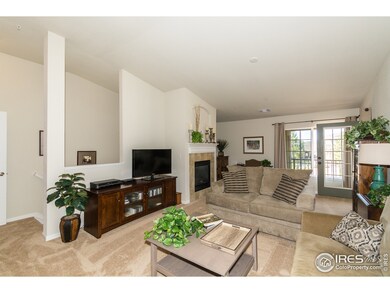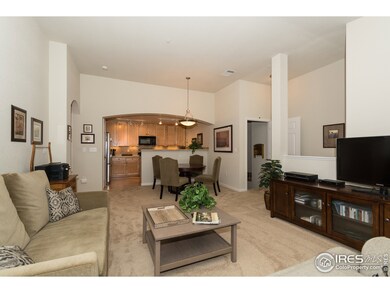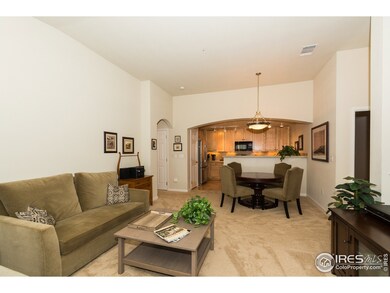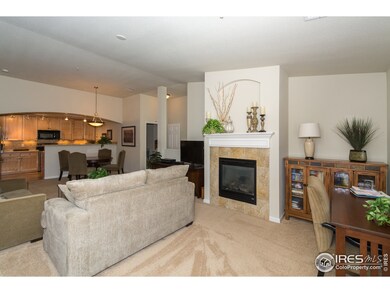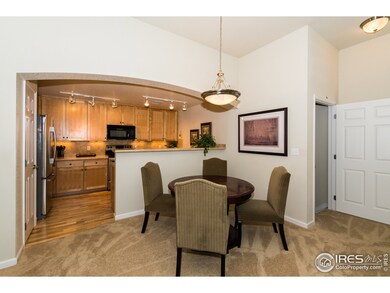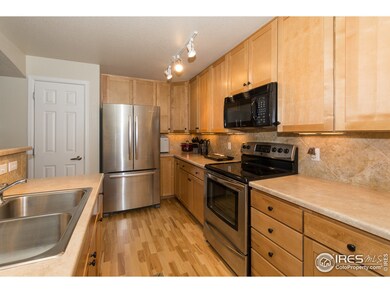
14133 Sun Blaze Loop Unit C Broomfield, CO 80023
Broadlands NeighborhoodHighlights
- Contemporary Architecture
- 2 Car Attached Garage
- Park
- Meridian Elementary School Rated A-
- Walk-In Closet
- Tile Flooring
About This Home
As of April 2018Exceptional condo in Indigo Creek! This 2 bed 2 bath unit is in near perfect condition.Large kitchen with plenty of space to spread out in,beautiful lighting throughout that includes dimmer switches, gas fireplace/blower, new water heater, upgraded carpet, privacy coating on all windows, expansive deck that includes deck shades. This home has been lovingly cared for. You cant find a better community for peace and tranquility. Welcome home!!
Last Agent to Sell the Property
Laurie Heredia Real Estate Services Listed on: 03/10/2017

Last Buyer's Agent
Non-IRES Agent
Non-IRES
Townhouse Details
Home Type
- Townhome
Est. Annual Taxes
- $2,293
Year Built
- Built in 2005
HOA Fees
Parking
- 2 Car Attached Garage
Home Design
- Contemporary Architecture
- Wood Frame Construction
- Composition Roof
Interior Spaces
- 1,440 Sq Ft Home
- 1-Story Property
- Gas Log Fireplace
- Window Treatments
- Dining Room
Kitchen
- Electric Oven or Range
- Microwave
- Dishwasher
Flooring
- Carpet
- Tile
Bedrooms and Bathrooms
- 2 Bedrooms
- Walk-In Closet
- 2 Full Bathrooms
Laundry
- Laundry on main level
- Dryer
- Washer
Schools
- Meridian Elementary School
- Westlake Middle School
- Legacy High School
Utilities
- Forced Air Heating and Cooling System
- Cable TV Available
Listing and Financial Details
- Assessor Parcel Number R8863711
Community Details
Overview
- Association fees include common amenities, trash, utilities, water/sewer
- Indigo Creek Subdivision
Recreation
- Park
Ownership History
Purchase Details
Home Financials for this Owner
Home Financials are based on the most recent Mortgage that was taken out on this home.Purchase Details
Home Financials for this Owner
Home Financials are based on the most recent Mortgage that was taken out on this home.Purchase Details
Home Financials for this Owner
Home Financials are based on the most recent Mortgage that was taken out on this home.Purchase Details
Purchase Details
Similar Homes in the area
Home Values in the Area
Average Home Value in this Area
Purchase History
| Date | Type | Sale Price | Title Company |
|---|---|---|---|
| Warranty Deed | $369,500 | Guardian Title | |
| Warranty Deed | $344,900 | None Available | |
| Interfamily Deed Transfer | -- | First American | |
| Interfamily Deed Transfer | -- | First American | |
| Warranty Deed | -- | None Available | |
| Warranty Deed | $215,521 | Land Title Guarantee Company |
Mortgage History
| Date | Status | Loan Amount | Loan Type |
|---|---|---|---|
| Previous Owner | $265,000 | Adjustable Rate Mortgage/ARM | |
| Previous Owner | $190,000 | Credit Line Revolving |
Property History
| Date | Event | Price | Change | Sq Ft Price |
|---|---|---|---|---|
| 01/28/2019 01/28/19 | Off Market | $344,900 | -- | -- |
| 01/28/2019 01/28/19 | Off Market | $369,500 | -- | -- |
| 04/30/2018 04/30/18 | Sold | $369,500 | 0.0% | $257 / Sq Ft |
| 03/31/2018 03/31/18 | Pending | -- | -- | -- |
| 03/01/2018 03/01/18 | For Sale | $369,500 | +7.1% | $257 / Sq Ft |
| 04/28/2017 04/28/17 | Sold | $344,900 | 0.0% | $240 / Sq Ft |
| 03/29/2017 03/29/17 | Pending | -- | -- | -- |
| 03/10/2017 03/10/17 | For Sale | $344,900 | -- | $240 / Sq Ft |
Tax History Compared to Growth
Tax History
| Year | Tax Paid | Tax Assessment Tax Assessment Total Assessment is a certain percentage of the fair market value that is determined by local assessors to be the total taxable value of land and additions on the property. | Land | Improvement |
|---|---|---|---|---|
| 2025 | $3,199 | $30,240 | -- | $30,240 |
| 2024 | $3,199 | $27,730 | -- | $27,730 |
| 2023 | $3,173 | $32,580 | -- | $32,580 |
| 2022 | $3,149 | $25,630 | $0 | $25,630 |
| 2021 | $3,247 | $26,370 | $0 | $26,370 |
| 2020 | $3,037 | $24,380 | $0 | $24,380 |
| 2019 | $3,038 | $24,550 | $0 | $24,550 |
| 2018 | $2,062 | $23,240 | $0 | $23,240 |
| 2017 | $1,893 | $25,690 | $0 | $25,690 |
| 2016 | $1,331 | $18,970 | $0 | $18,970 |
| 2015 | $2,293 | $15,310 | $0 | $15,310 |
| 2014 | $1,924 | $15,310 | $0 | $15,310 |
Agents Affiliated with this Home
-

Seller's Agent in 2018
Priscilla Welch
Equity Colorado
(720) 636-4454
1 in this area
23 Total Sales
-
Matthew Jensen

Buyer's Agent in 2018
Matthew Jensen
WK Real Estate
(303) 819-6494
82 Total Sales
-
Laurie M Heredia

Seller's Agent in 2017
Laurie M Heredia
Laurie Heredia Real Estate Services
(303) 517-6077
10 Total Sales
-
N
Buyer's Agent in 2017
Non-IRES Agent
CO_IRES
Map
Source: IRES MLS
MLS Number: 813446
APN: 1573-20-2-32-003
- 13873 Legend Way Unit 103
- 14118 Whitney Cir
- 14180 Whitney Cir
- 3577 Molly Cir Unit 3577
- 3329 Molly Ln Unit 3329
- 14075 Turnberry Ct
- 3931 Stonegrass Point
- 13895 Sandtrap Cir
- 13756 Legend Trail Unit 101
- 14396 Corrine Ct
- 3080 Madison Ln
- 13722 Legend Way Unit 101
- 13708 Legend Trail Unit 101
- 13873 Muirfield Cir
- 2901 Madison Ln
- 13971 Star Creek Dr
- 4340 Nelson Dr
- 4405 Fairway Ln
- 2861 Madison Ln
- 2981 W 144th Ave
