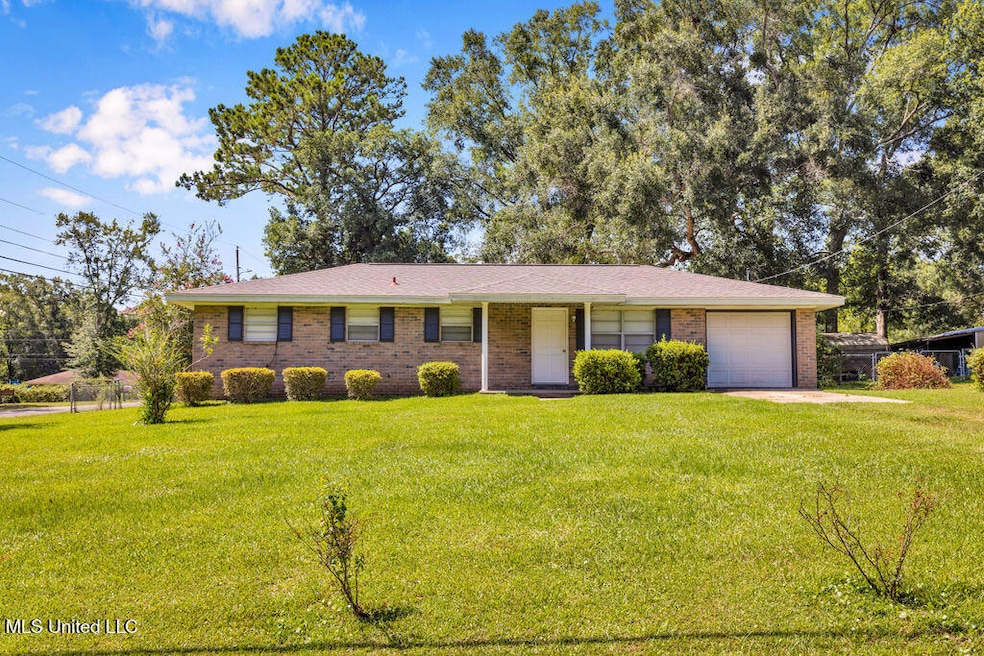
14137 Dundeewood Rd Biloxi, MS 39532
Estimated payment $1,235/month
Highlights
- Ranch Style House
- Corner Lot
- 1 Car Direct Access Garage
- North Woolmarket Elementary/Middle School Rated A
- No HOA
- Front Porch
About This Home
Is your dream house a sweet 2 bedroom cottage, on almost a half an acre corner lot, with all appliances, including TWO fridges, and washer & dryer, in move in condition, with NO HOA, NO FLOOD REQUIRED, a garage, a new roof, in a non subdivision, BUT with all the established neighborhood charm? AND THEN this baby's got BACKYARD, fenced with a huge back patio pad AND your own little equally adorable 780 sqft building in the back, that has power and plumbing, ready for you to finish into the CREATIVE SPACE or guest space of your fantasies?
Say less and start dialing! You are going to want to be the first one to see this!
Home Details
Home Type
- Single Family
Est. Annual Taxes
- $1,020
Year Built
- Built in 1972
Lot Details
- 0.43 Acre Lot
- Lot Dimensions are 97'x192'x99'x192'
- Chain Link Fence
- Back Yard Fenced
- Landscaped
- Corner Lot
- Few Trees
Parking
- 1 Car Direct Access Garage
- Front Facing Garage
- Gravel Driveway
Home Design
- Ranch Style House
- Traditional Architecture
- Brick Exterior Construction
- Slab Foundation
- Shingle Roof
Interior Spaces
- 1,144 Sq Ft Home
- Built-In Features
- Bookcases
- Ceiling Fan
- Blinds
- Aluminum Window Frames
Kitchen
- Eat-In Kitchen
- Breakfast Bar
- Electric Oven
- Free-Standing Electric Range
- Recirculated Exhaust Fan
- Laminate Countertops
Flooring
- Ceramic Tile
- Luxury Vinyl Tile
Bedrooms and Bathrooms
- 2 Bedrooms
- 0.5 Bathroom
- Walk-in Shower
Laundry
- Laundry Room
- Dryer
- Washer
Utilities
- Central Heating and Cooling System
- Heating unit installed on the ceiling
- Vented Exhaust Fan
- Well
- Electric Water Heater
- Septic Tank
- Cable TV Available
Additional Features
- Front Porch
- City Lot
Community Details
- No Home Owners Association
- Metes And Bounds Subdivision
Listing and Financial Details
- Assessor Parcel Number 1007h-01-019.000
Map
Home Values in the Area
Average Home Value in this Area
Tax History
| Year | Tax Paid | Tax Assessment Tax Assessment Total Assessment is a certain percentage of the fair market value that is determined by local assessors to be the total taxable value of land and additions on the property. | Land | Improvement |
|---|---|---|---|---|
| 2024 | $1,020 | $8,865 | $0 | $0 |
| 2023 | $1,009 | $8,724 | $0 | $0 |
| 2022 | $1,015 | $8,724 | $0 | $0 |
| 2021 | $1,019 | $8,724 | $0 | $0 |
| 2020 | $984 | $8,151 | $0 | $0 |
| 2019 | $0 | $5,434 | $0 | $0 |
| 2018 | $0 | $5,434 | $0 | $0 |
| 2017 | $0 | $5,434 | $0 | $0 |
| 2015 | -- | $5,531 | $0 | $0 |
| 2014 | -- | $5,531 | $0 | $0 |
| 2013 | -- | $5,531 | $806 | $4,725 |
Property History
| Date | Event | Price | Change | Sq Ft Price |
|---|---|---|---|---|
| 07/26/2025 07/26/25 | Pending | -- | -- | -- |
| 07/22/2025 07/22/25 | For Sale | $210,000 | -- | $184 / Sq Ft |
Purchase History
| Date | Type | Sale Price | Title Company |
|---|---|---|---|
| Quit Claim Deed | -- | None Available | |
| Quit Claim Deed | -- | -- |
Mortgage History
| Date | Status | Loan Amount | Loan Type |
|---|---|---|---|
| Open | $16,704 | New Conventional |
Similar Homes in Biloxi, MS
Source: MLS United
MLS Number: 4120104
APN: 1007H-01-019.000
- 14199 Dundeewood Rd
- 9471 Rue Andre
- 0 Rue Andre
- 0 Belle La Vie Pkwy
- 13781 John Lee Rd
- 9357 Lost Tree Trail
- 9041 Bellewood Place
- 00 Woolmarket Lake Rd
- 13111 Hawthorn Dr
- 13088 John Lee Rd
- 15361 Leighwood Ln
- 0 Riverland Dr Unit 4109978
- 0 Riverland Dr
- 10619 Woolmarket Lake Rd
- 9135 Rock Creek Dr
- 13009 Riverland Dr
- 13100 Lorraine Rd
- 14142 Lorraine Rd Unit 35
- 14142 Lorraine Rd Unit 11
- 14142 Lorraine Rd Unit 2






