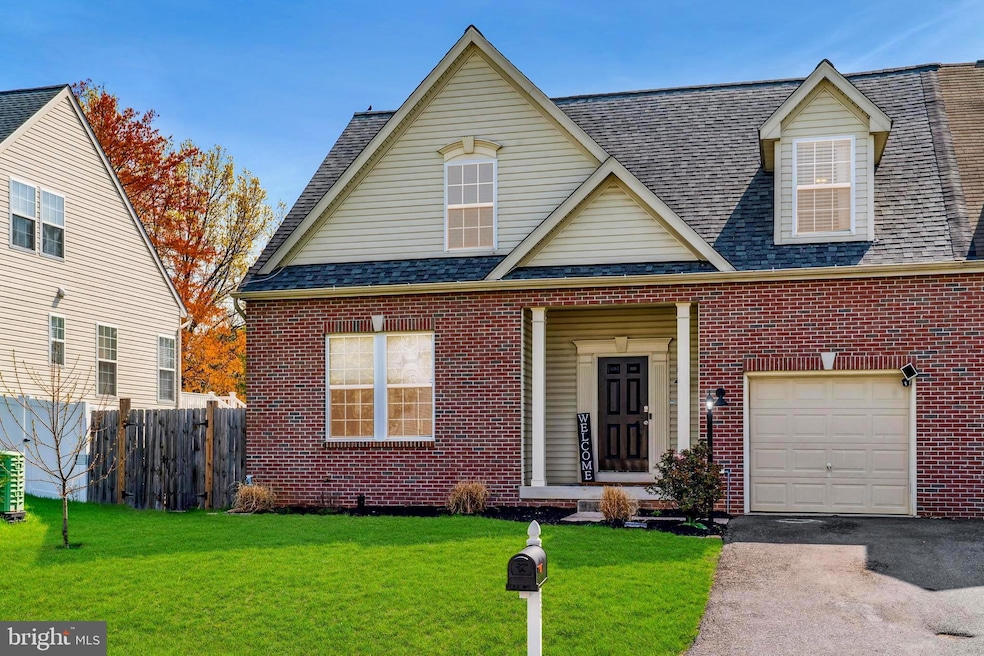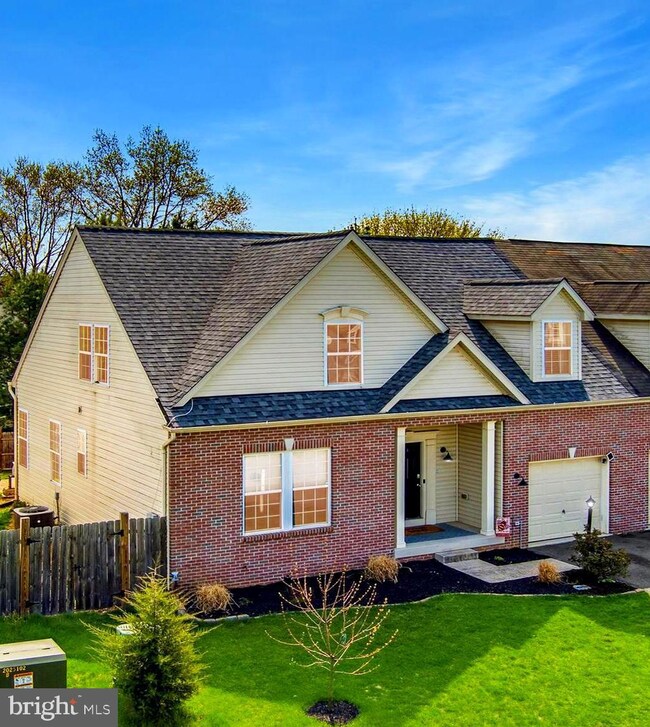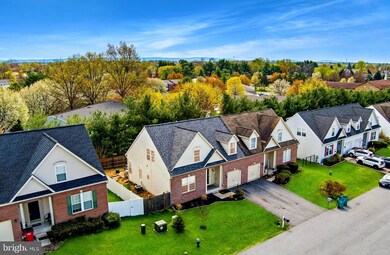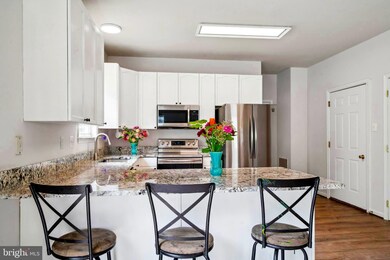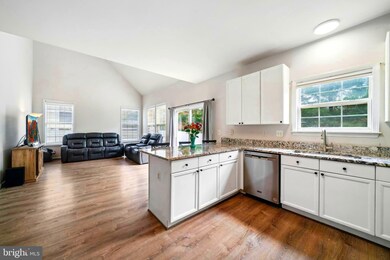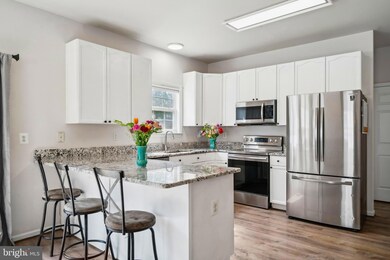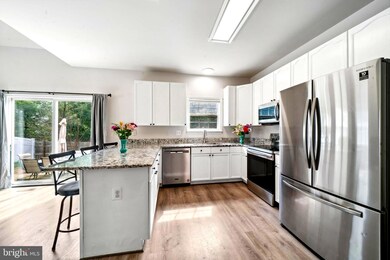
14138 Shelby Cir Hagerstown, MD 21740
Maugansville NeighborhoodHighlights
- Colonial Architecture
- No HOA
- More Than Two Accessible Exits
- North Hagerstown High School Rated A-
- 1 Car Attached Garage
- Forced Air Heating and Cooling System
About This Home
As of May 2025Welcome to 14138 Shelby Circle! This beautifully maintained 4 bedroom, 2 and 1/2 bathroom home offers spacious comfort, convenience, and charm all in equal measure. Located in a serene neighborhood in Hagerstown, Maryland, this residence is designed for those who appreciate quality living and thoughtful details.Key Features: Primary Suite on Main Floor: Enjoy the ease of main-level living with a spacious primary bedroom featuring an en-suite bathroom, providing both privacy and accessibility.Modern Kitchen: The heart of the home has new kitchen appliances and Granite countertops installed in 2021, offering a stylish and functional space for culinary endeavors. New dishwasher in 2024.Recent Upgrades: New roof was added in 2020.Private Backyard: Step outside to a fenced backyard with just the right amount of lawn, ideal for relaxation without the burden of extensive upkeep.Additional Bedrooms: Three well-appointed bedrooms provide ample space for family, guests, or a home office setup.Location & Amenities:Situated in a prime location, 14138 Shelby Circle offers easy access to a variety of local amenities. Walmart, Holisingers Meats and Deli, 1/2 mile away, Maugansville Creamery (ice cream shop).Grocery Store: Convenient shopping is available at MARTIN'S Food Markets and WalMart.Transportation: The home's location offers straightforward access to major highways, facilitating easy commutes and travel.This property is more than just a house; it's a place to call your home. With its blend of modern updates, practical layout, and convenient location, 14138 Shelby Circle is move-in ready and waiting to welcome you!
Townhouse Details
Home Type
- Townhome
Est. Annual Taxes
- $2,297
Year Built
- Built in 2005
Parking
- 1 Car Attached Garage
- Front Facing Garage
Home Design
- Semi-Detached or Twin Home
- Colonial Architecture
- Brick Exterior Construction
- Asphalt Roof
Interior Spaces
- Property has 3 Levels
- Combination Dining and Living Room
Bedrooms and Bathrooms
Unfinished Basement
- Basement Fills Entire Space Under The House
- Connecting Stairway
Schools
- Maugansville Elementary School
- Western Heights Middle School
- North Hagerstown High School
Utilities
- Forced Air Heating and Cooling System
- Heat Pump System
- Electric Water Heater
Additional Features
- More Than Two Accessible Exits
- 5,000 Sq Ft Lot
Community Details
- No Home Owners Association
- Twin Ridge Subdivision
Listing and Financial Details
- Tax Lot 61
- Assessor Parcel Number 2213034370
Ownership History
Purchase Details
Home Financials for this Owner
Home Financials are based on the most recent Mortgage that was taken out on this home.Purchase Details
Home Financials for this Owner
Home Financials are based on the most recent Mortgage that was taken out on this home.Purchase Details
Home Financials for this Owner
Home Financials are based on the most recent Mortgage that was taken out on this home.Purchase Details
Home Financials for this Owner
Home Financials are based on the most recent Mortgage that was taken out on this home.Similar Homes in Hagerstown, MD
Home Values in the Area
Average Home Value in this Area
Purchase History
| Date | Type | Sale Price | Title Company |
|---|---|---|---|
| Deed | $330,000 | None Listed On Document | |
| Deed | $330,000 | None Listed On Document | |
| Special Warranty Deed | $239,900 | First American Title Ins Co | |
| Deed | $241,350 | -- | |
| Deed | $241,350 | -- |
Mortgage History
| Date | Status | Loan Amount | Loan Type |
|---|---|---|---|
| Open | $324,022 | FHA | |
| Closed | $324,022 | FHA | |
| Previous Owner | $231,893 | FHA | |
| Previous Owner | $150,000 | Stand Alone Second | |
| Previous Owner | $193,080 | Adjustable Rate Mortgage/ARM | |
| Previous Owner | $193,080 | Adjustable Rate Mortgage/ARM |
Property History
| Date | Event | Price | Change | Sq Ft Price |
|---|---|---|---|---|
| 05/09/2025 05/09/25 | Sold | $330,000 | +1.5% | $196 / Sq Ft |
| 04/19/2025 04/19/25 | Pending | -- | -- | -- |
| 04/17/2025 04/17/25 | For Sale | $325,000 | +35.5% | $193 / Sq Ft |
| 01/05/2021 01/05/21 | Sold | $239,900 | 0.0% | $143 / Sq Ft |
| 11/26/2020 11/26/20 | Pending | -- | -- | -- |
| 11/20/2020 11/20/20 | For Sale | $239,900 | 0.0% | $143 / Sq Ft |
| 05/18/2018 05/18/18 | Rented | $1,300 | 0.0% | -- |
| 05/18/2018 05/18/18 | Under Contract | -- | -- | -- |
| 04/07/2018 04/07/18 | For Rent | $1,300 | -- | -- |
Tax History Compared to Growth
Tax History
| Year | Tax Paid | Tax Assessment Tax Assessment Total Assessment is a certain percentage of the fair market value that is determined by local assessors to be the total taxable value of land and additions on the property. | Land | Improvement |
|---|---|---|---|---|
| 2024 | $2,286 | $220,833 | $0 | $0 |
| 2023 | $2,088 | $201,667 | $0 | $0 |
| 2022 | $1,890 | $182,500 | $45,000 | $137,500 |
| 2021 | $1,882 | $178,367 | $0 | $0 |
| 2020 | $1,803 | $174,233 | $0 | $0 |
| 2019 | $1,803 | $170,100 | $45,000 | $125,100 |
| 2018 | $1,962 | $166,000 | $0 | $0 |
| 2017 | $1,673 | $161,900 | $0 | $0 |
| 2016 | -- | $157,800 | $0 | $0 |
| 2015 | -- | $157,800 | $0 | $0 |
| 2014 | $2,541 | $157,800 | $0 | $0 |
Agents Affiliated with this Home
-
Cathi Miller

Seller's Agent in 2025
Cathi Miller
Hagan Realty, LLC
(301) 788-7216
2 in this area
65 Total Sales
-
Bob Chew

Buyer's Agent in 2025
Bob Chew
Samson Properties
(410) 995-9600
1 in this area
2,759 Total Sales
-
Karen Rottmann
K
Buyer Co-Listing Agent in 2025
Karen Rottmann
Samson Properties
(717) 476-0026
1 in this area
9 Total Sales
-
Baochun Ge

Seller's Agent in 2021
Baochun Ge
Long River Realty LLC
(443) 883-1648
1 in this area
23 Total Sales
-
N
Buyer's Agent in 2018
Non Member Member
Metropolitan Regional Information Systems
Map
Source: Bright MLS
MLS Number: MDWA2028220
APN: 13-034370
- 14151 Shelby Cir
- 14102 Maugansville Rd
- 18021 Edith Ave
- 13929 Green Mountain Dr
- 13911 Blue Mountain Dr
- 17937 Leona Ave
- 13902 Weaver Ave
- 18033 Garnette Ave
- 13801 Village Mill Dr
- 17808 Stars Ln
- 18317 Roy Croft Dr
- 18256 Roy Croft Dr
- 18130 Clearway Dr
- 18514 Indian Cottage Rd
- 13605 Cearfoss Pike
- 18813 Eliason Way
- 18605 Donald St
- 18619 Donald St
- 1423 Mason Dixon Rd
- 14116 Greencastle Pike
