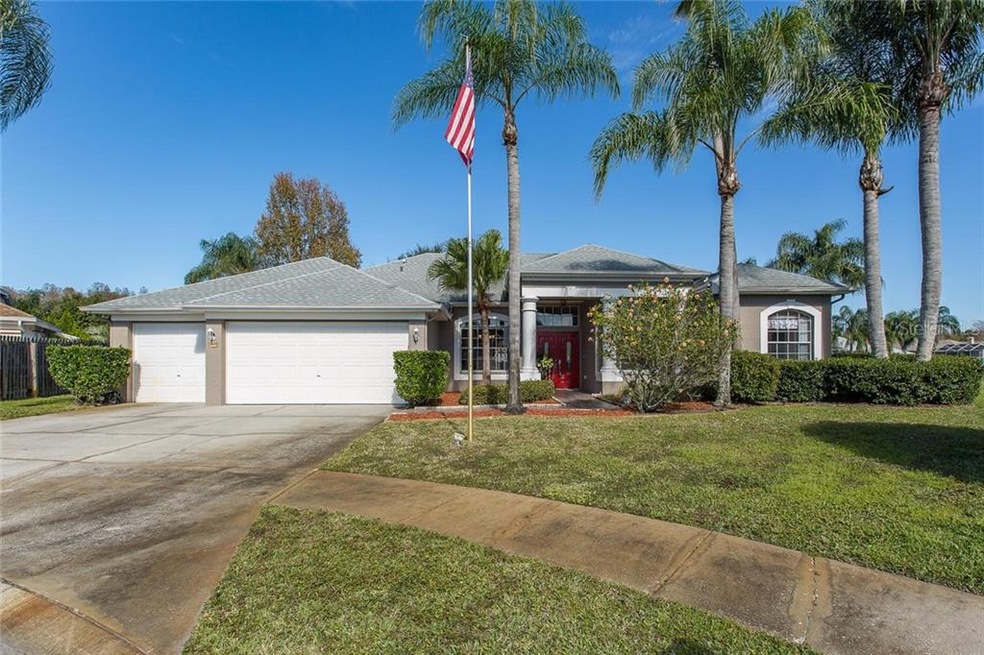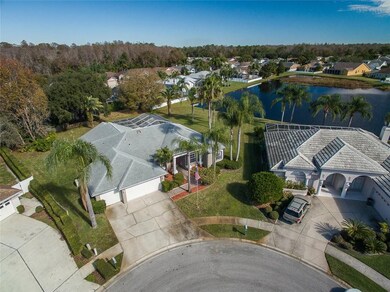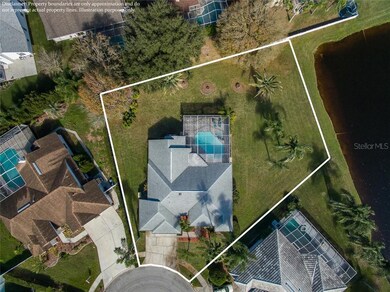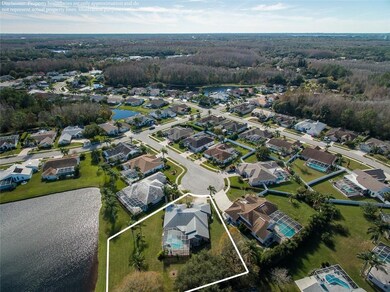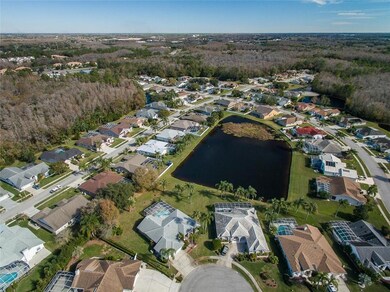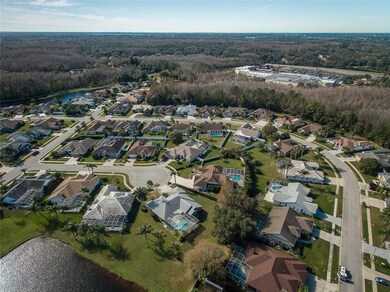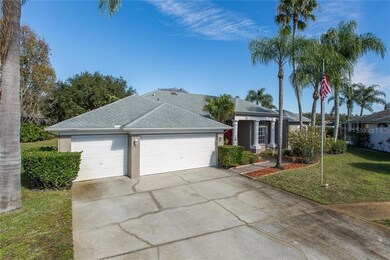
1414 Amesbury Ct New Port Richey, FL 34655
Highlights
- In Ground Pool
- Pond View
- Open Floorplan
- James W. Mitchell High School Rated A
- 0.5 Acre Lot
- Contemporary Architecture
About This Home
As of April 2022Capture the true essence of Florida in this exceptional 4 bedroom/3 bath/3 car garage home in Chelsea Place. Meticulously maintained & situated on an over-sized, lake front, cul-de-sac lot, located near the Pasco/Pinellas/Hillsborough lines, making all of Tampa Bay a short drive in any direction. Lushly landscaped yard & lanai with screened pool & pavers afford endless possibilities, providing the perfect place to entertain family and friends or just relax at home. Kitchen is a culinary dream with quartz counter-tops, newer wood cabinetry along the walls, stainless appliances, large refrigerator, island with original cabinetry, closet pantry with lots of shelving, large cabinet lazy Susan, recessed lighting, breakfast bar, eat in area & tile flooring. Features include custom mill-work above most doors; panoramic pond view; split floor plan; master bath with garden tub, dual sinks & shower; separate living, family & formal dining rooms; ceiling fans; walk-in closets; inside utility room with front load washer & dryer; pool bath; resurfaced pool and much more. Conveniently located near schools, churches, restaurants, shopping and the medical center of Trinity. This is a beautiful home in an exceptional community.
Last Agent to Sell the Property
EXP REALTY LLC License #3237900 Listed on: 01/09/2020

Home Details
Home Type
- Single Family
Est. Annual Taxes
- $2,673
Year Built
- Built in 1995
Lot Details
- 0.5 Acre Lot
- Southwest Facing Home
- Mature Landscaping
- Level Lot
- Property is zoned R4
HOA Fees
- $27 Monthly HOA Fees
Parking
- 3 Car Attached Garage
- Garage Door Opener
- Driveway
- Open Parking
Property Views
- Pond
- Pool
Home Design
- Contemporary Architecture
- Slab Foundation
- Shingle Roof
- Block Exterior
- Stucco
Interior Spaces
- 2,311 Sq Ft Home
- Open Floorplan
- High Ceiling
- Ceiling Fan
- Blinds
- Sliding Doors
- Great Room
- Family Room
- Separate Formal Living Room
- Formal Dining Room
- Den
- Inside Utility
- Fire and Smoke Detector
- Attic
Kitchen
- Eat-In Kitchen
- Range
- Microwave
- Dishwasher
- Stone Countertops
- Solid Wood Cabinet
- Disposal
Flooring
- Carpet
- Ceramic Tile
Bedrooms and Bathrooms
- 4 Bedrooms
- Split Bedroom Floorplan
- Walk-In Closet
- 3 Full Bathrooms
Laundry
- Laundry Room
- Dryer
- Washer
Pool
- In Ground Pool
- In Ground Spa
Outdoor Features
- Covered patio or porch
- Rain Gutters
Utilities
- Central Heating and Cooling System
- Natural Gas Connected
- Gas Water Heater
- High Speed Internet
- Cable TV Available
Listing and Financial Details
- Down Payment Assistance Available
- Homestead Exemption
- Visit Down Payment Resource Website
- Tax Lot 78
- Assessor Parcel Number 34-26-16-0040-00000-0780
Community Details
Overview
- Association fees include recreational facilities
- Chelsea Place Association
- Visit Association Website
- Chelsea Place Subdivision
- The community has rules related to deed restrictions
- Rental Restrictions
Recreation
- Tennis Courts
- Recreation Facilities
- Park
Ownership History
Purchase Details
Purchase Details
Home Financials for this Owner
Home Financials are based on the most recent Mortgage that was taken out on this home.Purchase Details
Purchase Details
Home Financials for this Owner
Home Financials are based on the most recent Mortgage that was taken out on this home.Similar Homes in New Port Richey, FL
Home Values in the Area
Average Home Value in this Area
Purchase History
| Date | Type | Sale Price | Title Company |
|---|---|---|---|
| Warranty Deed | $100 | None Listed On Document | |
| Warranty Deed | $365,000 | Aws Title Services Llc | |
| Warranty Deed | $21,000 | -- | |
| Deed | $42,000 | -- |
Mortgage History
| Date | Status | Loan Amount | Loan Type |
|---|---|---|---|
| Previous Owner | $292,000 | New Conventional | |
| Previous Owner | $57,000 | Commercial | |
| Previous Owner | $259,600 | Unknown | |
| Previous Owner | $257,000 | Fannie Mae Freddie Mac | |
| Previous Owner | $117,000 | New Conventional | |
| Previous Owner | $50,000 | New Conventional | |
| Previous Owner | $130,000 | Purchase Money Mortgage |
Property History
| Date | Event | Price | Change | Sq Ft Price |
|---|---|---|---|---|
| 04/12/2022 04/12/22 | Sold | $635,000 | -2.3% | $275 / Sq Ft |
| 03/13/2022 03/13/22 | Pending | -- | -- | -- |
| 03/08/2022 03/08/22 | For Sale | $650,000 | +78.1% | $281 / Sq Ft |
| 03/02/2020 03/02/20 | Sold | $365,000 | -2.7% | $158 / Sq Ft |
| 01/14/2020 01/14/20 | Pending | -- | -- | -- |
| 01/09/2020 01/09/20 | For Sale | $375,000 | -- | $162 / Sq Ft |
Tax History Compared to Growth
Tax History
| Year | Tax Paid | Tax Assessment Tax Assessment Total Assessment is a certain percentage of the fair market value that is determined by local assessors to be the total taxable value of land and additions on the property. | Land | Improvement |
|---|---|---|---|---|
| 2024 | $8,409 | $519,890 | -- | -- |
| 2023 | $8,116 | $504,756 | $76,835 | $427,921 |
| 2022 | $4,718 | $327,710 | $0 | $0 |
| 2021 | $4,636 | $318,172 | $57,876 | $260,296 |
| 2020 | $2,767 | $201,540 | $57,876 | $143,664 |
| 2019 | $2,725 | $197,010 | $0 | $0 |
| 2018 | $2,673 | $193,340 | $0 | $0 |
| 2017 | $2,659 | $193,340 | $0 | $0 |
| 2016 | $2,592 | $185,468 | $0 | $0 |
| 2015 | $2,627 | $184,179 | $0 | $0 |
| 2014 | $2,555 | $217,706 | $37,376 | $180,330 |
Agents Affiliated with this Home
-
Karolina Taylor

Seller's Agent in 2022
Karolina Taylor
EPIQUE REALTY, INC.
(813) 702-5478
1 in this area
103 Total Sales
-
Xilas Santana

Buyer's Agent in 2022
Xilas Santana
EXP REALTY LLC
(727) 291-4634
1 in this area
81 Total Sales
-
Team Virgadamo

Seller's Agent in 2020
Team Virgadamo
EXP REALTY LLC
(727) 919-8994
15 in this area
256 Total Sales
-
Andrew Polce

Buyer's Agent in 2020
Andrew Polce
CHARLES RUTENBERG REALTY INC
(727) 560-2772
47 Total Sales
Map
Source: Stellar MLS
MLS Number: T3218834
APN: 34-26-16-0040-00000-0780
- 1530 Davenport Dr
- 1521 Brittany Ct
- 7246 Gaberia Rd
- 7313 Gaberia Rd
- 7049 Fallbrook Ct
- 7314 Evesborough Ln
- 6938 Coronet Dr
- 1723 Cortleigh Dr
- 1604 Boswell Ln
- 7850 Lake Placid Ln
- 7104 Hummingbird Ln
- 1249 Mazarion Place
- 7903 Lake Placid Ln
- 6615 Ridge Top Dr
- 7129 Hideaway Trail
- 6524 Coronet Dr Unit 3
- 1655 Eagles Reach
- 7227 Otter Creek Dr
- 7127 Otter Creek Dr
- 2218 Egret Walk Ct
