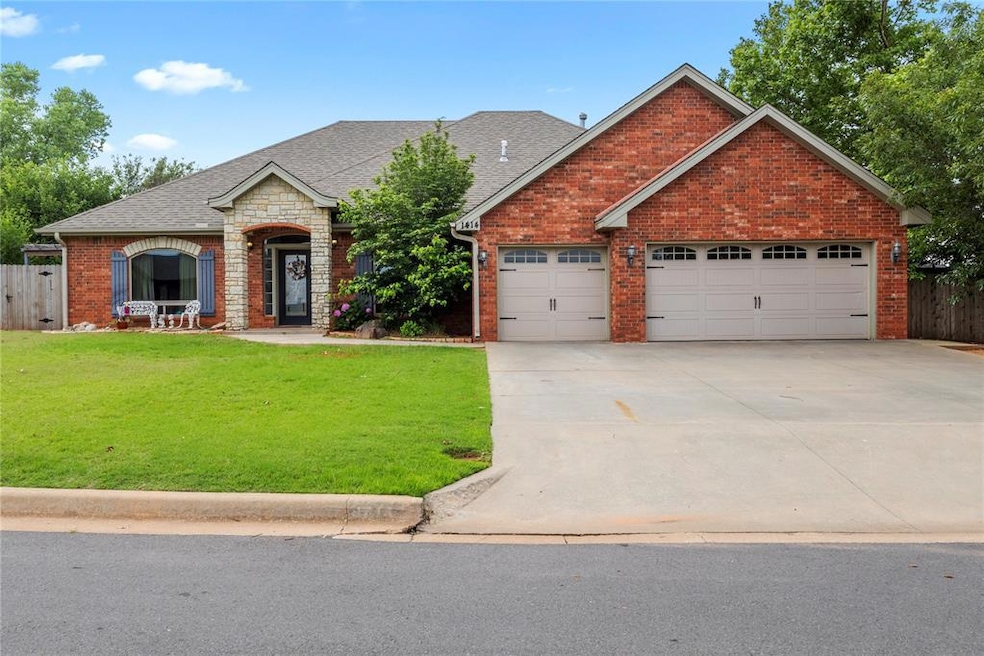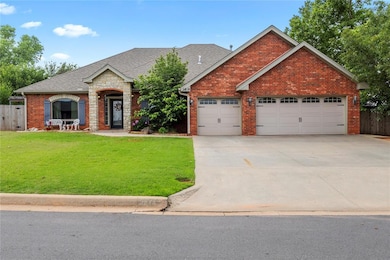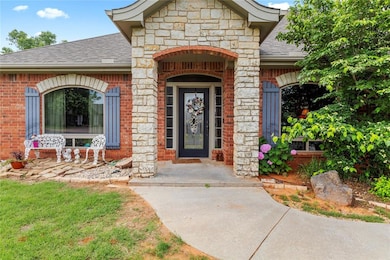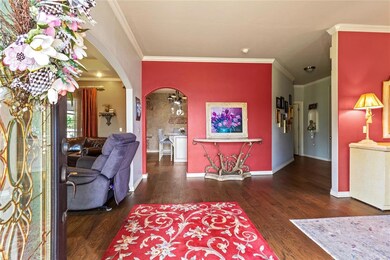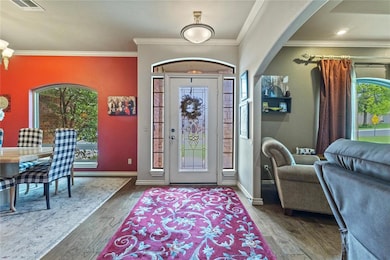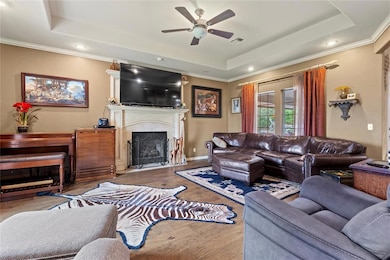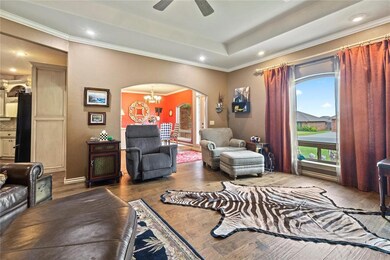1414 Chisholm Trail Weatherford, OK 73096
Estimated payment $2,171/month
Highlights
- Outdoor Pool
- Dallas Architecture
- Walk-In Pantry
- Weatherford Middle School Rated A-
- Covered Patio or Porch
- 3 Car Attached Garage
About This Home
Exquisite Craftsmanship and elegant execution pervade this elegant home. A stunning Fillmore and Chambers Design Group plan and built by Terry Smith Construction this house exudes timeless elegance. Floor plan features open living area, bright & spacious formal dining area, 360 sqft foot basement perfect for flex space/office/bedroom etc and breakfast bar. Kitchen features granite countertops, custom cabinetry, walk-in pantry and stainless steel appliances. Living room is centered around the gas log fireplace, tray ceiling, and overlooks the back patio & front yard! Split floorpan with spacious secondary bedrooms featuring walk-in closets. Primary suite is a stunning retreat from the hustle and bustle with great windows & exterior access perfect for that morning cup of coffee and primary bath features double vanity, whirlpool tub, and walk in shower! Enjoy your backyard oasis with oversized covered patio, lush landscaping and pool with low maintenance turf around pool area. Storage sheds/workshops included! Additional features include 18x20’ basement (not included in square footage), tons of storage, new windows and new flooring throughout! Hurry and schedule your showing now. You will not want to miss this one!
Home Details
Home Type
- Single Family
Est. Annual Taxes
- $2,986
Year Built
- Built in 2002
Lot Details
- 0.35 Acre Lot
- Interior Lot
Parking
- 3 Car Attached Garage
Home Design
- Dallas Architecture
- Brick Exterior Construction
- Slab Foundation
- Composition Roof
Interior Spaces
- 2,274 Sq Ft Home
- 1-Story Property
- Gas Log Fireplace
- Walk-In Pantry
- Basement
Bedrooms and Bathrooms
- 3 Bedrooms
- Soaking Tub
Pool
- Outdoor Pool
- Vinyl Pool
Outdoor Features
- Covered Patio or Porch
- Outdoor Storage
- Outbuilding
Schools
- Burcham Elementary School
- Weatherford Middle School
- Weatherford High School
Utilities
- Central Heating and Cooling System
Listing and Financial Details
- Legal Lot and Block 2, 3, 4 / 15
Map
Home Values in the Area
Average Home Value in this Area
Tax History
| Year | Tax Paid | Tax Assessment Tax Assessment Total Assessment is a certain percentage of the fair market value that is determined by local assessors to be the total taxable value of land and additions on the property. | Land | Improvement |
|---|---|---|---|---|
| 2025 | $2,986 | $31,176 | $2,544 | $28,632 |
| 2024 | $2,882 | $30,491 | $2,544 | $27,947 |
| 2023 | $2,882 | $29,603 | $2,544 | $27,059 |
| 2022 | $2,712 | $29,463 | $2,544 | $26,919 |
| 2021 | $2,651 | $28,605 | $2,544 | $26,061 |
| 2020 | $2,698 | $27,771 | $2,544 | $25,227 |
| 2019 | $2,643 | $26,963 | $2,544 | $24,419 |
| 2018 | $2,272 | $25,556 | $1,895 | $23,661 |
| 2017 | $2,244 | $24,812 | $1,891 | $22,921 |
| 2016 | $2,196 | $24,089 | $1,817 | $22,272 |
| 2015 | $2,161 | $23,387 | $1,779 | $21,608 |
| 2014 | $2,090 | $22,707 | $1,647 | $21,060 |
Property History
| Date | Event | Price | List to Sale | Price per Sq Ft |
|---|---|---|---|---|
| 08/04/2025 08/04/25 | Price Changed | $364,900 | -1.4% | $160 / Sq Ft |
| 07/17/2025 07/17/25 | Price Changed | $369,900 | -2.6% | $163 / Sq Ft |
| 06/12/2025 06/12/25 | For Sale | $379,900 | -- | $167 / Sq Ft |
Purchase History
| Date | Type | Sale Price | Title Company |
|---|---|---|---|
| Warranty Deed | $13,500 | -- | |
| Warranty Deed | $15,000 | -- |
Source: MLSOK
MLS Number: 1175446
APN: 0510-00-015-002-0-000-00
