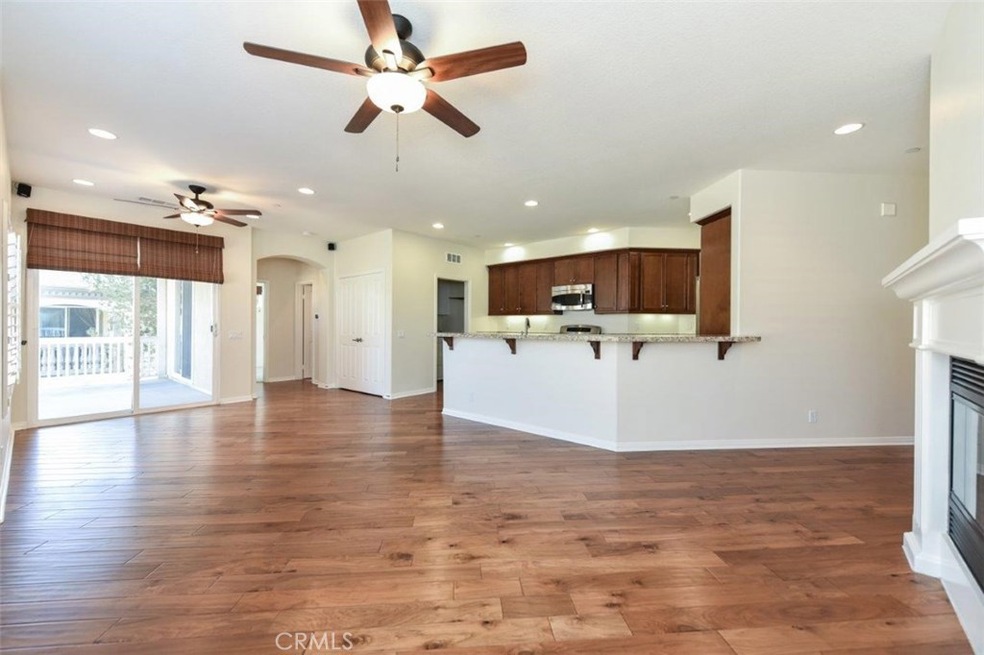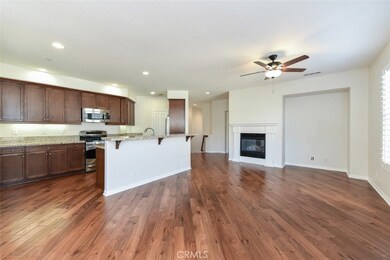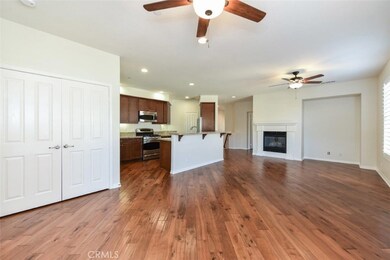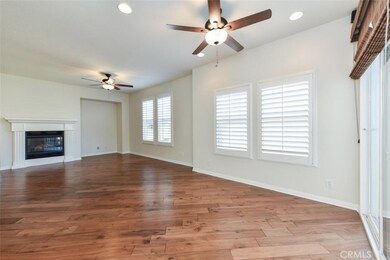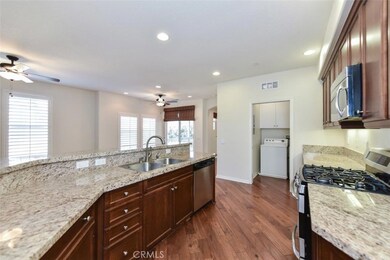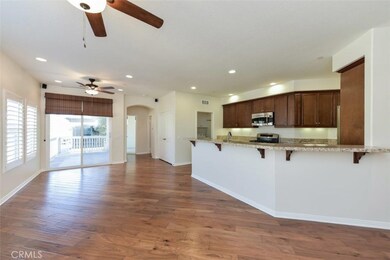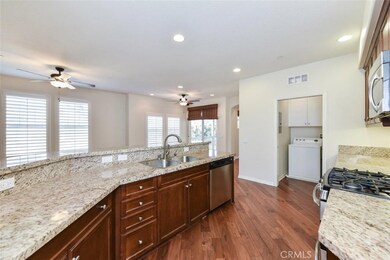
1414 Claremont Way Tustin, CA 92782
Estimated Value: $936,057 - $1,029,000
Highlights
- Spa
- Primary Bedroom Suite
- Clubhouse
- Heritage Elementary Rated A
- Open Floorplan
- Wood Flooring
About This Home
As of June 2019Lovely 2 Bedroom, 2 Bath Condo Carriage Unit Floor Plan by Lennar. Freshly painted,and ready for a new owner who will appreciate this home as much as the sellers did. This property is a rare find and scarcely comes up on the market for sale in the Meriwether community of Columbus Square. This is a spacious two-level condo with an open floor plan. It comes with beautiful pecan toned hardwood floors, an upgraded natural gas fireplace with mantle, plantation shutters throughout the house, and opens to a large balcony great for entertaining with views of the community.This awesome home also offers a Nest thermostat.
Upon entry to the property you are greeted with a dramatic staircase leading to the second floor with all the living areas.The master suite offers a large bedroom with a spacious walk-in closet. Each bedroom is on a separate wing providing room for privacy. The home features a huge kitchen complete with plenty of cabinet space, rich granite countertops, full stainless steel appliances, a large walk-in pantry, and a spacious private laundry room conveniently located upstairs. The home is also equipped with a washer and dryer, refrigerator, and two-car attached garage with multiple storage racks. Amazing location within walking distance to the new Village shopping center and brand new Veteran’s Sports Park opening soon. It is also in close proximity to The District, Costco, freeways, airport, and beaches.
Last Agent to Sell the Property
Julie Frimpong
Zutila, Inc License #01757462 Listed on: 04/11/2019
Last Buyer's Agent
Julie Frimpong
Zutila, Inc License #01757462 Listed on: 04/11/2019
Property Details
Home Type
- Condominium
Est. Annual Taxes
- $10,167
Year Built
- Built in 2009 | Remodeled
Lot Details
- 1 Common Wall
- Zero Lot Line
HOA Fees
Parking
- 2 Car Direct Access Garage
- Parking Available
- Side Facing Garage
- Single Garage Door
Interior Spaces
- 1,272 Sq Ft Home
- 2-Story Property
- Open Floorplan
- High Ceiling
- Ceiling Fan
- Recessed Lighting
- Double Pane Windows
- Plantation Shutters
- Window Screens
- Panel Doors
- Living Room with Fireplace
- Living Room Balcony
- Storage
- Neighborhood Views
Kitchen
- Breakfast Area or Nook
- Breakfast Bar
- Walk-In Pantry
- Gas Oven
- Self-Cleaning Oven
- Gas Range
- Dishwasher
- Granite Countertops
- Ceramic Countertops
- Disposal
Flooring
- Wood
- Carpet
Bedrooms and Bathrooms
- 2 Bedrooms
- Main Floor Bedroom
- All Upper Level Bedrooms
- Primary Bedroom Suite
- Walk-In Closet
- 2 Full Bathrooms
- Dual Sinks
- Dual Vanity Sinks in Primary Bathroom
- Bathtub with Shower
- Walk-in Shower
- Exhaust Fan In Bathroom
- Linen Closet In Bathroom
Laundry
- Laundry Room
- Washer
Home Security
Accessible Home Design
- Accessible Parking
Outdoor Features
- Spa
- Covered patio or porch
Utilities
- Central Heating and Cooling System
- Natural Gas Connected
- Water Heater
- Phone Available
- Cable TV Available
Listing and Financial Details
- Tax Lot 325
- Tax Tract Number 16581
- Assessor Parcel Number 93376113
Community Details
Overview
- 115 Units
- Meriwether Association, Phone Number (949) 450-0202
- Action HOA
Amenities
- Outdoor Cooking Area
- Community Fire Pit
- Community Barbecue Grill
- Picnic Area
- Clubhouse
- Meeting Room
Recreation
- Community Playground
- Community Pool
- Park
- Bike Trail
Pet Policy
- Pets Allowed
Security
- Fire and Smoke Detector
Ownership History
Purchase Details
Home Financials for this Owner
Home Financials are based on the most recent Mortgage that was taken out on this home.Purchase Details
Purchase Details
Home Financials for this Owner
Home Financials are based on the most recent Mortgage that was taken out on this home.Purchase Details
Home Financials for this Owner
Home Financials are based on the most recent Mortgage that was taken out on this home.Purchase Details
Home Financials for this Owner
Home Financials are based on the most recent Mortgage that was taken out on this home.Similar Homes in the area
Home Values in the Area
Average Home Value in this Area
Purchase History
| Date | Buyer | Sale Price | Title Company |
|---|---|---|---|
| Calvillo Jeffrey Clement | $590,000 | Fidelity Natl Ttl Orange Cnt | |
| Keeffe Sean Timothy O | -- | None Available | |
| Keeffe Sean T O | -- | Chicago Title Company | |
| Okeeffe Sean | $375,000 | Landwood Title | |
| Killets Reed Shawn | $424,000 | North American Title Company |
Mortgage History
| Date | Status | Borrower | Loan Amount |
|---|---|---|---|
| Open | Calvillo Jeffrey Clement | $240,000 | |
| Previous Owner | Keeffe Sean T O | $308,000 | |
| Previous Owner | Keeffe Sean T O | $319,600 | |
| Previous Owner | Okeeffe Sean | $337,000 | |
| Previous Owner | Killets Reed Shawn | $318,000 |
Property History
| Date | Event | Price | Change | Sq Ft Price |
|---|---|---|---|---|
| 06/26/2019 06/26/19 | Sold | $590,000 | -1.6% | $464 / Sq Ft |
| 05/21/2019 05/21/19 | Pending | -- | -- | -- |
| 04/12/2019 04/12/19 | For Sale | $599,500 | +1.6% | $471 / Sq Ft |
| 04/11/2019 04/11/19 | Off Market | $590,000 | -- | -- |
| 03/09/2012 03/09/12 | Sold | $375,000 | -5.8% | $295 / Sq Ft |
| 01/23/2012 01/23/12 | Pending | -- | -- | -- |
| 11/09/2011 11/09/11 | For Sale | $398,000 | -- | $313 / Sq Ft |
Tax History Compared to Growth
Tax History
| Year | Tax Paid | Tax Assessment Tax Assessment Total Assessment is a certain percentage of the fair market value that is determined by local assessors to be the total taxable value of land and additions on the property. | Land | Improvement |
|---|---|---|---|---|
| 2024 | $10,167 | $645,248 | $392,862 | $252,386 |
| 2023 | $9,934 | $632,597 | $385,159 | $247,438 |
| 2022 | $9,732 | $620,194 | $377,607 | $242,587 |
| 2021 | $9,501 | $608,034 | $370,203 | $237,831 |
| 2020 | $9,395 | $601,800 | $366,407 | $235,393 |
| 2019 | $7,224 | $422,241 | $207,907 | $214,334 |
| 2018 | $7,077 | $413,962 | $203,830 | $210,132 |
| 2017 | $6,938 | $405,846 | $199,834 | $206,012 |
| 2016 | $6,800 | $397,889 | $195,916 | $201,973 |
| 2015 | $6,749 | $391,913 | $192,973 | $198,940 |
| 2014 | $6,677 | $384,236 | $189,192 | $195,044 |
Agents Affiliated with this Home
-
J
Seller's Agent in 2019
Julie Frimpong
Zutila, Inc
-
Martin Uribe

Seller's Agent in 2012
Martin Uribe
First Team Real Estate
(949) 400-6052
48 Total Sales
-
Laura Carreras De Uribe
L
Seller Co-Listing Agent in 2012
Laura Carreras De Uribe
First Team Real Estate
(949) 400-6052
20 Total Sales
Map
Source: California Regional Multiple Listing Service (CRMLS)
MLS Number: OC19082704
APN: 933-761-13
- 1442 Valencia Ave
- 15212 Cambridge St
- 15205 Severyns Rd
- 1671 Green Meadow Ave
- 14882 Bridgeport Rd
- 16321 Dawn Way Unit 108
- 14652 Danborough Rd
- 14892 Braeburn Rd
- 225 Waypoint
- 14772 Braeburn Rd
- 285 Lodestar
- 159 Waypoint
- 1931 Roanoke Ave
- 421 Transport
- 111 Madrid
- 1622 Darsy Cir
- 430 Transport
- 14675 Red Hill Ave
- 2126 Airship Ave
- 16235 Dawn Way Unit 104
- 1414 Claremont Way
- 1412 Claremont Way Unit 110
- 15202 Grant Way
- 1401 Compass Rose Way Unit 112
- 15204 Grant Way
- 15206 Grant Way
- 15204 Meriwether Way Unit 106
- 1403 Compass Rose Way
- 15202 Meriwether Way Unit 107
- 15203 Meriwether Way
- 15210 Grant Way
- 1408 Claremont Way Unit 15
- 1444 Montgomery St Unit 108
- 1406 Claremont Way Unit 14
- 15201 Providence Way Unit 27
- 1407 Juliette Way
- 15201 Meriwether Way
- 15208 Grant Way
- 15229 Columbus Square
- 15229 Columbus Square Unit 315
