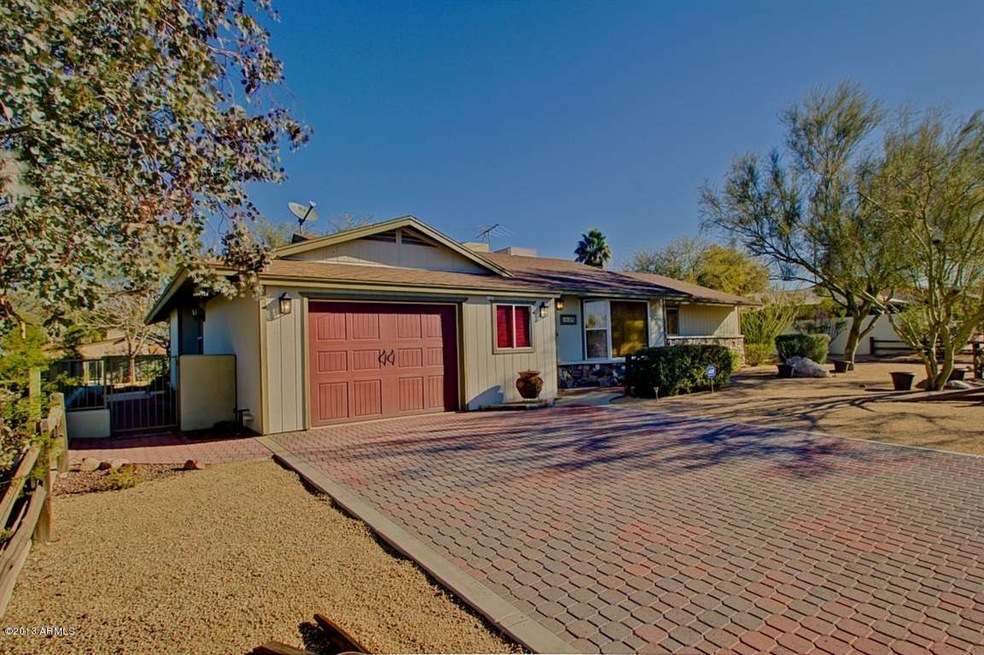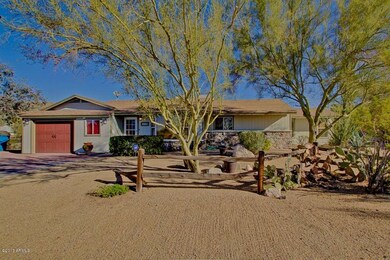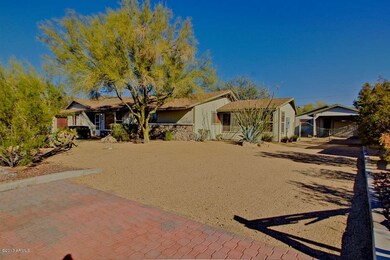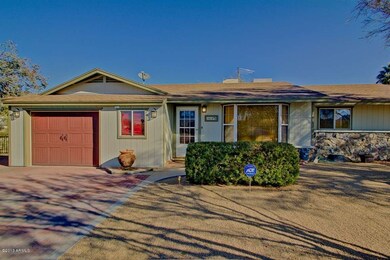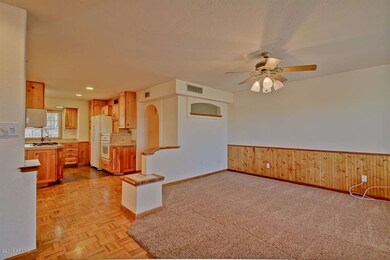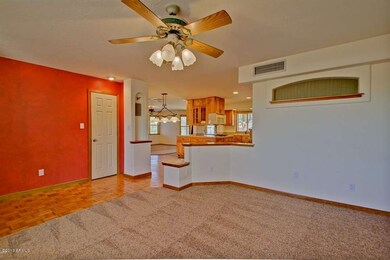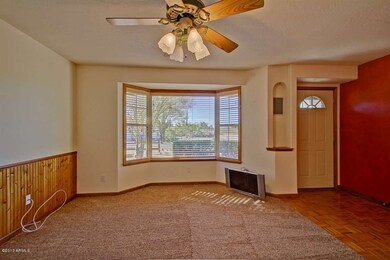
1414 E Shangri la Rd Phoenix, AZ 85020
North Mountain Village NeighborhoodHighlights
- Heated Spa
- RV Gated
- Mountain View
- Shadow Mountain High School Rated A-
- 0.32 Acre Lot
- Wood Flooring
About This Home
As of July 2025CUSTOM MOUNTAINSIDE HOME! Live graciously with a desert paradise in your backyard, hottub,flowing patios, a 300 sf workshop/studio and more. Close to mtn preserves with hiking & horsetrails. Detailed custom woodwork throughout this country home. A chef's kitchen with huge island, wetbar, custom cabinetry with glass insets and lots of space opens to greatroom with built in cabinetry. 3rd b/r is office w/blt-ins. Living room opens onto great room for spacious flow for delightful entertaining. Lrg Master walk in shower and closet. AMAZING HOME FOR THE BUYER WHO WANTS MORE THAN A COOKIE CUTTER HOUSE! BEAUTIFUL MOUNTAIN VIEWS IN A PERFECT DESERT SETTING! GREAT CENTRAL LOCATION IN NORTH EAST PHOENIX.
Last Agent to Sell the Property
Barbara England
HomeSmart License #SA555517000 Listed on: 03/13/2013

Last Buyer's Agent
Frank Ziskovsky
Ridgecrest Realty License #BR013918000
Home Details
Home Type
- Single Family
Est. Annual Taxes
- $830
Year Built
- Built in 1972
Lot Details
- 0.32 Acre Lot
- Desert faces the front of the property
- Block Wall Fence
- Front and Back Yard Sprinklers
- Sprinklers on Timer
- Grass Covered Lot
Parking
- 1.5 Car Garage
- 2 Open Parking Spaces
- 2 Carport Spaces
- Garage Door Opener
- RV Gated
- Golf Cart Garage
Home Design
- Wood Frame Construction
- Composition Roof
- Stone Exterior Construction
Interior Spaces
- 1,808 Sq Ft Home
- 1-Story Property
- Ceiling Fan
- Mountain Views
Kitchen
- Eat-In Kitchen
- Gas Cooktop
- <<builtInMicrowave>>
- Kitchen Island
Flooring
- Wood
- Carpet
- Tile
Bedrooms and Bathrooms
- 3 Bedrooms
- 2 Bathrooms
Accessible Home Design
- No Interior Steps
Pool
- Heated Spa
- Above Ground Spa
Outdoor Features
- Covered patio or porch
- Outdoor Storage
- Playground
Schools
- Larkspur Elementary School
- Shea Middle School
- Shadow Mountain High School
Utilities
- Refrigerated Cooling System
- Refrigerated and Evaporative Cooling System
- Evaporated cooling system
- Heating System Uses Natural Gas
- Water Filtration System
- Water Softener
- Septic Tank
- High Speed Internet
- Cable TV Available
Community Details
- No Home Owners Association
- Association fees include no fees
- Built by Custom
- Meets & Bounds Subdivision
Listing and Financial Details
- Home warranty included in the sale of the property
- Assessor Parcel Number 159-21-041-M
Ownership History
Purchase Details
Home Financials for this Owner
Home Financials are based on the most recent Mortgage that was taken out on this home.Purchase Details
Home Financials for this Owner
Home Financials are based on the most recent Mortgage that was taken out on this home.Purchase Details
Purchase Details
Home Financials for this Owner
Home Financials are based on the most recent Mortgage that was taken out on this home.Purchase Details
Home Financials for this Owner
Home Financials are based on the most recent Mortgage that was taken out on this home.Purchase Details
Purchase Details
Purchase Details
Purchase Details
Purchase Details
Home Financials for this Owner
Home Financials are based on the most recent Mortgage that was taken out on this home.Similar Homes in Phoenix, AZ
Home Values in the Area
Average Home Value in this Area
Purchase History
| Date | Type | Sale Price | Title Company |
|---|---|---|---|
| Warranty Deed | $540,000 | Pioneer Title Agency | |
| Interfamily Deed Transfer | -- | Great American Ttl Agcy Inc | |
| Interfamily Deed Transfer | -- | Great American Ttl Agcy Inc | |
| Interfamily Deed Transfer | -- | None Available | |
| Interfamily Deed Transfer | -- | None Available | |
| Cash Sale Deed | $262,000 | First American Title Ins Co | |
| Interfamily Deed Transfer | -- | Chicago Title Agency Inc | |
| Warranty Deed | $230,000 | Chicago Title Agency Inc | |
| Interfamily Deed Transfer | -- | None Available | |
| Interfamily Deed Transfer | -- | None Available | |
| Interfamily Deed Transfer | -- | None Available | |
| Interfamily Deed Transfer | -- | Transnation Title Ins Co |
Mortgage History
| Date | Status | Loan Amount | Loan Type |
|---|---|---|---|
| Previous Owner | $355,000 | New Conventional | |
| Previous Owner | $115,020 | Unknown | |
| Previous Owner | $62,000 | Credit Line Revolving | |
| Previous Owner | $128,000 | Unknown | |
| Previous Owner | $100,200 | Unknown | |
| Previous Owner | $42,300 | Credit Line Revolving | |
| Previous Owner | $85,000 | No Value Available |
Property History
| Date | Event | Price | Change | Sq Ft Price |
|---|---|---|---|---|
| 07/10/2025 07/10/25 | Sold | $540,000 | -1.6% | $299 / Sq Ft |
| 04/20/2025 04/20/25 | Price Changed | $549,000 | -4.5% | $304 / Sq Ft |
| 02/24/2025 02/24/25 | Price Changed | $575,000 | -4.0% | $318 / Sq Ft |
| 01/23/2025 01/23/25 | For Sale | $599,000 | +128.6% | $332 / Sq Ft |
| 03/26/2013 03/26/13 | Sold | $262,000 | +0.8% | $145 / Sq Ft |
| 03/13/2013 03/13/13 | For Sale | $259,900 | +13.0% | $144 / Sq Ft |
| 02/27/2012 02/27/12 | Sold | $230,000 | +2.2% | $124 / Sq Ft |
| 01/09/2012 01/09/12 | Pending | -- | -- | -- |
| 01/03/2012 01/03/12 | Price Changed | $225,000 | -4.6% | $121 / Sq Ft |
| 12/08/2011 12/08/11 | Price Changed | $235,900 | -2.7% | $127 / Sq Ft |
| 10/27/2011 10/27/11 | For Sale | $242,500 | +5.4% | $130 / Sq Ft |
| 10/26/2011 10/26/11 | Off Market | $230,000 | -- | -- |
| 10/25/2011 10/25/11 | For Sale | $242,500 | -- | $130 / Sq Ft |
Tax History Compared to Growth
Tax History
| Year | Tax Paid | Tax Assessment Tax Assessment Total Assessment is a certain percentage of the fair market value that is determined by local assessors to be the total taxable value of land and additions on the property. | Land | Improvement |
|---|---|---|---|---|
| 2025 | $1,466 | $17,371 | -- | -- |
| 2024 | $1,432 | $16,544 | -- | -- |
| 2023 | $1,432 | $35,210 | $7,040 | $28,170 |
| 2022 | $1,419 | $27,800 | $5,560 | $22,240 |
| 2021 | $1,442 | $26,800 | $5,360 | $21,440 |
| 2020 | $1,393 | $28,750 | $5,750 | $23,000 |
| 2019 | $1,399 | $23,770 | $4,750 | $19,020 |
| 2018 | $1,348 | $18,950 | $3,790 | $15,160 |
| 2017 | $1,288 | $19,710 | $3,940 | $15,770 |
| 2016 | $1,267 | $16,180 | $3,230 | $12,950 |
| 2015 | $1,176 | $13,850 | $2,770 | $11,080 |
Agents Affiliated with this Home
-
Ulises Sandoval

Seller's Agent in 2025
Ulises Sandoval
Coldwell Banker Realty
(602) 501-5001
8 in this area
121 Total Sales
-
B
Seller's Agent in 2013
Barbara England
HomeSmart
-
F
Buyer's Agent in 2013
Frank Ziskovsky
Ridgecrest Realty
-
S
Seller's Agent in 2012
Sharon Helland
Berkshire Hathaway HomeServices Arizona Properties
Map
Source: Arizona Regional Multiple Listing Service (ARMLS)
MLS Number: 4903917
APN: 159-21-041N
- 1425 E Desert Cove Ave Unit 32B
- 1425 E Desert Cove Ave Unit 49A
- 1236 E Mescal St
- 1238 E Desert Cove Ave Unit 23
- 1221 E Cholla St
- 1233 E Desert Cove Ave
- 1533 E Sunnyside Dr Unit 6
- 1545 E Sahuaro Dr Unit 12
- 1535 E Christy Dr
- 1545 E Christy Dr
- 11238 N 11th St
- 1075 E Shangri la Rd
- 11613 N 16th Place Unit 16
- 10830 N 11th St
- 10410 N Cave Creek Rd Unit 2063
- 10410 N Cave Creek Rd Unit 1027
- 10410 N Cave Creek Rd Unit 2229
- 10410 N Cave Creek Rd Unit 2220
- 10410 N Cave Creek Rd Unit 1100
- 10410 N Cave Creek Rd Unit 1011
