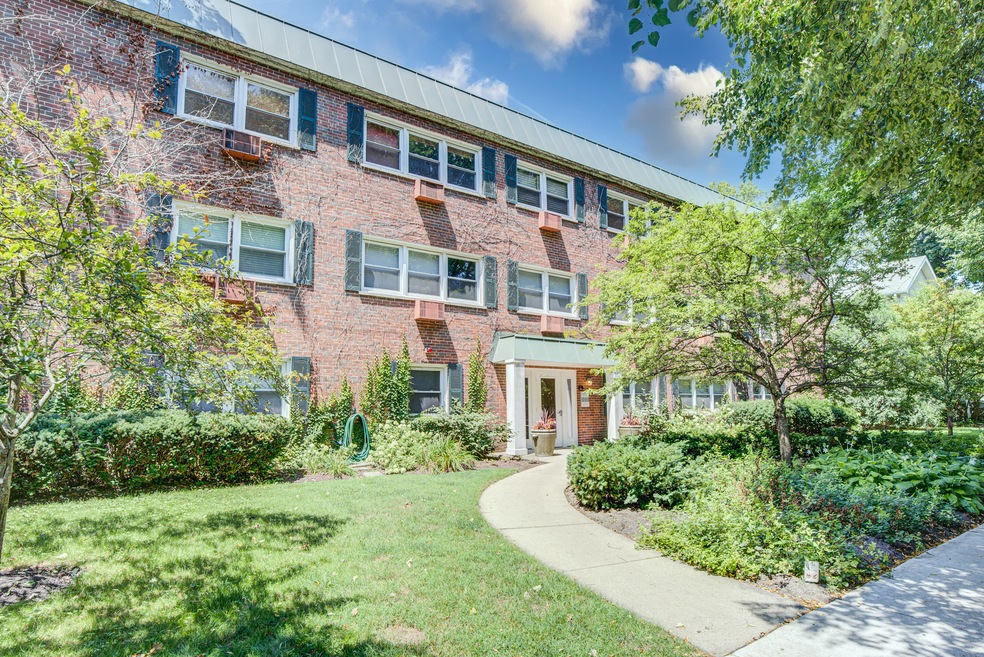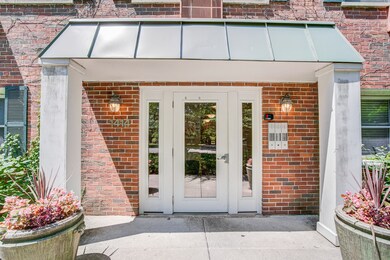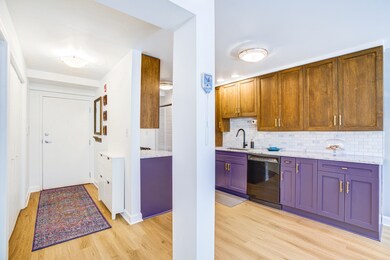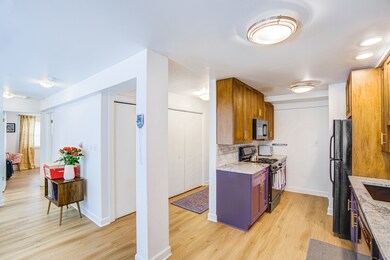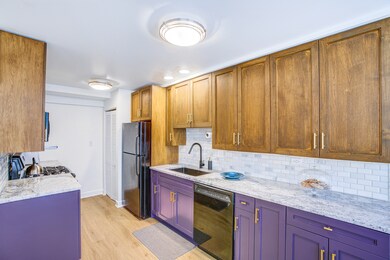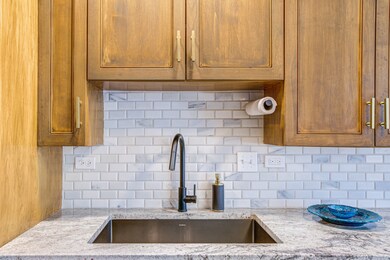
1414 Elmwood Ave Unit 1B Evanston, IL 60201
Highlights
- Heated Floors
- 4-minute walk to Dempster Station
- Landscaped Professionally
- Dewey Elementary School Rated A
- Open Floorplan
- 4-minute walk to Merrick Rose Garden
About This Home
As of June 2025Welcome to this slice of condo paradise in the heart of Evanston! This RARE 2-bed, 2-bath 1st floor corner unit with heated floors, in-unit laundry, a fenced yard, and convenient exterior parking space is calling you home. Incredibly comfortable with a ton of natural lighting in an open concept floor plan and highly accessible with a private, rear entrance. Enjoy the benefits of moving right in because all of the updates have already been done for you! BRAND NEW UPDATES (2021) consist of COREtec Pro Plus 5mm luxury vinyl plank flooring; remodeled kitchen with level 3 high-grade granite countertops, backsplash, refaced cabinets with new hardware, deep single-basin sink with one-touch faucet, InSinkErator Evolution Compact 3/4 HP garbage disposal; and stone patio with stone path in the yard with new sod, weed-suppressing sand bed, and shed. More NEW UPDATES (2020) include replaced windows in living room and bedrooms, window frames in bedrooms, and a gorgeous 6' red cedar privacy fence - waterproofed in 2020 and 2021. An assigned storage unit and the bike room are on the 1st floor of the building for even more convenience. Situated in an amazing location, 1414 Elmwood Ave is right by Downtown Evanston, highly rated schools, Northwestern University, public transportation, restaurants, retail, and more!
Last Agent to Sell the Property
Keller Williams Success Realty License #475186618 Listed on: 07/28/2021

Property Details
Home Type
- Condominium
Est. Annual Taxes
- $5,521
Year Built
- Built in 1960
Lot Details
- End Unit
- Fenced Yard
- Landscaped Professionally
HOA Fees
- $409 Monthly HOA Fees
Home Design
- Brick Exterior Construction
Interior Spaces
- 1,017 Sq Ft Home
- 3-Story Property
- Open Floorplan
- Built-In Features
- Blinds
- Window Screens
- Combination Dining and Living Room
- Storage
- Heated Floors
Kitchen
- Range
- Microwave
- Dishwasher
- Granite Countertops
- Disposal
Bedrooms and Bathrooms
- 2 Bedrooms
- 2 Potential Bedrooms
- Main Floor Bedroom
- Bathroom on Main Level
- 2 Full Bathrooms
Laundry
- Laundry on main level
- Dryer
- Washer
Home Security
Parking
- 1 Parking Space
- Uncovered Parking
- Off Alley Parking
- Parking Included in Price
- Assigned Parking
Accessible Home Design
- Accessibility Features
- More Than Two Accessible Exits
- Level Entry For Accessibility
Outdoor Features
- Patio
- Shed
Schools
- Dewey Elementary School
- Nichols Middle School
- Evanston Twp High School
Utilities
- 3+ Cooling Systems Mounted To A Wall/Window
- Radiant Heating System
Community Details
Overview
- Association fees include heat, water, gas, parking, insurance, exterior maintenance, lawn care, scavenger, snow removal
- 22 Units
- Tash Hough Association, Phone Number (847) 998-0404
- Low-Rise Condominium
- Property managed by NS Management
Amenities
- Elevator
- Community Storage Space
Recreation
- Bike Trail
Pet Policy
- Limit on the number of pets
- Dogs and Cats Allowed
Security
- Resident Manager or Management On Site
- Storm Screens
Ownership History
Purchase Details
Home Financials for this Owner
Home Financials are based on the most recent Mortgage that was taken out on this home.Purchase Details
Home Financials for this Owner
Home Financials are based on the most recent Mortgage that was taken out on this home.Purchase Details
Home Financials for this Owner
Home Financials are based on the most recent Mortgage that was taken out on this home.Purchase Details
Purchase Details
Home Financials for this Owner
Home Financials are based on the most recent Mortgage that was taken out on this home.Purchase Details
Home Financials for this Owner
Home Financials are based on the most recent Mortgage that was taken out on this home.Similar Homes in the area
Home Values in the Area
Average Home Value in this Area
Purchase History
| Date | Type | Sale Price | Title Company |
|---|---|---|---|
| Warranty Deed | $356,000 | None Listed On Document | |
| Warranty Deed | $286,000 | Heritage Title Company | |
| Warranty Deed | $263,500 | Proper Title Llc | |
| Interfamily Deed Transfer | -- | None Available | |
| Warranty Deed | $231,000 | Chicago Title Insurance Co | |
| Warranty Deed | $292,000 | Cti |
Mortgage History
| Date | Status | Loan Amount | Loan Type |
|---|---|---|---|
| Previous Owner | $131,750 | New Conventional | |
| Previous Owner | $184,760 | New Conventional | |
| Previous Owner | $141,900 | Fannie Mae Freddie Mac |
Property History
| Date | Event | Price | Change | Sq Ft Price |
|---|---|---|---|---|
| 06/25/2025 06/25/25 | Sold | $356,000 | +8.2% | $350 / Sq Ft |
| 05/19/2025 05/19/25 | Pending | -- | -- | -- |
| 05/16/2025 05/16/25 | For Sale | $329,000 | +15.0% | $324 / Sq Ft |
| 09/13/2021 09/13/21 | Sold | $286,000 | -0.3% | $281 / Sq Ft |
| 08/03/2021 08/03/21 | Pending | -- | -- | -- |
| 07/28/2021 07/28/21 | For Sale | $286,900 | +8.9% | $282 / Sq Ft |
| 06/15/2020 06/15/20 | Sold | $263,500 | -5.6% | $259 / Sq Ft |
| 05/08/2020 05/08/20 | Pending | -- | -- | -- |
| 04/23/2020 04/23/20 | For Sale | $279,000 | 0.0% | $274 / Sq Ft |
| 03/13/2017 03/13/17 | Rented | $1,950 | 0.0% | -- |
| 02/17/2017 02/17/17 | Under Contract | -- | -- | -- |
| 02/07/2017 02/07/17 | For Rent | $1,950 | -- | -- |
Tax History Compared to Growth
Tax History
| Year | Tax Paid | Tax Assessment Tax Assessment Total Assessment is a certain percentage of the fair market value that is determined by local assessors to be the total taxable value of land and additions on the property. | Land | Improvement |
|---|---|---|---|---|
| 2024 | $6,628 | $27,379 | $2,957 | $24,422 |
| 2023 | $6,360 | $27,379 | $2,957 | $24,422 |
| 2022 | $6,360 | $27,379 | $2,957 | $24,422 |
| 2021 | $5,689 | $21,439 | $1,720 | $19,719 |
| 2020 | $5,613 | $21,439 | $1,720 | $19,719 |
| 2019 | $5,521 | $23,564 | $1,720 | $21,844 |
| 2018 | $3,550 | $12,957 | $1,451 | $11,506 |
| 2017 | $3,457 | $12,957 | $1,451 | $11,506 |
| 2016 | $3,279 | $12,957 | $1,451 | $11,506 |
| 2015 | $5,648 | $21,065 | $1,209 | $19,856 |
| 2014 | $4,909 | $18,484 | $1,209 | $17,275 |
| 2013 | $5,462 | $21,050 | $1,209 | $19,841 |
Agents Affiliated with this Home
-
Carol Munro
C
Seller's Agent in 2025
Carol Munro
Jameson Sotheby's International Realty
(847) 800-1482
31 Total Sales
-
Mary Sehlhorst
M
Seller Co-Listing Agent in 2025
Mary Sehlhorst
Jameson Sotheby's International Realty
(847) 716-5152
29 Total Sales
-
Meredith Schreiber

Buyer's Agent in 2025
Meredith Schreiber
@ Properties
(847) 828-6622
185 Total Sales
-
Amy Wu

Seller's Agent in 2021
Amy Wu
Keller Williams Success Realty
(312) 869-2158
134 Total Sales
-
Debbie Magnusen

Seller's Agent in 2020
Debbie Magnusen
@ Properties
(847) 910-1130
45 Total Sales
-
Alan Berlow

Seller's Agent in 2017
Alan Berlow
Coldwell Banker Realty
(847) 815-6044
203 Total Sales
Map
Source: Midwest Real Estate Data (MRED)
MLS Number: 11171641
APN: 11-18-322-020-1002
- 1401 Elmwood Ave
- 908 Greenwood St Unit 3W
- 1421 Sherman Ave Unit 303
- 1503 Oak Ave Unit 312
- 1426 Chicago Ave Unit 1S
- 1112 Greenwood St
- 1500 Oak Ave Unit 4G
- 1580 Sherman Ave Unit 1006
- 1580 Sherman Ave Unit 1005
- 1572 Maple Ave Unit 401
- 1210 Chicago Ave Unit C202
- 1210 Chicago Ave Unit 508A
- 1412 Hinman Ave Unit 2W
- 1222 Chicago Ave Unit B304
- 807 Davis St Unit 403
- 1567 Ridge Ave Unit 401
- 1567 Ridge Ave Unit 307
- 1516 Hinman Ave Unit 507
- 1516 Hinman Ave Unit 209
- 1335 Asbury Ave
