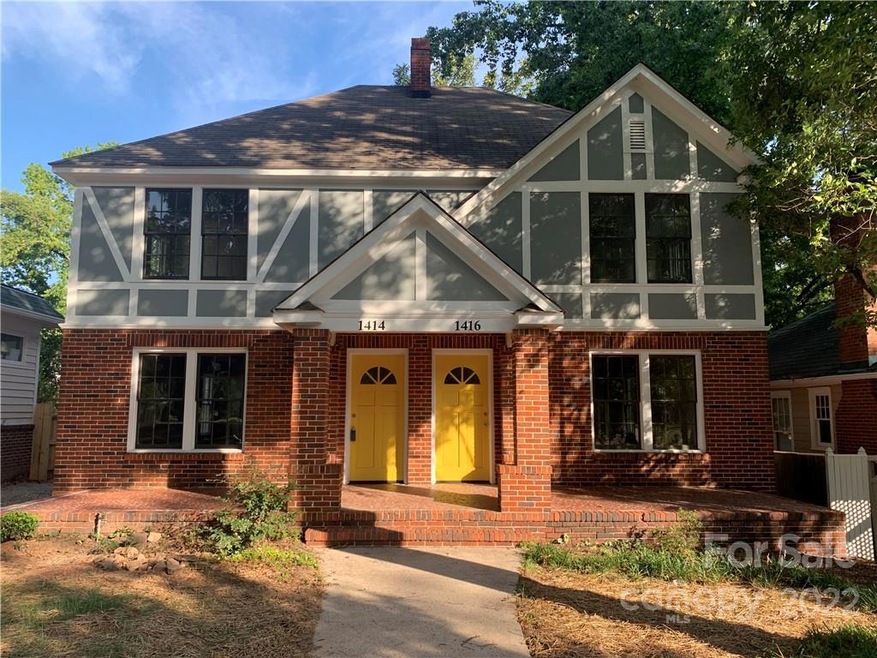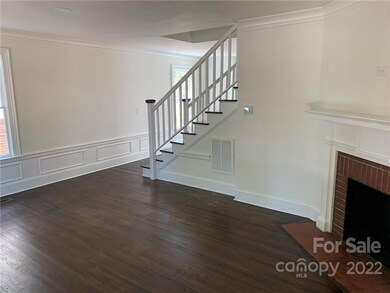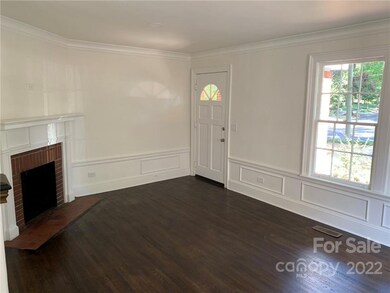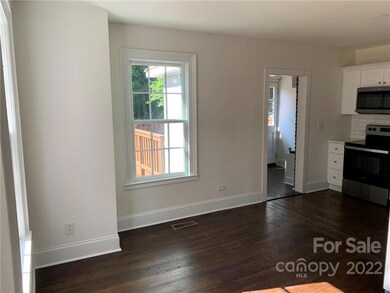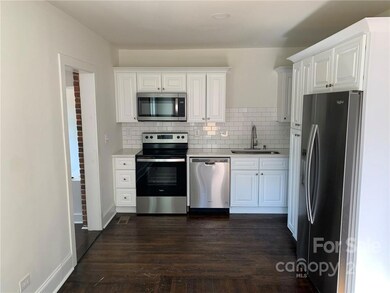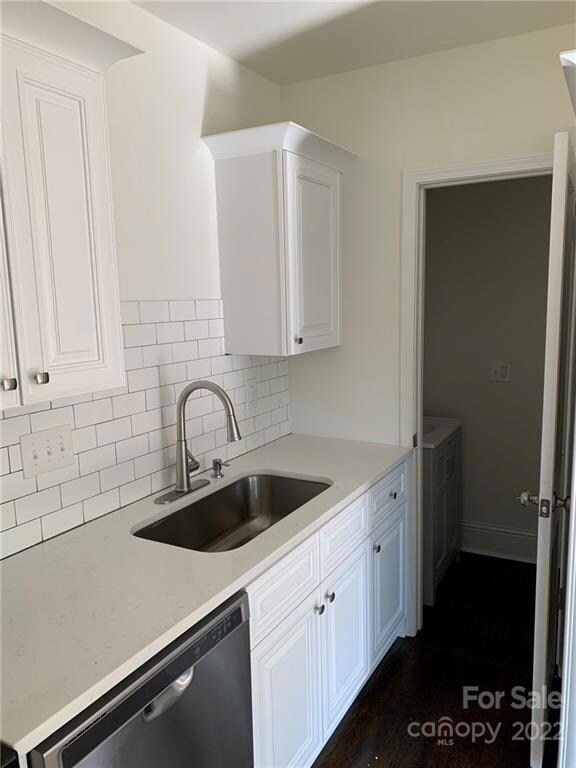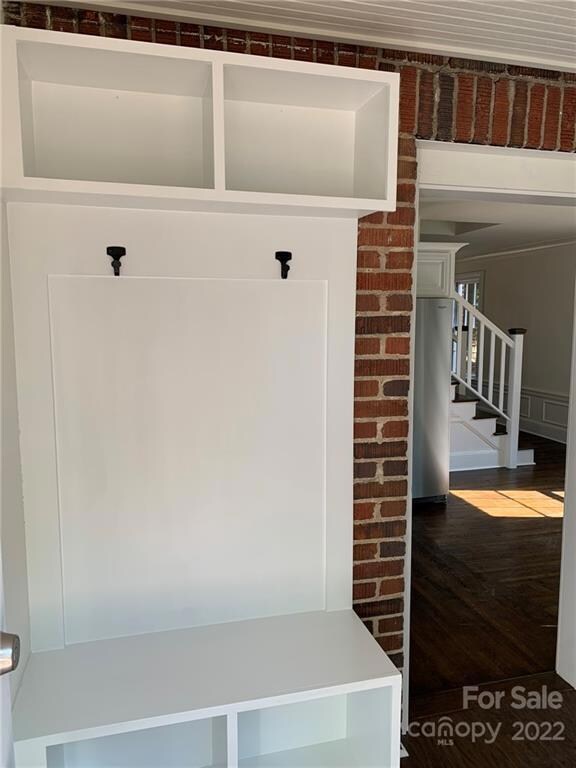
1414 Euclid Ave Unit 1414 & 1416 Charlotte, NC 28203
Dilworth NeighborhoodEstimated Value: $879,000 - $1,050,949
Highlights
- Deck
- Wood Flooring
- Fireplace
- Dilworth Elementary School: Latta Campus Rated A-
- No HOA
- Front Porch
About This Home
As of February 2023Investor Alert. Development Opportunity
1414/1416 Euclid Avenue is a fully renovated Dilworth duplex that is move-in ready. Each unit is 2 bedrooms, 1.5 baths, approximately 1130 sq. ft., with separate natural gas and electric. Hardwoods throughout with the kitchen, half bath, living and dining rooms downstairs. Two bedrooms and full bath upstairs. Laundry room, with drop zone, and separate entrance located off the kitchen. Internal upgrades include new HVAC system, appliances, updated electrical and plumbing with newly finished floors and paint throughout. Shared outdoor deck overlooks fenced backyard and includes off-street parking. Walk to Panther games, Latta Park, dining and shopping in both Dilworth and South End. Duplex sits on a lot that is 50’ wide x 245’ deep offering the potential development of garage(s), additional unit(s) or both behind the existing structure. This is a one-of-a-kind investment opportunity in Dilworth.
Last Agent to Sell the Property
Carolina Realty Solutions Brokerage Email: robin.hurd@crsmail.com License #221532 Listed on: 09/01/2022
Property Details
Home Type
- Multi-Family
Est. Annual Taxes
- $6,416
Year Built
- Built in 1933
Lot Details
- 0.28 Acre Lot
Home Design
- Duplex
- Brick Exterior Construction
- Stucco
Interior Spaces
- 2,260 Sq Ft Home
- Fireplace
- Wood Flooring
- Crawl Space
- Electric Dryer Hookup
Kitchen
- Oven
- Electric Range
- Microwave
- Plumbed For Ice Maker
- Dishwasher
Bedrooms and Bathrooms
- 4 Bedrooms
Parking
- Driveway
- 4 Open Parking Spaces
Outdoor Features
- Deck
- Patio
- Front Porch
Schools
- Dilworth Elementary School
- Sedgefield Middle School
- Myers Park High School
Utilities
- Forced Air Heating System
- Heating System Uses Natural Gas
- Electric Water Heater
Community Details
- No Home Owners Association
- Dilworth Subdivision
Listing and Financial Details
- Tenant pays for all except water
- The owner pays for water
- Assessor Parcel Number 123-029-10
Ownership History
Purchase Details
Home Financials for this Owner
Home Financials are based on the most recent Mortgage that was taken out on this home.Purchase Details
Purchase Details
Purchase Details
Similar Homes in Charlotte, NC
Home Values in the Area
Average Home Value in this Area
Purchase History
| Date | Buyer | Sale Price | Title Company |
|---|---|---|---|
| Ogunwale Ben | $1,870 | -- | |
| Ehmann Douglas P | $662,500 | Henderson Robert E | |
| Henderson Growth Properties Llc | -- | -- | |
| Henderson Robert E | $208,500 | -- |
Mortgage History
| Date | Status | Borrower | Loan Amount |
|---|---|---|---|
| Open | Ogunwale Ben | $701,250 |
Property History
| Date | Event | Price | Change | Sq Ft Price |
|---|---|---|---|---|
| 02/02/2023 02/02/23 | Sold | $935,000 | -3.6% | $414 / Sq Ft |
| 11/18/2022 11/18/22 | Price Changed | $969,500 | -2.6% | $429 / Sq Ft |
| 09/01/2022 09/01/22 | For Sale | $995,500 | -- | $440 / Sq Ft |
Tax History Compared to Growth
Tax History
| Year | Tax Paid | Tax Assessment Tax Assessment Total Assessment is a certain percentage of the fair market value that is determined by local assessors to be the total taxable value of land and additions on the property. | Land | Improvement |
|---|---|---|---|---|
| 2023 | $6,416 | $836,800 | $500,000 | $336,800 |
| 2022 | $5,667 | $561,200 | $360,000 | $201,200 |
| 2021 | $5,645 | $561,200 | $360,000 | $201,200 |
| 2020 | $5,630 | $561,200 | $360,000 | $201,200 |
| 2019 | $5,599 | $561,200 | $360,000 | $201,200 |
| 2018 | $4,866 | $359,700 | $254,700 | $105,000 |
| 2017 | $4,782 | $359,700 | $254,700 | $105,000 |
| 2016 | $4,763 | $359,700 | $254,700 | $105,000 |
| 2015 | $4,740 | $359,700 | $254,700 | $105,000 |
| 2014 | $5,148 | $394,700 | $293,300 | $101,400 |
Agents Affiliated with this Home
-
Robin Sams

Seller's Agent in 2023
Robin Sams
Carolina Realty Solutions
(704) 343-0931
2 in this area
204 Total Sales
-
Steve Krause
S
Buyer's Agent in 2023
Steve Krause
Carolina Real Estate Experts The Dan Jones Group
(219) 669-4414
1 in this area
64 Total Sales
Map
Source: Canopy MLS (Canopy Realtor® Association)
MLS Number: 3900787
APN: 123-029-10
- 1517 Cleveland Ave Unit D
- 1514 S Rensselaer Place Unit 5
- 1568 Cleveland Ave Unit 14
- 416 E Park Ave
- 300 E Park Ave Unit 16
- 315 Arlington Ave Unit 1104
- 315 Arlington Ave Unit 506 & 507
- 315 Arlington Ave Unit 705
- 315 Arlington Ave Unit 1206
- 315 Arlington Ave Unit 607
- 1121 Myrtle Ave Unit 72
- 1121 Myrtle Ave Unit 58
- 1121 Myrtle Ave Unit 24
- 1121 Myrtle Ave Unit 17
- 801 Berkeley Ave
- 310 Arlington Ave Unit 409
- 310 Arlington Ave Unit Multiple
- 115 E Park Ave Unit 428
- 115 E Park Ave Unit 419
- 1333 Carlton Ave
- 1414 Euclid Ave
- 1414 Euclid Ave Unit 1414 & 1416
- 1410 Euclid Ave
- 1418 Euclid Ave
- 1406 Euclid Ave
- 1424 Euclid Ave
- 1400 Euclid Ave
- 1428 Euclid Ave
- 425 Rensselaer Ave
- 421 Rensselaer Ave
- 417 Rensselaer Ave
- 1500 Euclid Ave Unit 2
- 1500 Euclid Ave Unit 1
- 609 Berkeley Ave
- 415 Rensselaer Ave
- 600 Mount Vernon Ave
- 422 Rensselaer Ave
- 613 Berkeley Ave
- 420 Rensselaer Ave
- 604 Mount Vernon Ave
