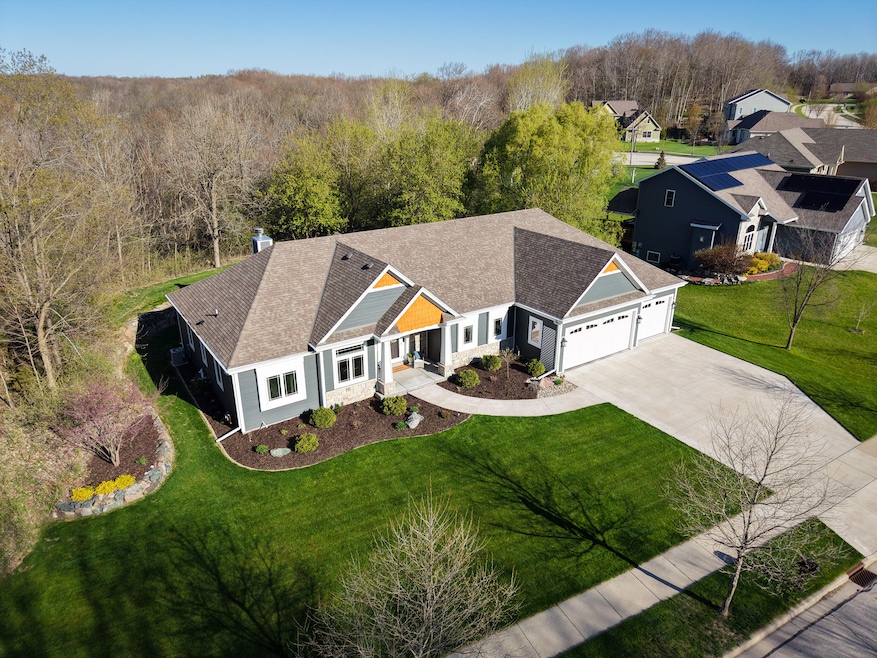
1414 Hummingbird Ct West Bend, WI 53090
Highlights
- Indoor Pool
- Wooded Lot
- Ranch Style House
- Open Floorplan
- Adjacent to Greenbelt
- Wood Flooring
About This Home
As of June 2025Discover the perfect blend of luxury, comfort, & privacy in this beautifully crafted, custom home. Nestled on a secluded lot and designed with entertaining and relaxation in mind. This open-concept home features a natural fireplace w/gas starter, built-in surround sound speakers for the ultimate cozy ambiance. The kitchen is a showstopper w/custom cabinetry, a spacious island & breakfast bar, pantry, and direct access to the backyard patioideal for indoor/outdoor living. The backyard features an expansive rock wall, firepit, and a beautifully designed patio, creating a peaceful oasis for quiet nights under the stars! Luxurious primary suite with walk in shower, separate tub and walk in closet. Adjacent, 15' swim spa is a rare and relaxing addition to this special home!
Last Agent to Sell the Property
Fernwood Real Estate Group*
Real Broker North Shore License #58509-90 Listed on: 05/15/2025
Home Details
Home Type
- Single Family
Est. Annual Taxes
- $7,630
Lot Details
- 0.49 Acre Lot
- Adjacent to Greenbelt
- Cul-De-Sac
- Wooded Lot
Parking
- 3 Car Attached Garage
- Driveway
Home Design
- Ranch Style House
- Poured Concrete
Interior Spaces
- 2,688 Sq Ft Home
- Open Floorplan
- Fireplace
Kitchen
- Oven
- Range
- Microwave
- Dishwasher
- Kitchen Island
Flooring
- Wood
- Stone
Bedrooms and Bathrooms
- 4 Bedrooms
- Split Bedroom Floorplan
- Walk-In Closet
- 2 Full Bathrooms
Laundry
- Dryer
- Washer
Basement
- Basement Fills Entire Space Under The House
- Basement Ceilings are 8 Feet High
- Sump Pump
- Stubbed For A Bathroom
Outdoor Features
- Indoor Pool
- Patio
Schools
- Green Tree Elementary School
- Badger Middle School
Utilities
- Forced Air Heating and Cooling System
- Heating System Uses Natural Gas
- High Speed Internet
- Cable TV Available
Listing and Financial Details
- Exclusions: Microwave, Subwoofer & Stereo Components, TVs; Speakers Negotiable, TV Mounts Negotiable
- Assessor Parcel Number 291 11191020295
Ownership History
Purchase Details
Home Financials for this Owner
Home Financials are based on the most recent Mortgage that was taken out on this home.Purchase Details
Purchase Details
Similar Homes in West Bend, WI
Home Values in the Area
Average Home Value in this Area
Purchase History
| Date | Type | Sale Price | Title Company |
|---|---|---|---|
| Warranty Deed | $675,000 | Knight Barry Title Inc | |
| Special Warranty Deed | $42,000 | None Available | |
| Deed In Lieu Of Foreclosure | $227,923 | -- |
Mortgage History
| Date | Status | Loan Amount | Loan Type |
|---|---|---|---|
| Previous Owner | -- | Credit Line Revolving | |
| Previous Owner | $320,000 | New Conventional | |
| Previous Owner | $10,500 | Credit Line Revolving | |
| Previous Owner | $334,000 | New Conventional | |
| Previous Owner | $343,800 | New Conventional | |
| Previous Owner | $393,500 | Construction |
Property History
| Date | Event | Price | Change | Sq Ft Price |
|---|---|---|---|---|
| 06/16/2025 06/16/25 | Sold | $675,000 | +9.8% | $251 / Sq Ft |
| 05/18/2025 05/18/25 | Pending | -- | -- | -- |
| 05/15/2025 05/15/25 | For Sale | $614,900 | -- | $229 / Sq Ft |
Tax History Compared to Growth
Tax History
| Year | Tax Paid | Tax Assessment Tax Assessment Total Assessment is a certain percentage of the fair market value that is determined by local assessors to be the total taxable value of land and additions on the property. | Land | Improvement |
|---|---|---|---|---|
| 2024 | $7,630 | $577,000 | $66,400 | $510,600 |
| 2023 | $6,800 | $419,500 | $45,500 | $374,000 |
| 2022 | $7,518 | $419,500 | $45,500 | $374,000 |
| 2021 | $7,739 | $419,500 | $45,500 | $374,000 |
| 2020 | $7,558 | $419,500 | $45,500 | $374,000 |
| 2019 | $7,331 | $419,500 | $45,500 | $374,000 |
| 2018 | $4,210 | $245,300 | $45,500 | $199,800 |
| 2017 | $971 | $50,500 | $50,500 | $0 |
| 2016 | $981 | $50,500 | $50,500 | $0 |
| 2015 | $973 | $50,500 | $50,500 | $0 |
| 2014 | $973 | $50,500 | $50,500 | $0 |
| 2013 | $1,051 | $50,500 | $50,500 | $0 |
Agents Affiliated with this Home
-
F
Seller's Agent in 2025
Fernwood Real Estate Group*
Real Broker North Shore
-
Brenda Keene
B
Buyer's Agent in 2025
Brenda Keene
Keene Realty Group
(262) 893-6613
5 in this area
41 Total Sales
Map
Source: Metro MLS
MLS Number: 1915919
APN: 1119-102-0295
- 1680 Great Forest Dr
- 2702 Great Forest Dr
- 715 Canterberry Ct Unit 109
- 810 Rockingham Ct Unit D
- 3404 Caleb Ct
- 1803 Jefferson St
- 3217 Squire Ln
- 3218 Windsor Place
- 1011 Decker Dr
- 818 Villa Park Dr
- 1609 Larkspur Ln
- Lt1 Dandelion Ln
- 4000 W Washington St
- 3313 Stanford Ln
- 1430 Park Ave
- 1600 Patricia Dr
- 125 N University Dr Unit 314
- 151 N University Dr Unit 114
- 125 N University Dr Unit 217
- 125 N University Dr Unit 326
