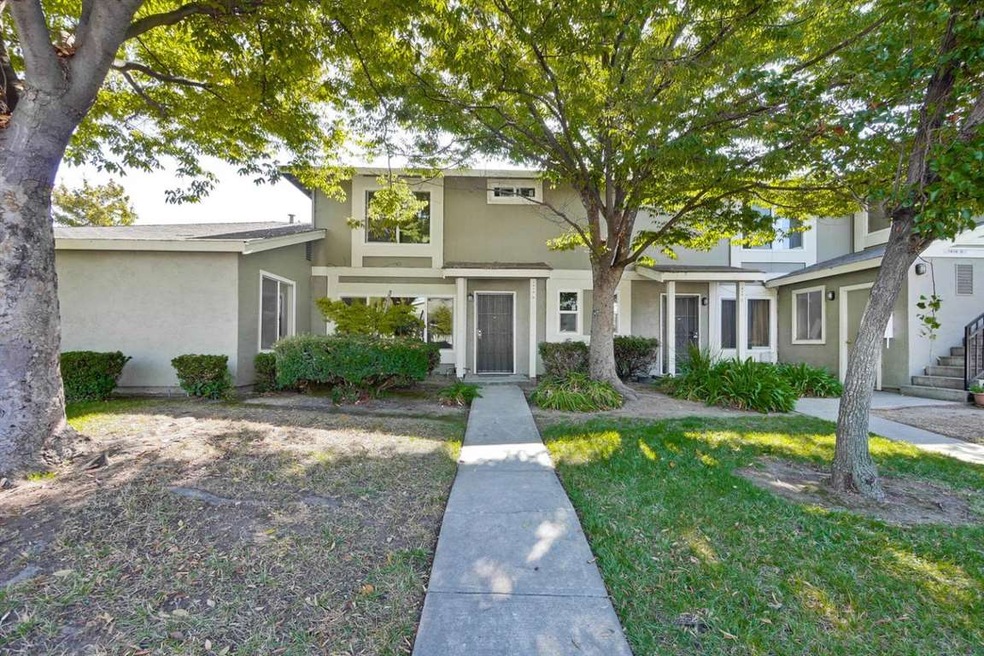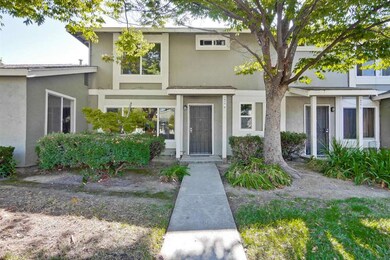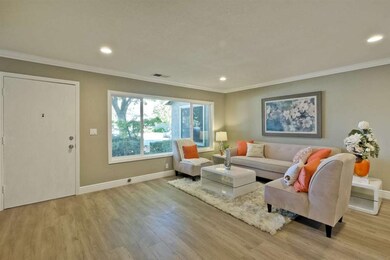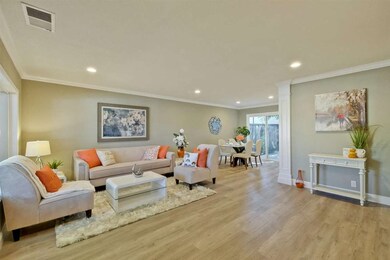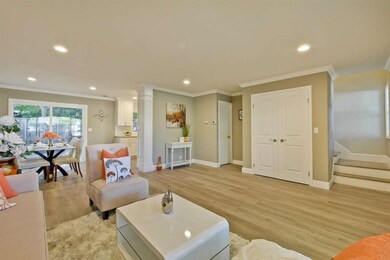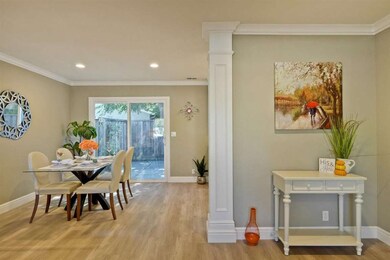
1414 Mcquesten Dr Unit B San Jose, CA 95122
Santee NeighborhoodEstimated Value: $641,000 - $675,000
Highlights
- Quartz Countertops
- Double Pane Windows
- Bathroom on Main Level
- Open to Family Room
- Bathtub with Shower
- Forced Air Heating System
About This Home
As of November 20173 beds 1.5 baths townhouse completely remodeled and update by license contractor with city permit. Very spacious living space. Update kitchen with quartz counter, new stainless steel appliances, wall mount kitchen range hood. Brand new cabinets, new floor. All new double pane windows, LED recessed lights, new bathrooms. 1 car garage, 1 parking permit.
Last Agent to Sell the Property
Amy Tran
Intero Real Estate Services License #01828557 Listed on: 10/12/2017

Townhouse Details
Home Type
- Townhome
Est. Annual Taxes
- $8,511
Year Built
- Built in 1980
Lot Details
- 623 Sq Ft Lot
- Back Yard Fenced
HOA Fees
- $331 Monthly HOA Fees
Parking
- 1 Car Garage
- Lighted Parking
- On-Street Parking
Home Design
- Composition Roof
- Concrete Perimeter Foundation
Interior Spaces
- 1,150 Sq Ft Home
- 2-Story Property
- Double Pane Windows
- Dining Room
- Laminate Flooring
Kitchen
- Open to Family Room
- Electric Oven
- Quartz Countertops
- Disposal
Bedrooms and Bathrooms
- 3 Bedrooms
- Bathroom on Main Level
- Bathtub with Shower
Utilities
- Forced Air Heating System
- Vented Exhaust Fan
- Thermostat
- Separate Meters
- 220 Volts
- Individual Gas Meter
Listing and Financial Details
- Assessor Parcel Number 477-65-076
Community Details
Overview
- Association fees include common area electricity, exterior painting, fencing, hot water, insurance - common area, landscaping / gardening, maintenance - common area, management fee, roof, water
- Community Management Services Inc Association
- Built by SanTee Homeowners Assocition
- The community has rules related to parking rules
Amenities
- Laundry Facilities
Ownership History
Purchase Details
Home Financials for this Owner
Home Financials are based on the most recent Mortgage that was taken out on this home.Purchase Details
Home Financials for this Owner
Home Financials are based on the most recent Mortgage that was taken out on this home.Purchase Details
Purchase Details
Home Financials for this Owner
Home Financials are based on the most recent Mortgage that was taken out on this home.Purchase Details
Home Financials for this Owner
Home Financials are based on the most recent Mortgage that was taken out on this home.Purchase Details
Home Financials for this Owner
Home Financials are based on the most recent Mortgage that was taken out on this home.Similar Homes in San Jose, CA
Home Values in the Area
Average Home Value in this Area
Purchase History
| Date | Buyer | Sale Price | Title Company |
|---|---|---|---|
| Romero Luis E | $510,000 | Fidelity National Title Co | |
| Tads Investment Llc | $396,500 | Fidelity National Title Co | |
| Desantiago Gonzalo | -- | None Available | |
| Desantiago Gonzalo | -- | -- | |
| Samaniego Alicia | -- | None Available | |
| Samaniego Alicia | $95,000 | Commonwealth Land Title |
Mortgage History
| Date | Status | Borrower | Loan Amount |
|---|---|---|---|
| Open | Romero Luis E | $450,000 | |
| Previous Owner | Tads Investment Llc | $110,000 | |
| Previous Owner | Desantiago Gonzalo | $220,489 | |
| Previous Owner | Desantiago Gonzalo | $216,500 | |
| Previous Owner | Samaniego Alicia | $187,500 |
Property History
| Date | Event | Price | Change | Sq Ft Price |
|---|---|---|---|---|
| 11/29/2017 11/29/17 | Sold | $510,000 | +8.7% | $443 / Sq Ft |
| 10/25/2017 10/25/17 | Pending | -- | -- | -- |
| 10/12/2017 10/12/17 | For Sale | $469,000 | +18.3% | $408 / Sq Ft |
| 08/30/2017 08/30/17 | Sold | $396,500 | -0.6% | $345 / Sq Ft |
| 08/22/2017 08/22/17 | Pending | -- | -- | -- |
| 09/26/2016 09/26/16 | For Sale | $399,000 | -- | $347 / Sq Ft |
Tax History Compared to Growth
Tax History
| Year | Tax Paid | Tax Assessment Tax Assessment Total Assessment is a certain percentage of the fair market value that is determined by local assessors to be the total taxable value of land and additions on the property. | Land | Improvement |
|---|---|---|---|---|
| 2024 | $8,511 | $568,912 | $284,456 | $284,456 |
| 2023 | $8,410 | $557,758 | $278,879 | $278,879 |
| 2022 | $8,222 | $546,822 | $273,411 | $273,411 |
| 2021 | $8,194 | $536,100 | $268,050 | $268,050 |
| 2020 | $6,922 | $455,000 | $227,500 | $227,500 |
| 2019 | $7,583 | $520,200 | $260,100 | $260,100 |
| 2018 | $7,579 | $510,000 | $255,000 | $255,000 |
| 2017 | $3,272 | $174,350 | $69,735 | $104,615 |
| 2016 | $3,112 | $170,932 | $68,368 | $102,564 |
| 2015 | $3,052 | $168,366 | $67,342 | $101,024 |
| 2014 | $2,578 | $165,069 | $66,023 | $99,046 |
Agents Affiliated with this Home
-

Seller's Agent in 2017
Amy Tran
Intero Real Estate Services
(831) 521-9175
4 Total Sales
-
Gloria Robles

Seller's Agent in 2017
Gloria Robles
Realty World Golden Hills
(408) 607-0815
24 Total Sales
-
Carl San Miguel

Buyer's Agent in 2017
Carl San Miguel
Highland Properties
(408) 723-7137
14 Total Sales
Map
Source: MLSListings
MLS Number: ML81681319
APN: 477-65-076
- 1667 Terilyn Ave
- 1386 Sunbeam Cir
- 1294 Clemence Ave
- 1343 Felipe Ave
- 1887 Aberdeen Ct
- 985 Bellhurst Ave
- 885 Connie Ln
- 852 Vintage Way
- 835 Saraband Way
- 857 Connie Ln
- 1782 Infinity Way
- 1182 Turtlerock Dr
- 1912 Sumatra Ave
- 1742 Orlando Dr
- 1919 S King Rd
- 1995 Sumatra Ave
- 1369 Bal Harbor Way
- 875 Roberts Place
- 1161 Dudash Ct
- 1086 Summerplace Dr Unit 173
- 1414 Mcquesten Dr Unit C
- 1414 Mcquesten Dr Unit D
- 1414 Mcquesten Dr Unit C
- 1414 Mcquesten Dr Unit B
- 1414 Mcquesten Dr Unit A
- 1422 Mcquesten Dr Unit D
- 1422 Mcquesten Dr Unit C
- 1422 Mcquesten Dr Unit B
- 1422 Mcquesten Dr Unit A
- 1406 Mcquesten Dr Unit C
- 1406 Mcquesten Dr Unit B
- 1406 Mcquesten Dr Unit A
- 1428 Mcquesten Dr
- 1428 Mcquesten Dr Unit D
- 1428 Mcquesten Dr Unit C
- 1428 Mcquesten Dr Unit B
- 1428 Mcquesten Dr Unit A
- 1436 Mcquesten Dr Unit D
- 1436 Mcquesten Dr Unit C
- 1436 Mcquesten Dr Unit B
