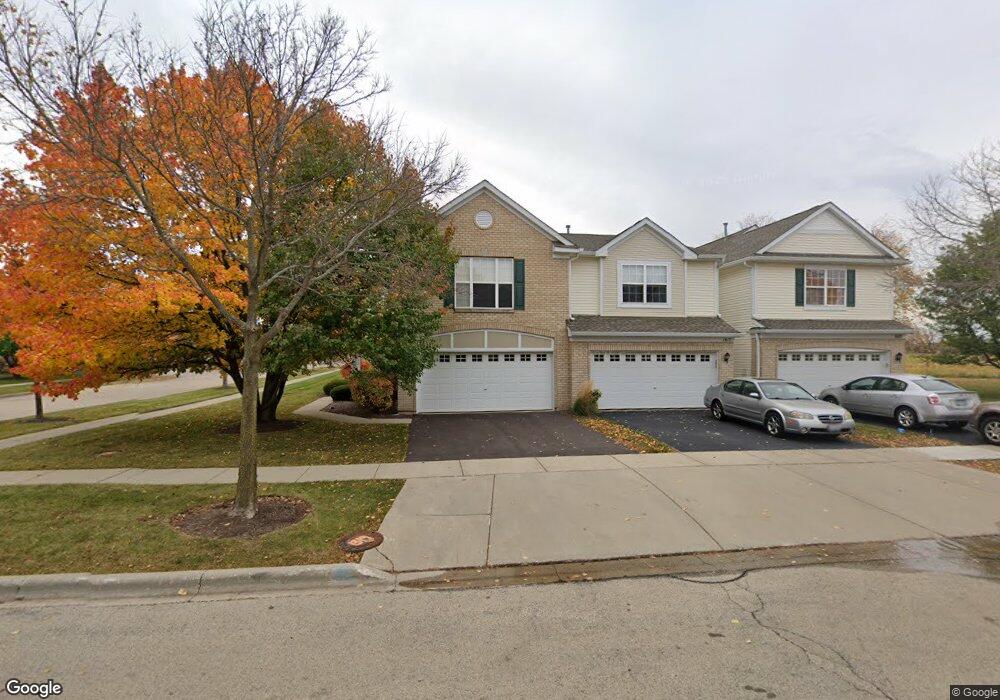1414 Millbrook Dr Unit 67 Algonquin, IL 60102
Far West Algonquin NeighborhoodEstimated Value: $298,000 - $311,000
3
Beds
3
Baths
1,610
Sq Ft
$191/Sq Ft
Est. Value
About This Home
This home is located at 1414 Millbrook Dr Unit 67, Algonquin, IL 60102 and is currently estimated at $306,825, approximately $190 per square foot. 1414 Millbrook Dr Unit 67 is a home located in McHenry County with nearby schools including Westfield Community School, Lincoln Prairie Elementary School, and Harry D Jacobs High School.
Ownership History
Date
Name
Owned For
Owner Type
Purchase Details
Closed on
Jan 23, 2008
Sold by
Laue Heather and Wenzlow Jeremy
Bought by
Rafeeq Mahad and Tirado Maria
Current Estimated Value
Home Financials for this Owner
Home Financials are based on the most recent Mortgage that was taken out on this home.
Original Mortgage
$194,000
Outstanding Balance
$119,816
Interest Rate
5.75%
Mortgage Type
Unknown
Estimated Equity
$187,009
Purchase Details
Closed on
May 1, 2004
Sold by
Centex Homes
Bought by
Laue Heather and Wenzlow Jeremy
Home Financials for this Owner
Home Financials are based on the most recent Mortgage that was taken out on this home.
Original Mortgage
$192,000
Interest Rate
4.37%
Mortgage Type
Unknown
Create a Home Valuation Report for This Property
The Home Valuation Report is an in-depth analysis detailing your home's value as well as a comparison with similar homes in the area
Home Values in the Area
Average Home Value in this Area
Purchase History
| Date | Buyer | Sale Price | Title Company |
|---|---|---|---|
| Rafeeq Mahad | $200,000 | Pntn | |
| Laue Heather | $202,109 | -- |
Source: Public Records
Mortgage History
| Date | Status | Borrower | Loan Amount |
|---|---|---|---|
| Open | Rafeeq Mahad | $194,000 | |
| Previous Owner | Laue Heather | $192,000 |
Source: Public Records
Tax History
| Year | Tax Paid | Tax Assessment Tax Assessment Total Assessment is a certain percentage of the fair market value that is determined by local assessors to be the total taxable value of land and additions on the property. | Land | Improvement |
|---|---|---|---|---|
| 2024 | $6,666 | $85,216 | $15,898 | $69,318 |
| 2023 | $6,380 | $76,215 | $14,219 | $61,996 |
| 2022 | $5,531 | $64,494 | $12,514 | $51,980 |
| 2021 | $5,331 | $60,084 | $11,658 | $48,426 |
| 2020 | $5,204 | $57,957 | $11,245 | $46,712 |
| 2019 | $5,094 | $55,472 | $10,763 | $44,709 |
| 2018 | $4,925 | $51,670 | $9,943 | $41,727 |
| 2017 | $4,847 | $48,676 | $9,367 | $39,309 |
| 2016 | $4,801 | $45,653 | $8,785 | $36,868 |
| 2013 | -- | $54,606 | $8,196 | $46,410 |
Source: Public Records
Map
Nearby Homes
- 895 Eineke Blvd
- 2601 Harnish Dr
- 2930 Harnish Dr
- 2612 Loren Ln Unit 293
- 2660 Harnish Dr
- 2602 Amber Ln Unit 49
- 1157 Sawmill Ln
- 0 Boyer Rd Unit MRD11328255
- 2051 Carlisle St
- 2380 Dawson Ln Unit 165
- 2069 Peach Tree Ln Unit 4116
- 601 Woods Creek Ln
- 20 Peach Tree Ct Unit 4153
- 18 Peach Tree Ct Unit 4154
- 1900 Waverly Ln
- 760 Regal Ln
- 681 Majestic Dr
- 1171 Kingsmill Dr
- 3610 Lakeview Dr
- 3650 Wintergreen Terrace
- 1414 Millbrook Dr
- 1412 Millbrook Dr
- 1410 Millbrook Dr
- 2600 Pondview Dr
- 2602 Pondview Dr
- 2604 Pond View Dr Unit 2604
- 2604 Pond View Dr Unit 2605
- 1420 Millbrook Dr
- 2604 Pondview Dr
- 1411 Millbrook Dr
- 1422 Millbrook Dr
- 1403 Millbrook Dr
- 2601 Pondview Dr
- 1413 Millbrook Dr
- 1424 Millbrook Dr
- 2603 Pondview Dr
- 1405 Millbrook Dr
- 1415 Millbrook Dr
- 1421 Millbrook Dr
- 1421 Millbrook Dr Unit 1
Your Personal Tour Guide
Ask me questions while you tour the home.
