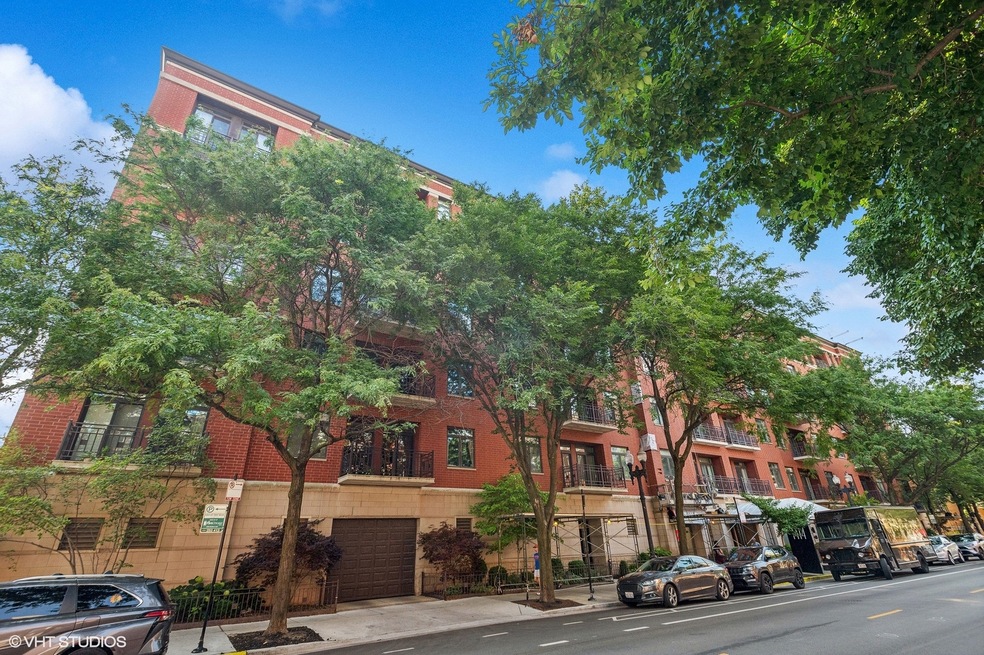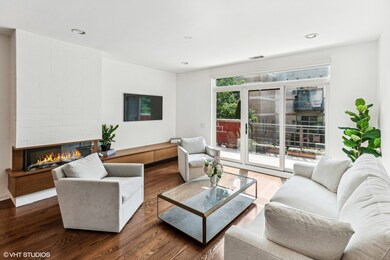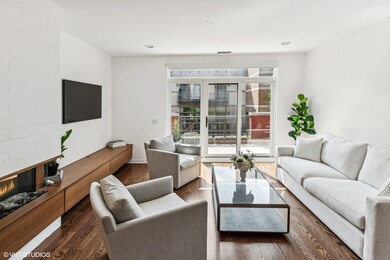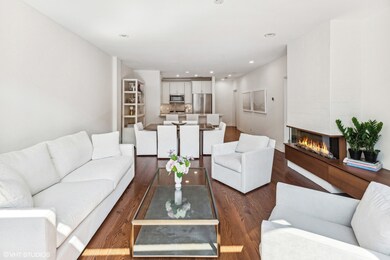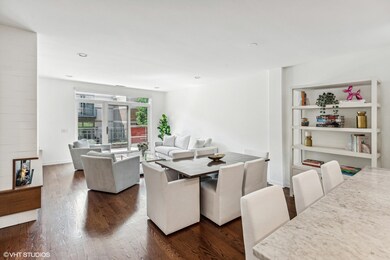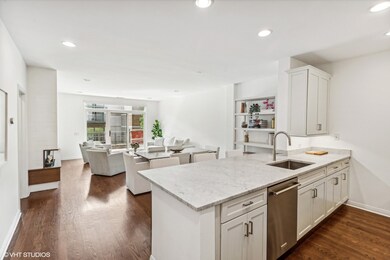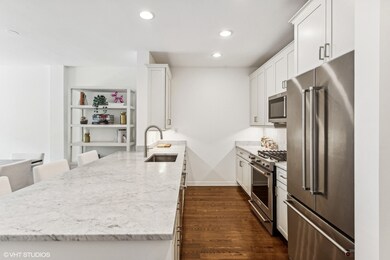
1414 N Wells St, Unit 201 Chicago, IL 60610
Old Town NeighborhoodHighlights
- Lock-and-Leave Community
- Wood Flooring
- Elevator
- Lincoln Park High School Rated A
- Terrace
- Stainless Steel Appliances
About This Home
As of December 2024Looking for the perfect place in the heart of Old Town? Check out this chic, sun-drenched and sophisticated 2 bed/1.5 bath renovated condo. Located in a sought-after boutique elevator building, this condo is a Walker's Paradise (99 walk score), just steps away from the Lakefront, restaurants, coffee shops, nightlife, and all the best of Chicago. Perched on the sunny and serene west side, this fabulous condo offers a private 28ft wide walk-out terrace, a stunning white kitchen with 42" cabinetry, Carrara marble countertops and backsplash, an 8ft breakfast bar, and Kitchen Aid Professional Series stainless steel appliances. The open concept living/dining/kitchen area features a modern fireplace with built-in shelving, rich walnut stained hardwood floors, oversized Marvin sliding doors with motorized shades, and recessed lighting with dimmers. The primary suite includes a large walk-in closet and an elegant en suite bath with a dual vanity, extra cabinet storage, and a tub/shower combo with designer tile work. In-unit LG washer/dryer included. Plus, the furnace, A/C, and hot water are all new within the past three years. Fully decorated in 2021 with brand new Restoration Hardware furnishings (and available furnished!), this beautifully appointed and lightly lived-in home is the ultimate turn-key residence. Ready to move in and start living your best life in Old Town? This is it! Deeded garage parking for sale for an additional 25,000. As a note, the second bedroom is interior with no exterior windows - please see the floor plan in the photos.
Property Details
Home Type
- Condominium
Est. Annual Taxes
- $10,809
Year Built
- Built in 1995 | Remodeled in 2020
Lot Details
- Additional Parcels
HOA Fees
- $560 Monthly HOA Fees
Parking
- 1 Car Attached Garage
- Heated Garage
- Garage Transmitter
- Garage Door Opener
- Parking Included in Price
Home Design
- Brick Exterior Construction
Interior Spaces
- Ceiling Fan
- Electric Fireplace
- Entrance Foyer
- Family Room
- Living Room with Fireplace
- Combination Dining and Living Room
- Storage
- Wood Flooring
- Intercom
Kitchen
- Range<<rangeHoodToken>>
- <<microwave>>
- Dishwasher
- Stainless Steel Appliances
Bedrooms and Bathrooms
- 2 Bedrooms
- 2 Potential Bedrooms
- Walk-In Closet
- Dual Sinks
- Soaking Tub
Laundry
- Laundry Room
- Dryer
- Washer
Outdoor Features
- Terrace
Schools
- Manierre Elementary School
- Lincoln Park High School
Utilities
- Forced Air Heating and Cooling System
- Humidifier
- Heating System Uses Natural Gas
- Lake Michigan Water
Community Details
Overview
- Association fees include water, insurance, tv/cable, exterior maintenance, scavenger, snow removal, internet
- 52 Units
- Besma Samad Association, Phone Number (312) 829-8900
- Mid-Rise Condominium
- Old Town Subdivision
- Property managed by First Community Management
- Lock-and-Leave Community
- 6-Story Property
Amenities
- Elevator
- Package Room
- Community Storage Space
Recreation
- Bike Trail
Pet Policy
- Dogs and Cats Allowed
Security
- Resident Manager or Management On Site
- Carbon Monoxide Detectors
Ownership History
Purchase Details
Home Financials for this Owner
Home Financials are based on the most recent Mortgage that was taken out on this home.Purchase Details
Home Financials for this Owner
Home Financials are based on the most recent Mortgage that was taken out on this home.Purchase Details
Home Financials for this Owner
Home Financials are based on the most recent Mortgage that was taken out on this home.Purchase Details
Home Financials for this Owner
Home Financials are based on the most recent Mortgage that was taken out on this home.Purchase Details
Home Financials for this Owner
Home Financials are based on the most recent Mortgage that was taken out on this home.Purchase Details
Home Financials for this Owner
Home Financials are based on the most recent Mortgage that was taken out on this home.Purchase Details
Home Financials for this Owner
Home Financials are based on the most recent Mortgage that was taken out on this home.Purchase Details
Home Financials for this Owner
Home Financials are based on the most recent Mortgage that was taken out on this home.Purchase Details
Home Financials for this Owner
Home Financials are based on the most recent Mortgage that was taken out on this home.Purchase Details
Home Financials for this Owner
Home Financials are based on the most recent Mortgage that was taken out on this home.Purchase Details
Home Financials for this Owner
Home Financials are based on the most recent Mortgage that was taken out on this home.Similar Homes in Chicago, IL
Home Values in the Area
Average Home Value in this Area
Purchase History
| Date | Type | Sale Price | Title Company |
|---|---|---|---|
| Warranty Deed | $515,000 | None Listed On Document | |
| Warranty Deed | $515,000 | None Listed On Document | |
| Warranty Deed | $544,000 | Fidelity National Title | |
| Interfamily Deed Transfer | -- | Accommodation | |
| Warranty Deed | $510,000 | Attorneys Ttl Guaranty Fund | |
| Warranty Deed | $470,000 | Attorney | |
| Warranty Deed | $457,000 | Pntn | |
| Interfamily Deed Transfer | -- | Chicago Title Insurance Co | |
| Interfamily Deed Transfer | -- | Prism Title | |
| Warranty Deed | $375,000 | Chicago Title Insurance Co | |
| Warranty Deed | $235,000 | Chicago Title Insurance Co | |
| Trustee Deed | $213,500 | -- |
Mortgage History
| Date | Status | Loan Amount | Loan Type |
|---|---|---|---|
| Previous Owner | $369,513 | New Conventional | |
| Previous Owner | $344,000 | New Conventional | |
| Previous Owner | $404,500 | New Conventional | |
| Previous Owner | $408,000 | New Conventional | |
| Previous Owner | $446,500 | New Conventional | |
| Previous Owner | $228,500 | New Conventional | |
| Previous Owner | $336,000 | New Conventional | |
| Previous Owner | $337,500 | New Conventional | |
| Previous Owner | $206,000 | New Conventional | |
| Previous Owner | $235,000 | Stand Alone First | |
| Previous Owner | $235,000 | Unknown | |
| Previous Owner | $272,000 | Unknown | |
| Previous Owner | $275,000 | Unknown | |
| Previous Owner | $255,000 | No Value Available | |
| Previous Owner | $150,000 | Balloon | |
| Previous Owner | $170,450 | No Value Available |
Property History
| Date | Event | Price | Change | Sq Ft Price |
|---|---|---|---|---|
| 12/19/2024 12/19/24 | Sold | $515,000 | +0.2% | -- |
| 11/13/2024 11/13/24 | Pending | -- | -- | -- |
| 11/07/2024 11/07/24 | For Sale | $514,000 | -5.5% | -- |
| 11/20/2021 11/20/21 | Sold | $544,000 | +3.6% | $495 / Sq Ft |
| 10/10/2021 10/10/21 | Pending | -- | -- | -- |
| 10/07/2021 10/07/21 | For Sale | $525,000 | +2.9% | $477 / Sq Ft |
| 05/12/2020 05/12/20 | Sold | $510,000 | +2.0% | $464 / Sq Ft |
| 04/10/2020 04/10/20 | Pending | -- | -- | -- |
| 03/27/2020 03/27/20 | For Sale | $500,000 | +6.4% | $455 / Sq Ft |
| 06/21/2019 06/21/19 | Sold | $470,000 | -2.1% | $427 / Sq Ft |
| 05/22/2019 05/22/19 | Pending | -- | -- | -- |
| 04/16/2019 04/16/19 | Price Changed | $480,000 | -4.0% | $436 / Sq Ft |
| 02/18/2019 02/18/19 | Price Changed | $500,000 | -4.8% | $455 / Sq Ft |
| 02/06/2019 02/06/19 | For Sale | $525,000 | +11.7% | $477 / Sq Ft |
| 02/06/2019 02/06/19 | Off Market | $470,000 | -- | -- |
| 11/16/2018 11/16/18 | For Sale | $525,000 | +14.9% | $477 / Sq Ft |
| 05/29/2014 05/29/14 | Sold | $457,000 | -3.8% | $415 / Sq Ft |
| 04/25/2014 04/25/14 | Pending | -- | -- | -- |
| 04/02/2014 04/02/14 | Price Changed | $474,900 | -1.0% | $432 / Sq Ft |
| 03/14/2014 03/14/14 | Price Changed | $479,900 | -1.1% | $436 / Sq Ft |
| 01/31/2014 01/31/14 | For Sale | $485,000 | -- | $441 / Sq Ft |
Tax History Compared to Growth
Tax History
| Year | Tax Paid | Tax Assessment Tax Assessment Total Assessment is a certain percentage of the fair market value that is determined by local assessors to be the total taxable value of land and additions on the property. | Land | Improvement |
|---|---|---|---|---|
| 2024 | $10,288 | $45,555 | $5,649 | $39,906 |
| 2023 | $10,021 | $47,545 | $4,556 | $42,989 |
| 2022 | $10,021 | $47,545 | $4,556 | $42,989 |
| 2021 | $9,823 | $47,543 | $4,555 | $42,988 |
| 2020 | $9,350 | $40,626 | $3,826 | $36,800 |
| 2019 | $8,485 | $44,257 | $3,826 | $40,431 |
| 2018 | $8,346 | $44,257 | $3,826 | $40,431 |
| 2017 | $8,028 | $39,308 | $3,097 | $36,211 |
| 2016 | $8,173 | $39,308 | $3,097 | $36,211 |
| 2015 | $7,489 | $39,308 | $3,097 | $36,211 |
| 2014 | $6,813 | $37,845 | $2,295 | $35,550 |
| 2013 | $6,676 | $37,845 | $2,295 | $35,550 |
Agents Affiliated with this Home
-
Tony Mattar

Seller's Agent in 2024
Tony Mattar
Compass
(248) 568-6732
6 in this area
206 Total Sales
-
Idallys Corral
I
Seller Co-Listing Agent in 2024
Idallys Corral
Compass
(773) 482-1917
1 in this area
22 Total Sales
-
Steve Genyk

Buyer's Agent in 2024
Steve Genyk
Baird & Warner
(773) 875-9492
8 in this area
181 Total Sales
-
Jenna Chandler

Seller's Agent in 2021
Jenna Chandler
Baird Warner
(502) 641-9394
2 in this area
59 Total Sales
-
G
Seller Co-Listing Agent in 2021
George Morgan
Compass
-
Keith Wilkey

Buyer's Agent in 2021
Keith Wilkey
Berkshire Hathaway HomeServices Chicago
(773) 742-1318
6 in this area
81 Total Sales
About This Building
Map
Source: Midwest Real Estate Data (MRED)
MLS Number: 12206129
APN: 17-04-203-151-1002
- 1401 N Wieland St Unit P
- 1407 N Wells St Unit 3
- 1400 N La Salle Dr Unit 3N
- 1352 N La Salle Dr
- 1515 N Wells St Unit 7D
- 1515 N Wells St Unit P13
- 1405 N Orleans St Unit 5N
- 1515 N North Park Ave
- 1360 N Sandburg Terrace Unit 2605C
- 1360 N Sandburg Terrace Unit 2704C
- 1360 N Sandburg Terrace Unit 2301C
- 1360 N Sandburg Terrace Unit 703C
- 1360 N Sandburg Terrace Unit 901C
- 1460 N Sandburg Terrace Unit 1508A
- 1460 N Sandburg Terrace Unit 2608A
- 1460 N Sandburg Terrace Unit 508A
- 323 W Schiller St Unit 1W
- 1527 N Wieland St
- 1529 N Wieland St
- 1309 N Wells St Unit 1306
