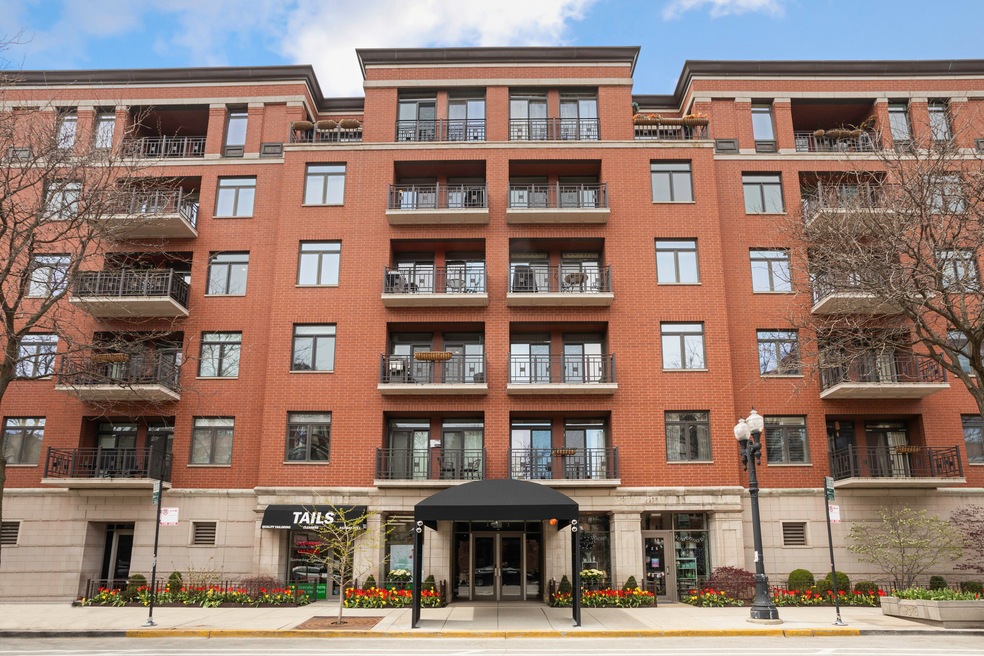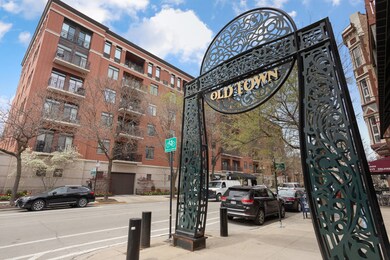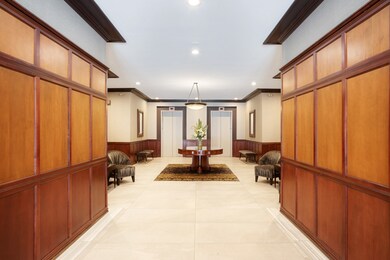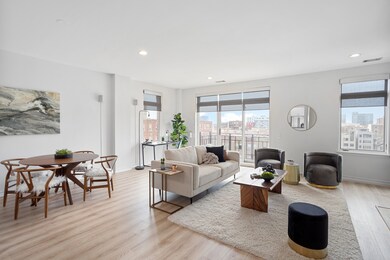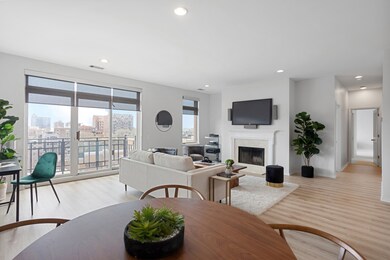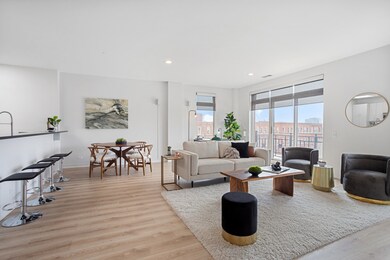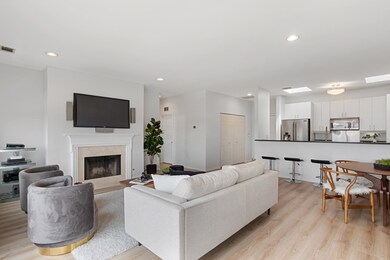
1414 N Wells St, Unit 608 Chicago, IL 60610
Old Town NeighborhoodHighlights
- Open Floorplan
- Deck
- Whirlpool Bathtub
- Lincoln Park High School Rated A
- Main Floor Bedroom
- Elevator
About This Home
As of June 2025Rarely Available Top Floor Unit In This Boutique Building: 1414 Wells! 1414 Is A Pet Friendly / Investor Friendly Building- Located In Heart Of Old Town & On The Best Street... WELLS STREET! Incredible Opportunity To Own This Two Bedroom Two Bathroom Gem. This South West Facing Unit Features An Open Floor Plan, Two Small Private Step-Out Balconies, New Flooring, Granite Counter Tops, Newer Stainless Steel Appliances, Freshly Painted Walls, Updated Cabinetry, Walk-In Laundry Room, Walk-In Bedroom Closets, Working Fire Place, In Unit Washer/Dryer & A Master Bedroom w/ En Suite That Will Pleasantly Surprise You. Indoor Heated GARAGE Space Included! Location Can't Be Better; Walking Distance to All Wells Street Festivities & Activities, Lake Front Access, CTA/Red & Brown Line, Multiple Groceries, Rush Street Restaurants, Oak St/Michigan Ave Shopping, GC & Lincoln Park Farmer Markets --- All Steps From The Front Door.
Last Agent to Sell the Property
Jameson Sotheby's Intl Realty License #475155838 Listed on: 07/14/2022

Property Details
Home Type
- Condominium
Est. Annual Taxes
- $13,176
Year Built
- Built in 1995
Lot Details
- Additional Parcels
HOA Fees
- $765 Monthly HOA Fees
Parking
- 1 Car Attached Garage
- Garage ceiling height seven feet or more
- Heated Garage
- Garage Transmitter
- Garage Door Opener
- Driveway
- Parking Included in Price
Home Design
- Tar and Gravel Roof
Interior Spaces
- 1,446 Sq Ft Home
- Open Floorplan
- Skylights
- Includes Fireplace Accessories
- Gas Log Fireplace
- Family Room with Fireplace
- Combination Dining and Living Room
- Storage
- Door Monitored By TV
Kitchen
- Microwave
- Dishwasher
- Stainless Steel Appliances
- Disposal
Flooring
- Carpet
- Laminate
- Vinyl
Bedrooms and Bathrooms
- 2 Bedrooms
- 2 Potential Bedrooms
- Main Floor Bedroom
- Walk-In Closet
- 2 Full Bathrooms
- Whirlpool Bathtub
- Separate Shower
Laundry
- Laundry Room
- Laundry on main level
- Washer and Dryer Hookup
Outdoor Features
- Deck
Schools
- Lincoln Park High School
Utilities
- Central Air
- Heating System Uses Natural Gas
- Lake Michigan Water
- Cable TV Available
Listing and Financial Details
- Homeowner Tax Exemptions
Community Details
Overview
- Association fees include insurance, tv/cable, exterior maintenance, lawn care, scavenger, snow removal
- 51 Units
- Manager Association, Phone Number (312) 829-8900
- Property managed by First Community Management
- 6-Story Property
Amenities
- Shops
- Elevator
- Community Storage Space
Recreation
- Bike Trail
Pet Policy
- Dogs and Cats Allowed
Security
- Resident Manager or Management On Site
Ownership History
Purchase Details
Home Financials for this Owner
Home Financials are based on the most recent Mortgage that was taken out on this home.Purchase Details
Home Financials for this Owner
Home Financials are based on the most recent Mortgage that was taken out on this home.Purchase Details
Purchase Details
Home Financials for this Owner
Home Financials are based on the most recent Mortgage that was taken out on this home.Purchase Details
Home Financials for this Owner
Home Financials are based on the most recent Mortgage that was taken out on this home.Purchase Details
Home Financials for this Owner
Home Financials are based on the most recent Mortgage that was taken out on this home.Purchase Details
Purchase Details
Home Financials for this Owner
Home Financials are based on the most recent Mortgage that was taken out on this home.Similar Homes in Chicago, IL
Home Values in the Area
Average Home Value in this Area
Purchase History
| Date | Type | Sale Price | Title Company |
|---|---|---|---|
| Warranty Deed | $685,000 | Truly Title | |
| Warranty Deed | $652,500 | None Listed On Document | |
| Quit Claim Deed | -- | Attorney | |
| Warranty Deed | $546,000 | Multiple | |
| Warranty Deed | $495,000 | Chicago Title | |
| Warranty Deed | $352,500 | -- | |
| Interfamily Deed Transfer | -- | -- | |
| Joint Tenancy Deed | $268,500 | -- |
Mortgage History
| Date | Status | Loan Amount | Loan Type |
|---|---|---|---|
| Open | $500,000 | New Conventional | |
| Previous Owner | $489,315 | New Conventional | |
| Previous Owner | $463,000 | New Conventional | |
| Previous Owner | $155,000 | Unknown | |
| Previous Owner | $436,800 | Unknown | |
| Previous Owner | $322,700 | Unknown | |
| Previous Owner | $75,000 | Credit Line Revolving | |
| Previous Owner | $396,000 | No Value Available | |
| Previous Owner | $220,000 | Unknown | |
| Previous Owner | $282,000 | No Value Available | |
| Previous Owner | $212,900 | No Value Available | |
| Closed | $35,250 | No Value Available | |
| Closed | $81,900 | No Value Available |
Property History
| Date | Event | Price | Change | Sq Ft Price |
|---|---|---|---|---|
| 06/24/2025 06/24/25 | Sold | $685,000 | -2.1% | $448 / Sq Ft |
| 05/19/2025 05/19/25 | Pending | -- | -- | -- |
| 04/22/2025 04/22/25 | Price Changed | $699,900 | -3.4% | $457 / Sq Ft |
| 03/31/2025 03/31/25 | For Sale | $724,900 | +11.1% | $474 / Sq Ft |
| 09/22/2022 09/22/22 | Sold | $652,500 | -2.6% | $451 / Sq Ft |
| 08/23/2022 08/23/22 | Pending | -- | -- | -- |
| 07/14/2022 07/14/22 | For Sale | $670,000 | -- | $463 / Sq Ft |
Tax History Compared to Growth
Tax History
| Year | Tax Paid | Tax Assessment Tax Assessment Total Assessment is a certain percentage of the fair market value that is determined by local assessors to be the total taxable value of land and additions on the property. | Land | Improvement |
|---|---|---|---|---|
| 2024 | $14,761 | $65,361 | $8,105 | $57,256 |
| 2023 | $13,657 | $68,216 | $6,536 | $61,680 |
| 2022 | $13,657 | $68,216 | $6,536 | $61,680 |
| 2021 | $13,406 | $68,215 | $6,536 | $61,679 |
| 2020 | $12,702 | $58,291 | $5,490 | $52,801 |
| 2019 | $12,484 | $63,500 | $5,490 | $58,010 |
| 2018 | $12,281 | $63,500 | $5,490 | $58,010 |
| 2017 | $11,847 | $56,400 | $4,444 | $51,956 |
| 2016 | $11,207 | $56,400 | $4,444 | $51,956 |
| 2015 | $10,246 | $56,400 | $4,444 | $51,956 |
| 2014 | $9,992 | $54,301 | $3,294 | $51,007 |
| 2013 | $9,795 | $54,301 | $3,294 | $51,007 |
Agents Affiliated with this Home
-
Brett Huelat

Seller's Agent in 2025
Brett Huelat
CL3 Property Management
(773) 636-4839
6 in this area
99 Total Sales
-
Steven Schnur

Seller Co-Listing Agent in 2025
Steven Schnur
CL3 Property Management
(312) 560-4288
2 in this area
54 Total Sales
-
S
Buyer's Agent in 2025
Steve Dombar
Redfin Corporation
-
Steven Johnson

Seller's Agent in 2022
Steven Johnson
Jameson Sotheby's Intl Realty
(312) 446-2207
4 in this area
62 Total Sales
About This Building
Map
Source: Midwest Real Estate Data (MRED)
MLS Number: 11464428
APN: 17-04-203-151-1051
- 1401 N Wieland St Unit P
- 1407 N Wells St Unit 3
- 1400 N La Salle Dr Unit 3N
- 1515 N Wells St Unit 7D
- 1515 N Wells St Unit P13
- 1405 N Orleans St Unit 5N
- 1352 N La Salle Dr
- 1515 N North Park Ave
- 1527 N Wieland St
- 1529 N Wieland St
- 323 W Schiller St Unit 1W
- 1444 N Orleans St Unit 6E
- 1444 N Orleans St Unit 6C
- 1444 N Orleans St Unit G47
- 1444 N Orleans St Unit G41
- 1444 N Orleans St Unit G45
- 1444 N Orleans St Unit G39
- 1543 N Wieland St Unit PH-N
- 1460 N Sandburg Terrace Unit 1508A
- 1460 N Sandburg Terrace Unit 2608A
