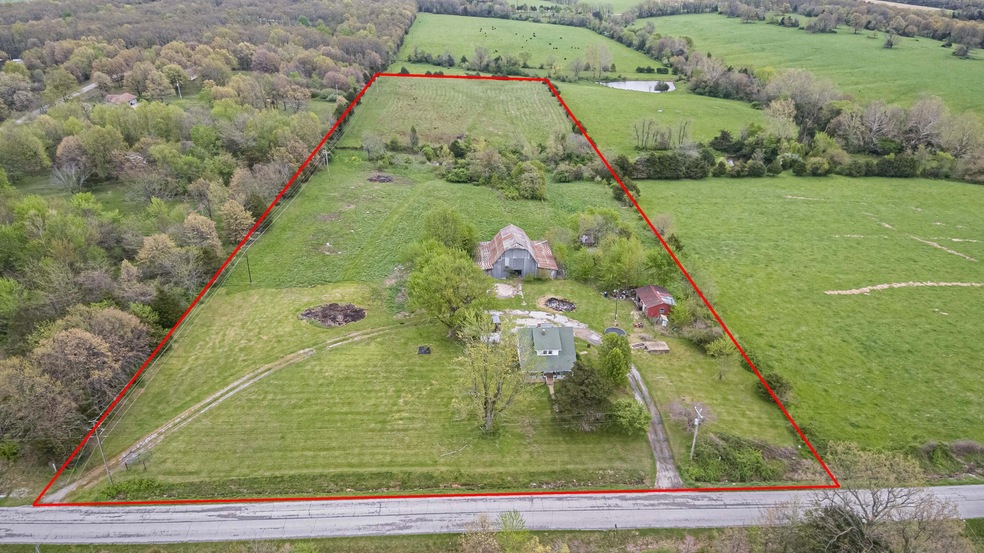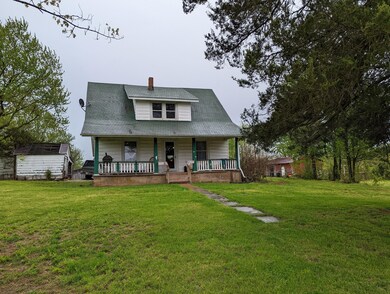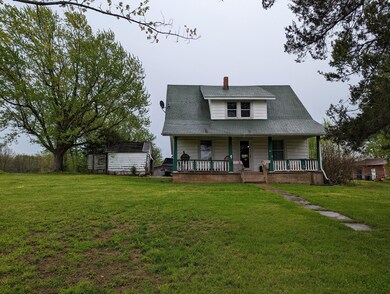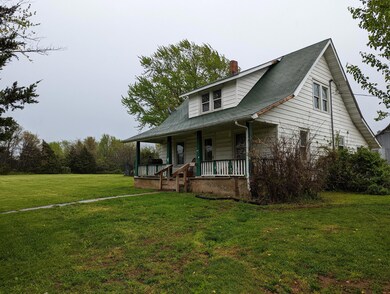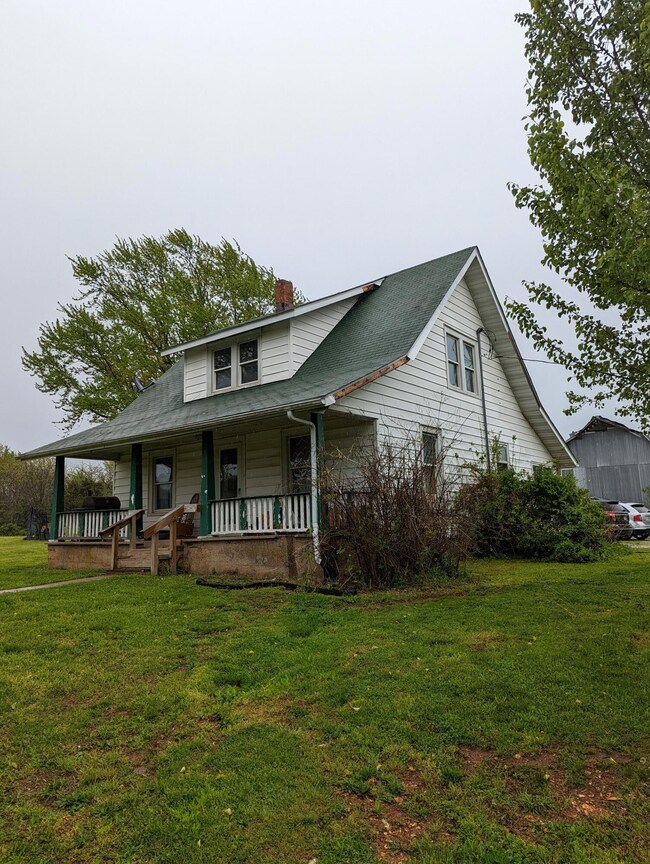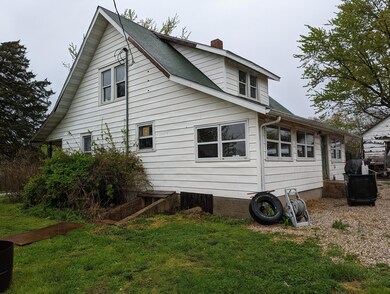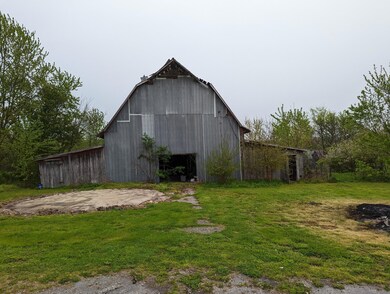
$208,000
- 5 Beds
- 3 Baths
- 2,878 Sq Ft
- 13689 State Highway Kk
- Marshfield, MO
Welcome to your dream home nestled just outside the city limits of Marshfield! This charming 5-bedroom, 3-bathroom residence offers the perfect blend of tranquility and convenience, with plenty of space for everyone. Step into the heart of the home and be wowed by the high, beam ceilings that create an atmosphere of grandeur. The brick fireplace adds warmth and character, making it the perfect
India Visser Indy's Case Real Estate
